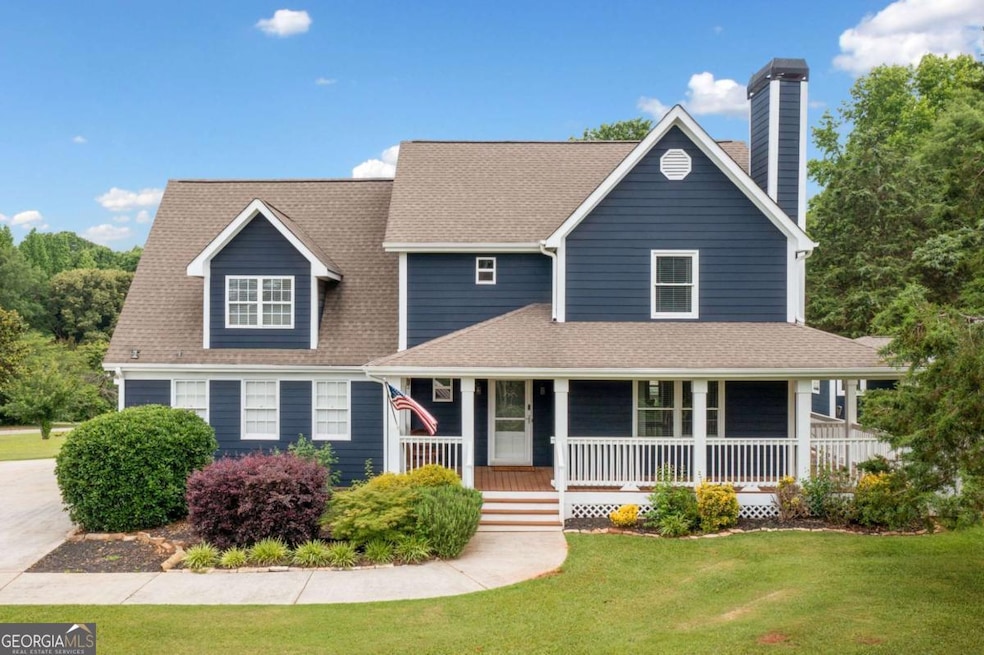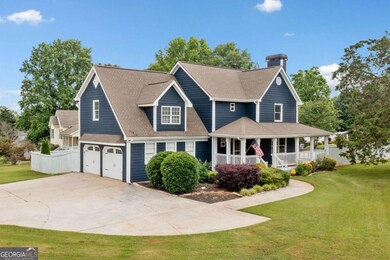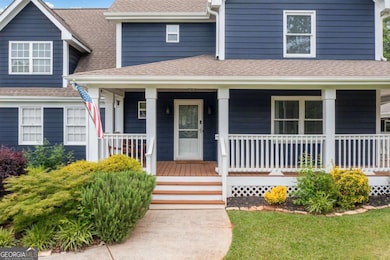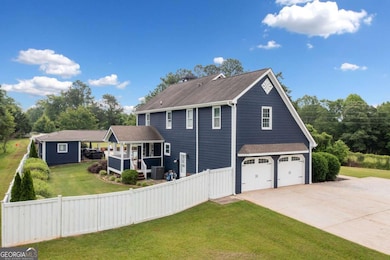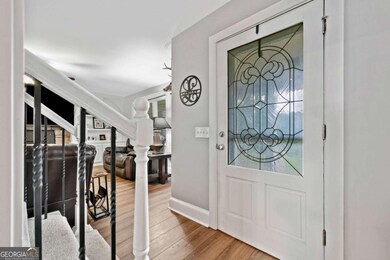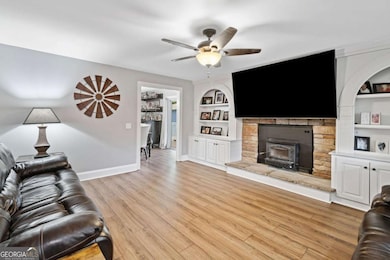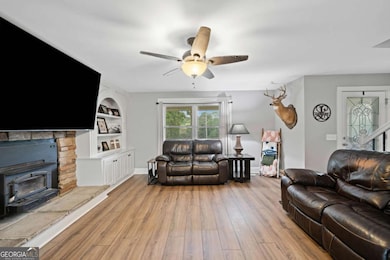2545 Hickory Level Rd Villa Rica, GA 30180
Abilene NeighborhoodEstimated payment $2,765/month
Highlights
- Pool House
- Craftsman Architecture
- Bonus Room
- Ithica Elementary School Rated A
- Deck
- Corner Lot
About This Home
Discover the perfect blend of country charm and modern luxury in this beautifully updated farmhouse! Set on a private 1ac lot, this 4 bedroom, 2.5 bath home offers comfort, style and plenty of room to relax and entertain. Step inside to find new LVP flooring throughout the main level, a cozy stone fireplace with built-ins and convenient powder room for guests. The gourmet kitchen is a true centerpiece, featuring new white cabinetry, butcher block countertops, a large island with breakfast bar and a bright dining area that flows seamlessly onto the porch and pool area- perfect for indoor/outdoor living! Upstairs, the spacious primary suite includes dual closets and a private en suite bath with a tiled shower and linen storage. Two additional bedrooms, a full bath and versatile bonus room (ideal as a 4th bedroom, home office or playroom) complete the upper level. Enjoy peace of mind and comfort with two new energy efficient HVAC systems, new garage door openers, a wrap around porch, covered back deck, fresh exterior paint, Starlink internet and Ring security cameras already in place. The detached pool house extends our living and entertaining space, offering a full bathroom, two flexible rooms and a spacious covered awning- great for gatherings or guest accommodations. Recent updates include new HVAC system, tankless water heater and fresh paint, both inside and out. Step outside to your own private oasis featuring a 10,000 gallon in ground saltwater pool, enclosed pump house, privacy fence and lush landscaping that enhances the relaxing atmosphere. Located just minutes from shopping, dining, and easy access to I-20, this home truly has it all. just minutes from shopping, dining, and easy access to I-20, this home truly has it all.
Home Details
Home Type
- Single Family
Est. Annual Taxes
- $3,445
Year Built
- Built in 1987
Lot Details
- 1 Acre Lot
- Privacy Fence
- Back Yard Fenced
- Corner Lot
Home Design
- Craftsman Architecture
- Composition Roof
- Press Board Siding
Interior Spaces
- 2,086 Sq Ft Home
- 2-Story Property
- Bookcases
- Ceiling Fan
- Living Room with Fireplace
- Formal Dining Room
- Bonus Room
- Crawl Space
- Pull Down Stairs to Attic
- Laundry Room
Kitchen
- Breakfast Bar
- Oven or Range
- Microwave
- Dishwasher
- Stainless Steel Appliances
- Kitchen Island
- Disposal
Flooring
- Carpet
- Tile
Bedrooms and Bathrooms
- 4 Bedrooms
- Walk-In Closet
Home Security
- Storm Windows
- Fire and Smoke Detector
Parking
- 2 Car Garage
- Parking Accessed On Kitchen Level
- Side or Rear Entrance to Parking
- Garage Door Opener
Accessible Home Design
- Accessible Approach with Ramp
Pool
- Pool House
- In Ground Pool
Outdoor Features
- Deck
- Shed
- Porch
Schools
- Ithica Elementary School
- Bay Springs Middle School
- Villa Rica High School
Utilities
- Forced Air Heating and Cooling System
- Septic Tank
- Phone Available
- Cable TV Available
Community Details
- No Home Owners Association
- Hickory Estate Subdivision
Map
Home Values in the Area
Average Home Value in this Area
Tax History
| Year | Tax Paid | Tax Assessment Tax Assessment Total Assessment is a certain percentage of the fair market value that is determined by local assessors to be the total taxable value of land and additions on the property. | Land | Improvement |
|---|---|---|---|---|
| 2024 | $3,445 | $159,795 | $7,200 | $152,595 |
| 2023 | $3,445 | $147,279 | $7,200 | $140,079 |
| 2022 | $2,853 | $113,765 | $7,200 | $106,565 |
| 2021 | $2,271 | $100,165 | $7,200 | $92,965 |
| 2020 | $2,056 | $88,089 | $7,200 | $80,889 |
| 2019 | $1,970 | $82,505 | $7,200 | $75,305 |
| 2018 | $1,858 | $74,740 | $7,200 | $67,540 |
| 2017 | $1,690 | $64,144 | $7,200 | $56,944 |
| 2016 | $1,690 | $64,144 | $7,200 | $56,944 |
| 2015 | $1,550 | $55,438 | $7,920 | $47,519 |
| 2014 | $1,557 | $55,439 | $7,920 | $47,519 |
Property History
| Date | Event | Price | List to Sale | Price per Sq Ft | Prior Sale |
|---|---|---|---|---|---|
| 11/06/2025 11/06/25 | Price Changed | $470,000 | -2.1% | $225 / Sq Ft | |
| 09/08/2025 09/08/25 | For Sale | $479,900 | +25.5% | $230 / Sq Ft | |
| 08/16/2021 08/16/21 | Sold | $382,500 | -0.6% | $183 / Sq Ft | View Prior Sale |
| 07/17/2021 07/17/21 | Pending | -- | -- | -- | |
| 07/10/2021 07/10/21 | For Sale | $385,000 | -- | $185 / Sq Ft |
Purchase History
| Date | Type | Sale Price | Title Company |
|---|---|---|---|
| Warranty Deed | $382,500 | -- | |
| Warranty Deed | -- | -- | |
| Deed | $114,787 | -- | |
| Deed | $89,000 | -- | |
| Deed | $85,000 | -- |
Mortgage History
| Date | Status | Loan Amount | Loan Type |
|---|---|---|---|
| Open | $363,375 | New Conventional | |
| Previous Owner | $113,850 | FHA |
Source: Georgia MLS
MLS Number: 10599794
APN: 150-0042
- 51 Estates Dr
- 632 Ithica Gin Rd
- 542 Little Vine Church Rd
- 1687 NE Hickory Level Rd
- 482 Charleston Place
- 577 W Hickory Level Rd
- 2229 S van Wert Rd
- 110 Lost Lake Trail
- 188 Lost Lake Trail
- 486 Charleston Place
- 490 Charleston Place
- 492 Charleston Place
- 494 Charleston Place
- 245 Raleigh Way
- 498 Charleston Place
- 500 Charleston Place
- 129 Lost Lake Dr
- 186 S Red Oak Way
- 801 Hickory Level Rd
- 211 Cypress Ln
- 76 Villa Rosa Dr
- 313 Daniel Mill Crossing
- 499 Villa Rosa Rd
- 218 Acorn Hill Ct
- 395 Villa Rosa Rd
- 191 Commerce Dr
- 522 Firethorn Ct
- 540 S Carroll Rd
- 191 Commerce Dr Unit C1
- 191 Commerce Dr Unit B1
- 191 Commerce Dr Unit A2
- 301 Augusta Woods Dr
- 318 Augusta Woods Dr
- 342 Augusta Woods Dr
- 33 Daisy Ln
- 317 Winton Way
