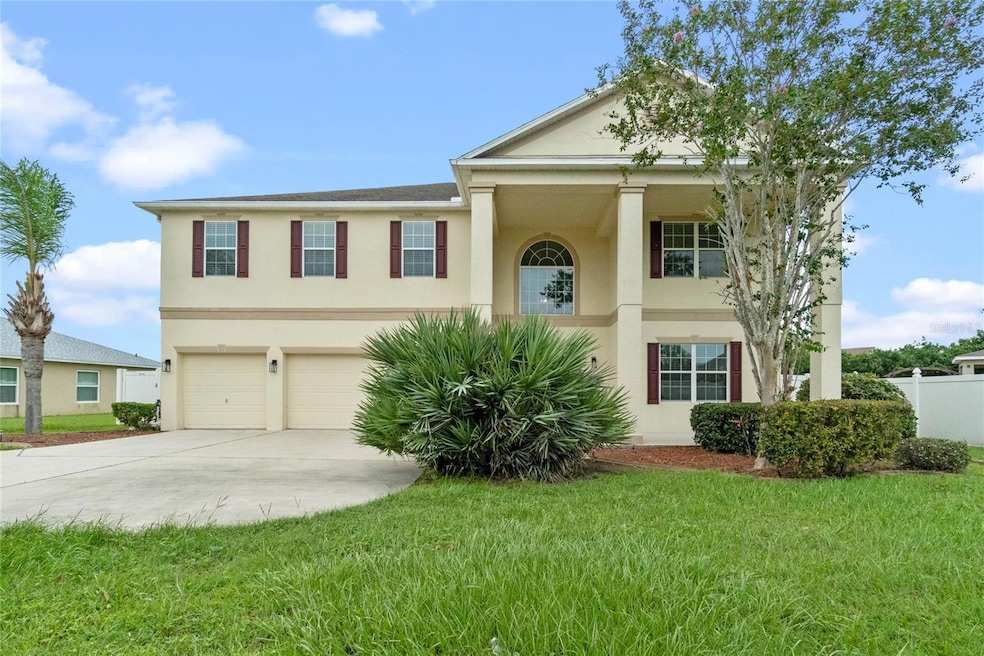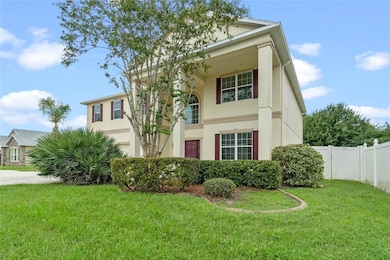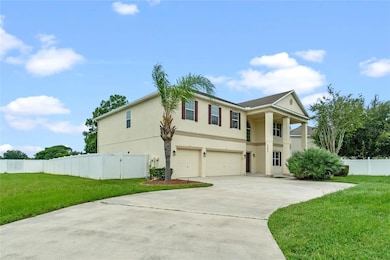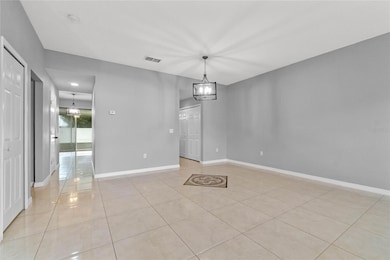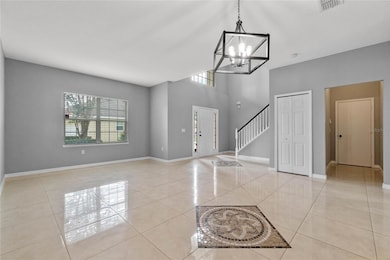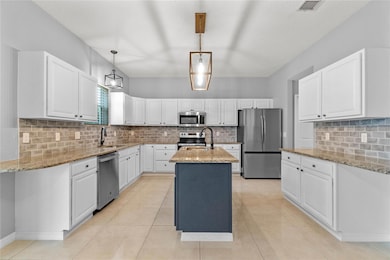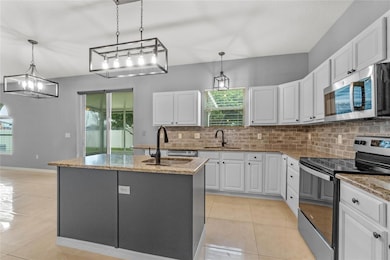2545 Hunley Loop Kissimmee, FL 34743
Highlights
- Open Floorplan
- Separate Formal Living Room
- Corner Lot
- Loft
- End Unit
- Stone Countertops
About This Home
Embrace unparalleled luxury in this exquisite Maronda home, perfectly situated on a tranquil flag lot. From the moment you enter, you’ll be captivated by the soaring 19-foot ceilings and 24"x24” porcelain tiles that set a tone of opulence. The first floor is designed for both comfort and functionality, offering a spacious three-car garage, a private guest suite, and a modern kitchen equipped with newer stainless steel appliances, ample granite counter space, and a generous walk-in pantry. Plus, a stylish half bath and convenient laundry closet with included washer and dryer! Upstairs, newer carpeting enhances the five additional bedrooms and a versatile loft area, which features a balcony overlooking the dramatic foyer below. The primary suite is a luxurious retreat, complete with two walk-in closets and a lavish en suite bathroom featuring a relaxing garden tub and a walk-in shower; All showers have newer inserts! The backyard is ideal for entertaining, with a fully fenced yard and a screened lanai that seamlessly blends indoor and outdoor living spaces. This home has been freshly pressure washed and painted (2024) just for you! Offering exceptional access to Orlando’s premier attractions, including Walt Disney World, Universal Orlando Resort, SeaWorld, Disney Springs, and Gatorland—it’s all within an 18 mile reach! With major roads like SR 417, Florida’s Turnpike, and the Beachline (SR 528) nearby, and Orlando International Airport just 7 miles away, travel is a breeze! Enjoy the convenience of nearby shopping centers, dining options, and top-rated schools as well as AdventHealth Centra Care Hunter’s Creek and HCA Florida Hunter’s Creek Emergency both under 9 miles distance. This home offers a premier lifestyle experience with community amenities like a pool, playground, basketball court, and sand volleyball courts, and is less than 6 miles to Lake Nona Medical City! Contact us today to schedule your viewing and make this luxurious property your new home!
Listing Agent
COLDWELL BANKER REALTY Brokerage Phone: 407-352-1040 License #3410447 Listed on: 09/23/2025

Co-Listing Agent
COLDWELL BANKER REALTY Brokerage Phone: 407-352-1040 License #3474145
Home Details
Home Type
- Single Family
Est. Annual Taxes
- $6,509
Year Built
- Built in 2009
Lot Details
- 0.27 Acre Lot
- East Facing Home
- Fenced
- Corner Lot
Parking
- 3 Car Attached Garage
Interior Spaces
- 3,948 Sq Ft Home
- 2-Story Property
- Open Floorplan
- Ceiling Fan
- Blinds
- Sliding Doors
- Family Room Off Kitchen
- Separate Formal Living Room
- Formal Dining Room
- Loft
Kitchen
- Walk-In Pantry
- Range
- Microwave
- Dishwasher
- Stone Countertops
Flooring
- Carpet
- Tile
- Luxury Vinyl Tile
Bedrooms and Bathrooms
- 6 Bedrooms
- Walk-In Closet
- Soaking Tub
Laundry
- Laundry closet
- Dryer
- Washer
Outdoor Features
- Screened Patio
- Exterior Lighting
- Rear Porch
Schools
- Ventura Elementary School
- Parkway Middle School
- Tohopekaliga High School
Utilities
- Central Heating and Cooling System
- Cable TV Available
Listing and Financial Details
- Residential Lease
- Security Deposit $3,600
- Property Available on 9/5/24
- Tenant pays for cleaning fee
- 12-Month Minimum Lease Term
- $50 Application Fee
- Assessor Parcel Number 05-25-30-2857-0001-2540
Community Details
Overview
- Property has a Home Owners Association
- Association Solutions Of Central Florida Association, Phone Number (407) 847-2280
- Eagle Bay Ph 1 Subdivision
Recreation
- Community Basketball Court
- Community Playground
- Community Pool
- Park
Pet Policy
- No Pets Allowed
Map
Source: Stellar MLS
MLS Number: O6346618
APN: 05-25-30-2857-0001-2540
- 2540 Hunley Loop
- 2527 Tanner Terrace
- 635 Moss Park Ct
- 2452 Bel Air Cir
- 2622 Hunley Loop
- 3203 Turret Bay Ct
- 2609 Waterline St
- 3233 Eagle Hammock Cir
- 3265 Eagle Hammock Cir
- 2874 Berkshire Cir
- 217 Citrus Dr
- 2863 Middleton Cir
- 203 Larkspur Ct
- 222 Old Bay Ln
- 2724 Woodstream Cir
- 2693 Maxwell Ct W
- 2722 Dodds Ln
- 2738 Dodds Ln
- 107 Rock Springs Ct
- 2773 Woodstream Cir
- 2554 Tanner Terrace
- 2551 Hunley Loop
- 2568 Tanner Terrace
- 2579 Hunley Loop
- 2591 Hunley Loop
- 2915 Ariel Ave
- 2501 Isabela Terrace
- 262 Citrus Dr
- 2809 Sherbrook Ct
- 327 Blue Bayou Dr
- 255 Gardenia Rd Unit A
- 217 Citrus Dr
- 2903 Roxbury Ct
- 3039 Stillwater Dr
- 353 Florida Pkwy
- 3235 Hunters Chase Loop
- 2729 Barclay Ln
- 2716 Randal Way
- 2600 Deck Ave
- 3040 Morton Way
