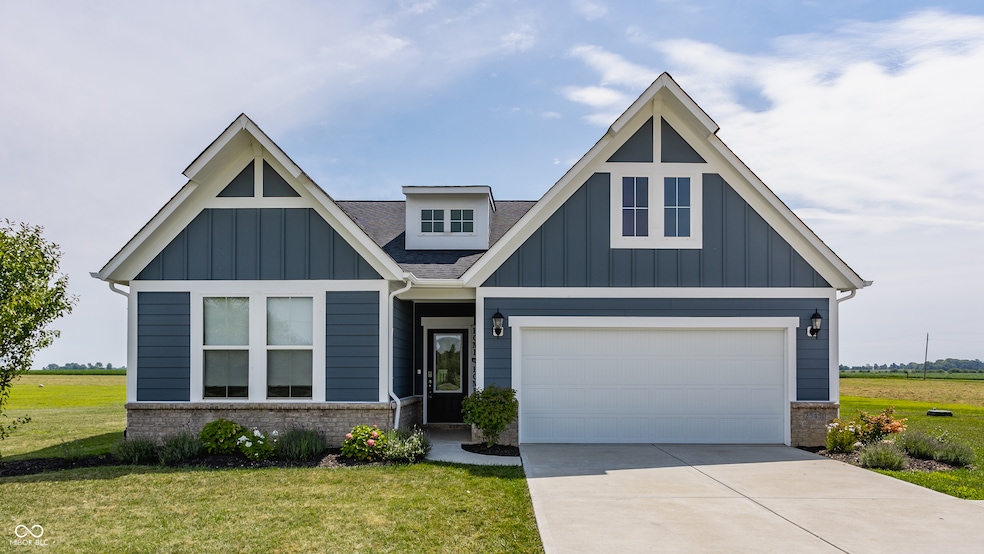
25451 Hamilton Boone County Line Rd Sheridan, IN 46069
Estimated payment $3,606/month
Highlights
- 5 Acre Lot
- Ranch Style House
- Double Oven
- Vaulted Ceiling
- No HOA
- 2 Car Attached Garage
About This Home
Discover the perfect blend of modern luxury and country tranquility in this stunning Drees Design Gallery custom-built ranch. Set on 5 peaceful acres with no HOA, this property offers endless possibilities, from gardening to outdoor recreation, all just minutes from conveniences. Freshly updated inside and out, this home features all-new interior and exterior paint, a brand-new oversized shed/barn with loft space, and a new concrete driveway with turnaround. Step inside to an open, airy floor plan with 3 bedrooms, 2 full bathrooms, a large mud/laundry room, and a covered back patio for year-round enjoyment. The chef's kitchen is a showstopper, with quartz countertops, gas cooktop, double ovens, stylish tile backsplash, and stainless steel appliances. Entertain with ease as the vaulted-ceiling great room flows seamlessly into the kitchen and dining area. Retreat to the spacious primary suite, complete with a spa-like bath boasting dual quartz vanities, a gorgeous tiled shower, and an oversized walk-in closet. Wake up to peaceful morning sunrises and wind down with breathtaking summer sunsets from your covered patio. With no HOA restrictions, you have the freedom to create your dream lifestyle on this expansive acreage. Don't miss your chance to own this like-new ranch where modern comfort meets country charm and freedom! All appliances included too!
Home Details
Home Type
- Single Family
Est. Annual Taxes
- $4,186
Year Built
- Built in 2020
Lot Details
- 5 Acre Lot
- Rural Setting
Parking
- 2 Car Attached Garage
Home Design
- Ranch Style House
- Brick Exterior Construction
- Slab Foundation
- Cement Siding
Interior Spaces
- 1,795 Sq Ft Home
- Woodwork
- Vaulted Ceiling
- Luxury Vinyl Plank Tile Flooring
- Attic Access Panel
- Fire and Smoke Detector
Kitchen
- Eat-In Kitchen
- Double Oven
- Gas Cooktop
- Built-In Microwave
- Dishwasher
- Disposal
Bedrooms and Bathrooms
- 3 Bedrooms
- Walk-In Closet
- 2 Full Bathrooms
Laundry
- Laundry on main level
- Dryer
- Washer
Outdoor Features
- Outdoor Storage
Schools
- Sheridan Elementary School
- Sheridan Middle School
- Sheridan High School
Utilities
- Forced Air Heating and Cooling System
- Heating System Uses Propane
- Electric Water Heater
Community Details
- No Home Owners Association
Listing and Financial Details
- Assessor Parcel Number 290130000002000001
Map
Home Values in the Area
Average Home Value in this Area
Tax History
| Year | Tax Paid | Tax Assessment Tax Assessment Total Assessment is a certain percentage of the fair market value that is determined by local assessors to be the total taxable value of land and additions on the property. | Land | Improvement |
|---|---|---|---|---|
| 2024 | $3,460 | $384,300 | $59,800 | $324,500 |
| 2023 | $3,545 | $354,500 | $58,200 | $296,300 |
| 2022 | $3,392 | $318,600 | $56,400 | $262,200 |
| 2021 | $1,675 | $175,000 | $55,500 | $119,500 |
| 2020 | $290 | $14,400 | $14,400 | $0 |
| 2019 | $409 | $17,500 | $17,500 | $0 |
| 2018 | $429 | $18,100 | $18,100 | $0 |
| 2017 | $468 | $20,800 | $20,800 | $0 |
| 2016 | $478 | $22,000 | $22,000 | $0 |
| 2014 | $446 | $23,000 | $23,000 | $0 |
| 2013 | $446 | $19,800 | $19,800 | $0 |
Property History
| Date | Event | Price | Change | Sq Ft Price |
|---|---|---|---|---|
| 08/06/2025 08/06/25 | Pending | -- | -- | -- |
| 08/05/2025 08/05/25 | For Sale | $595,000 | +47.1% | $331 / Sq Ft |
| 10/08/2020 10/08/20 | Sold | $404,589 | 0.0% | $227 / Sq Ft |
| 10/08/2020 10/08/20 | Pending | -- | -- | -- |
| 10/06/2020 10/06/20 | For Sale | $404,589 | -- | $227 / Sq Ft |
Purchase History
| Date | Type | Sale Price | Title Company |
|---|---|---|---|
| Warranty Deed | -- | Drake Andrew R | |
| Warranty Deed | -- | None Available | |
| Quit Claim Deed | -- | None Available | |
| Quit Claim Deed | -- | None Available | |
| Warranty Deed | -- | None Available | |
| Interfamily Deed Transfer | -- | None Available | |
| Interfamily Deed Transfer | -- | -- |
Mortgage History
| Date | Status | Loan Amount | Loan Type |
|---|---|---|---|
| Open | $446,500 | New Conventional | |
| Previous Owner | $279,589 | New Conventional |
Similar Homes in Sheridan, IN
Source: MIBOR Broker Listing Cooperative®
MLS Number: 22054701
APN: 29-01-30-000-002.000-001
- 4051 W State Road 38
- 0 Basil Ln
- 3333 Godby Dr
- 3334 Godby St
- 3310 Godby St
- 3340 Godby St
- 3333 Godby St
- 3321 Godby St
- 3334 Godby Dr
- 3340 Godby Dr
- 24242 Jerkwater Rd
- 307 N Blake St
- 3316 Godby St
- 3310 Godby Dr
- 24517 Wallace St
- 106 N Blake St
- Holcombe Plan at Centre Place
- Aldridge Plan at Centre Place
- Harmony Plan at Centre Place
- Henley Plan at Centre Place






