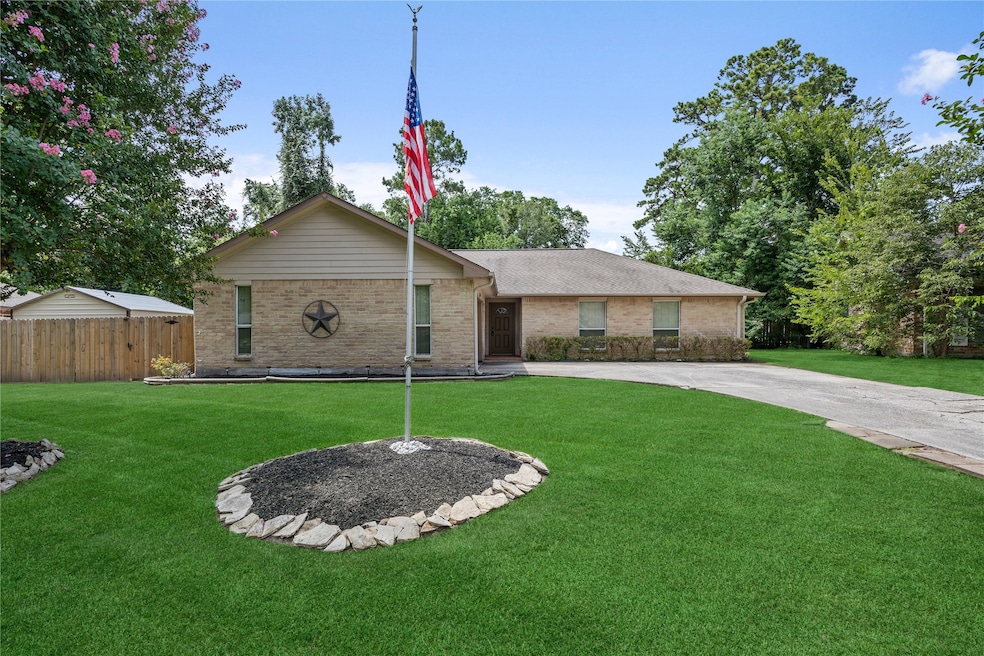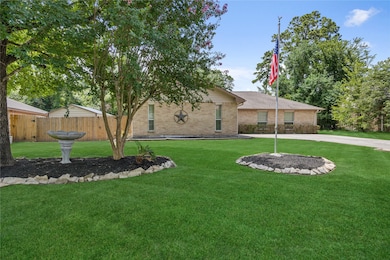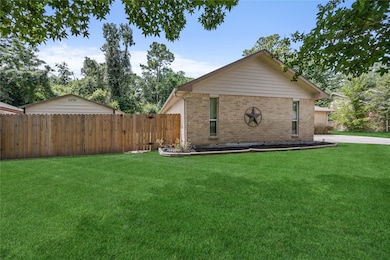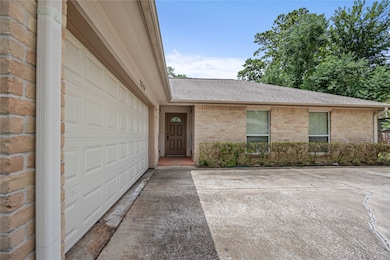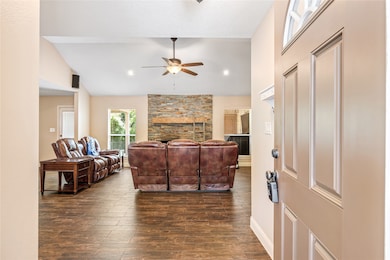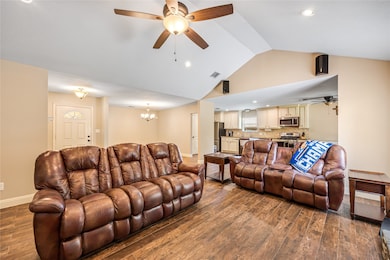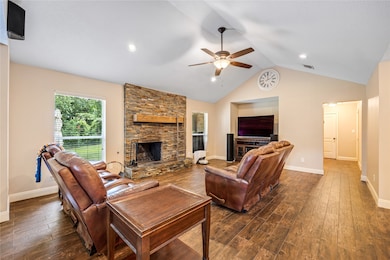
2546 Anzalone Dr Spring, TX 77373
Estimated payment $2,255/month
Highlights
- Deck
- Traditional Architecture
- Tennis Courts
- Adjacent to Greenbelt
- Community Pool
- 4-minute walk to Cypress Creek Hike and Bike Trail
About This Home
Welcome to 2546 Anzalone Dr, a well-maintained 4-bedroom, 2.5-bath home located in the heart of Spring. Step inside to find a bright and open kitchen featuring stainless steel appliances, an island with bar seating, and a breakfast nook. The kitchen flows effortlessly into the main living space filled with natural light and a beautiful stone fireplace, creating a warm and connected atmosphere ideal for everyday living or entertaining. Primary bedroom features an additional sitting area with an ensuite bath that showcases dual sinks, extra large walk in shower and a walk in closet.
Outside, enjoy a quality backyard complete with a covered patio. This is perfect for weekend barbecues or quiet evenings outdoors. Located just minutes from local parks, dining, and shopping, with easy access to major highways and highly-rated schools, this home offers both comfort and convenience in a welcoming neighborhood setting.
Home Details
Home Type
- Single Family
Est. Annual Taxes
- $8,528
Year Built
- Built in 1975
Lot Details
- 0.28 Acre Lot
- Adjacent to Greenbelt
- North Facing Home
- Back Yard Fenced
HOA Fees
- $38 Monthly HOA Fees
Parking
- 2 Car Attached Garage
Home Design
- Traditional Architecture
- Brick Exterior Construction
- Slab Foundation
- Composition Roof
Interior Spaces
- 2,077 Sq Ft Home
- 1-Story Property
- Ceiling Fan
- Gas Fireplace
- Window Treatments
- Entrance Foyer
- Family Room Off Kitchen
- Living Room
- Breakfast Room
- Dining Room
- Washer Hookup
Kitchen
- Breakfast Bar
- Gas Oven
- Gas Range
- Microwave
- Dishwasher
- Kitchen Island
- Disposal
Flooring
- Carpet
- Tile
Bedrooms and Bathrooms
- 4 Bedrooms
- En-Suite Primary Bedroom
- Double Vanity
- Bathtub with Shower
Outdoor Features
- Deck
- Covered patio or porch
Schools
- Pearl M Hirsch Elementary School
- Twin Creeks Middle School
- Spring High School
Utilities
- Central Heating and Cooling System
Community Details
Overview
- Vanmor Properties Inc Association, Phone Number (832) 593-1300
- Timber Lane Sec 05 Subdivision
Recreation
- Tennis Courts
- Community Playground
- Community Pool
- Trails
Map
Home Values in the Area
Average Home Value in this Area
Tax History
| Year | Tax Paid | Tax Assessment Tax Assessment Total Assessment is a certain percentage of the fair market value that is determined by local assessors to be the total taxable value of land and additions on the property. | Land | Improvement |
|---|---|---|---|---|
| 2024 | $6,879 | $308,160 | $57,359 | $250,801 |
| 2023 | $6,879 | $306,642 | $57,359 | $249,283 |
| 2022 | $7,632 | $266,751 | $57,590 | $209,161 |
| 2021 | $5,110 | $179,037 | $16,938 | $162,099 |
| 2020 | $4,879 | $153,488 | $16,938 | $136,550 |
| 2019 | $4,901 | $150,102 | $16,938 | $133,164 |
| 2018 | $1,235 | $135,010 | $16,938 | $118,072 |
| 2017 | $4,126 | $135,010 | $16,938 | $118,072 |
| 2016 | $3,751 | $119,451 | $16,938 | $102,513 |
| 2015 | $2,164 | $115,401 | $16,938 | $98,463 |
| 2014 | $2,164 | $94,871 | $16,938 | $77,933 |
Property History
| Date | Event | Price | Change | Sq Ft Price |
|---|---|---|---|---|
| 07/10/2025 07/10/25 | For Sale | $272,000 | +14.8% | $131 / Sq Ft |
| 03/03/2021 03/03/21 | Sold | -- | -- | -- |
| 02/01/2021 02/01/21 | Pending | -- | -- | -- |
| 01/28/2021 01/28/21 | For Sale | $237,000 | -- | $114 / Sq Ft |
Purchase History
| Date | Type | Sale Price | Title Company |
|---|---|---|---|
| Warranty Deed | -- | Charter Title Company | |
| Vendors Lien | -- | American Title Company | |
| Vendors Lien | -- | American Title Co | |
| Warranty Deed | -- | -- |
Mortgage History
| Date | Status | Loan Amount | Loan Type |
|---|---|---|---|
| Previous Owner | $128,397 | FHA | |
| Previous Owner | $144,249 | No Value Available | |
| Previous Owner | $128,397 | FHA | |
| Previous Owner | $35,390 | Stand Alone Second | |
| Previous Owner | $118,000 | Purchase Money Mortgage | |
| Previous Owner | $93,200 | Fannie Mae Freddie Mac | |
| Previous Owner | $23,300 | Stand Alone Second | |
| Previous Owner | $60,939 | Unknown | |
| Previous Owner | $70,350 | Assumption |
Similar Homes in Spring, TX
Source: Houston Association of REALTORS®
MLS Number: 38812010
APN: 1070920000002
- 2531 Anzalone Dr
- 22906 Lemon Grove Dr
- 22907 Lemon Grove Dr
- 23114 Earlmist Dr
- 2435 Cypresstree Dr
- 22807 Canyon Lake Dr
- 2422 Deasa Dr
- 22710 Earlmist Dr
- 23131 Earlmist Dr
- 23015 Bayleaf Dr
- 2407 Rambling Brook Dr
- 23130 Bayleaf Dr
- 2702 Dovewood Ln
- 23030 Cranberry Trail
- 3000 Titleist Dr
- 2707 Shawna Lyn Dr
- 22910 Summer Green Ln
- 23330 Earlmist Dr
- 23334 Earlmist Dr
- 2827 Cypress Island Dr
- 22707 Earlmist Dr
- 23130 Bayleaf Dr
- 22723 Earlmist Dr
- 23223 Canyon Lake Dr
- 2800 Hirschfield Rd
- 2310 Deasa Dr
- 23238 Briarcreek Blvd
- 2707 Shawna Lyn Dr
- 22910 Summer Green Ln
- 23302 Whispering Willow Dr
- 2823 Cypress Island Dr
- 3007 Titleist Dr
- 2603 Cypress Island Dr
- 2934 Cypress Island Dr
- 2812 Trailing Vine Rd
- 23410 Earlmist Dr
- 22515 Tree House Ln
- 3102 Hirschfield Rd
- 22413 Tree House Ln
- 22407 Tree House Ln
