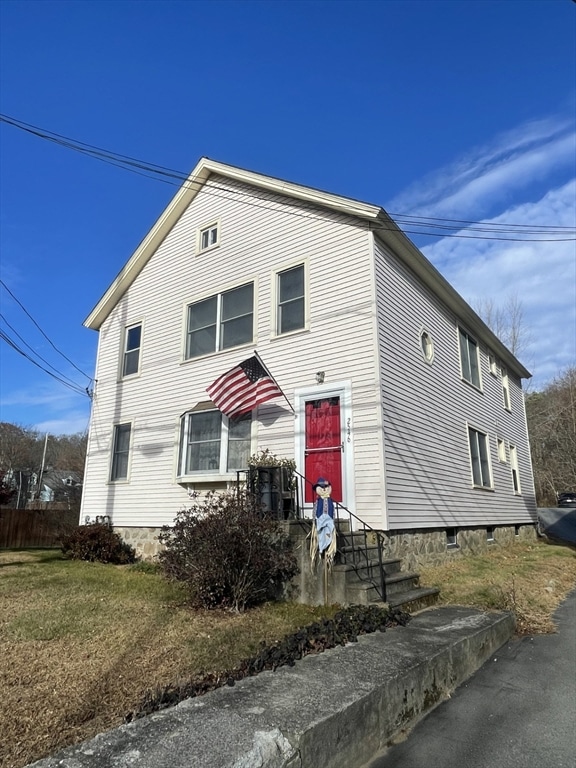
2546 Providence Rd Northbridge, MA 01534
Highlights
- Mud Room
- Living Room
- Dining Room
- Home Office
About This Home
As of February 2025Updated 2 family ready for rental income or perfect for multi-generational residence. New furnace, roof, front door, water pump & tank all within the last 5 years. Natural gas for efficient heating. First floor unit is move in ready with a large living room, dining room, kitchen & 2 bedrooms. Ample closet space, full bath and in unit laundry. Second floor has living room, dining room, kitchen, & 3 potential bedrooms needs some cosmetic updates. Bathroom has a new vanity. Small side yard, parking for 4 cars & shed. Convenient to major routes, shopping & minutes to schools. Opportunity awaits!
Property Details
Home Type
- Multi-Family
Est. Annual Taxes
- $4,415
Year Built
- Built in 1920
Lot Details
- 8,712 Sq Ft Lot
Home Design
- Duplex
- Stone Foundation
Interior Spaces
- 2,280 Sq Ft Home
- Property has 1 Level
- Mud Room
- Living Room
- Dining Room
- Home Office
- Range
- Washer and Dryer Hookup
- Unfinished Basement
Bedrooms and Bathrooms
- 4 Bedrooms
- 2 Full Bathrooms
Parking
- 4 Car Parking Spaces
- Shared Driveway
- Open Parking
Utilities
- Private Water Source
- Private Sewer
Community Details
- 2 Units
Listing and Financial Details
- Assessor Parcel Number 1640962
Ownership History
Purchase Details
Home Financials for this Owner
Home Financials are based on the most recent Mortgage that was taken out on this home.Purchase Details
Similar Home in Northbridge, MA
Home Values in the Area
Average Home Value in this Area
Purchase History
| Date | Type | Sale Price | Title Company |
|---|---|---|---|
| Quit Claim Deed | -- | None Available | |
| Quit Claim Deed | -- | None Available | |
| Deed | -- | -- |
Mortgage History
| Date | Status | Loan Amount | Loan Type |
|---|---|---|---|
| Open | $300,000 | Purchase Money Mortgage | |
| Closed | $300,000 | Purchase Money Mortgage | |
| Previous Owner | $276,250 | No Value Available | |
| Previous Owner | $210,300 | No Value Available | |
| Previous Owner | $50,000 | No Value Available | |
| Previous Owner | $138,000 | No Value Available | |
| Previous Owner | $110,000 | No Value Available | |
| Previous Owner | $24,500 | No Value Available |
Property History
| Date | Event | Price | Change | Sq Ft Price |
|---|---|---|---|---|
| 02/21/2025 02/21/25 | Sold | $400,000 | -11.1% | $175 / Sq Ft |
| 01/10/2025 01/10/25 | Pending | -- | -- | -- |
| 01/09/2025 01/09/25 | For Sale | $449,900 | -- | $197 / Sq Ft |
Tax History Compared to Growth
Tax History
| Year | Tax Paid | Tax Assessment Tax Assessment Total Assessment is a certain percentage of the fair market value that is determined by local assessors to be the total taxable value of land and additions on the property. | Land | Improvement |
|---|---|---|---|---|
| 2025 | $4,635 | $393,100 | $116,400 | $276,700 |
| 2024 | $4,415 | $365,200 | $116,400 | $248,800 |
| 2023 | $4,428 | $341,700 | $110,200 | $231,500 |
| 2022 | $4,145 | $301,000 | $84,800 | $216,200 |
| 2021 | $53 | $258,100 | $80,800 | $177,300 |
| 2020 | $3,349 | $242,000 | $80,800 | $161,200 |
| 2019 | $2,813 | $216,900 | $80,800 | $136,100 |
| 2018 | $2,758 | $213,100 | $77,000 | $136,100 |
| 2017 | $49 | $205,100 | $77,000 | $128,100 |
| 2016 | $2,625 | $190,900 | $66,100 | $124,800 |
| 2015 | $2,554 | $190,900 | $66,100 | $124,800 |
| 2014 | $2,428 | $183,100 | $66,100 | $117,000 |
Agents Affiliated with this Home
-
Renee VanderZicht

Seller's Agent in 2025
Renee VanderZicht
S.C.E. Real Estate
(774) 573-3934
8 in this area
46 Total Sales
-
Andreia Bianchi

Buyer's Agent in 2025
Andreia Bianchi
Mega Realty Services
(774) 696-8614
2 in this area
58 Total Sales
Map
Source: MLS Property Information Network (MLS PIN)
MLS Number: 73325147
APN: NBRI-000025-000071
- 2248 Providence Rd
- 86 Mikes Way Unit 86
- 84 Mikes Way Unit 84
- 19 Milford Rd
- 4 Violet Dr Unit 4
- 570 Sutton St
- 227 Church Ave
- 61 Tulip Cir
- 89 Buttercup Ln Unit 255
- 58 Buttercup Ln
- 8 Taft Mill Rd
- 104 Alana Dr
- 68 Buttercup Ln Unit 68
- 75 Kennedy Cir
- 204 Sand Trap Ct Unit 204
- 371 Providence Rd
- 131 Kelly Rd
- 89 Cooper Rd
- 5 Aspen Ave
- 1100 Hill St
