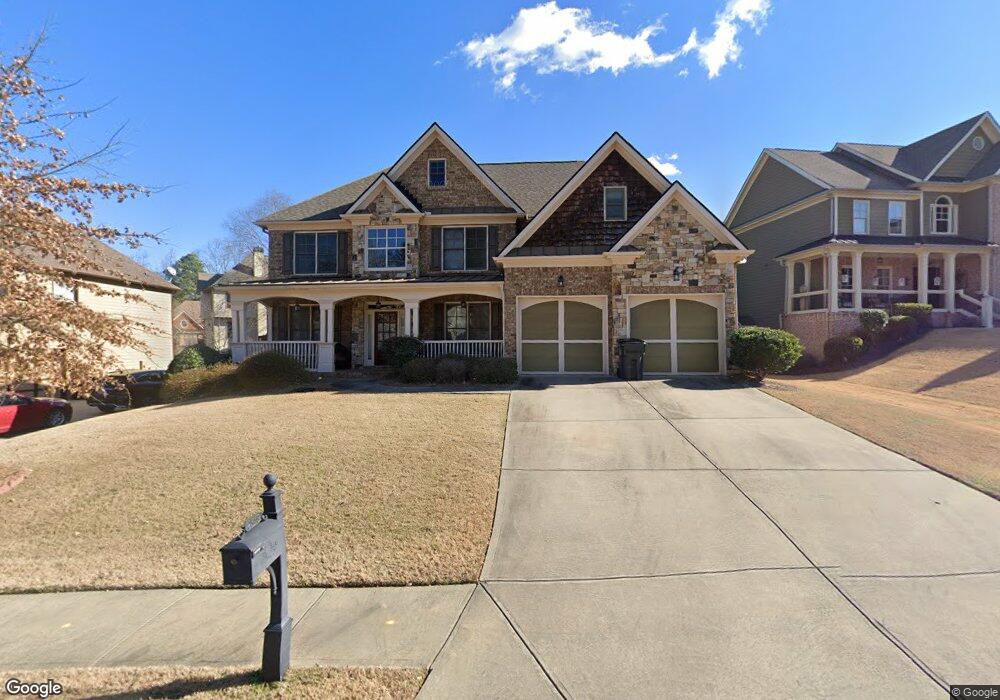2546 Summer Song Way Buford, GA 30519
Estimated Value: $724,000 - $774,000
5
Beds
4
Baths
3,415
Sq Ft
$219/Sq Ft
Est. Value
About This Home
This home is located at 2546 Summer Song Way, Buford, GA 30519 and is currently estimated at $748,440, approximately $219 per square foot. 2546 Summer Song Way is a home located in Gwinnett County with nearby schools including Ivy Creek Elementary School, Glenn C. Jones Middle School, and Celebration Academy.
Ownership History
Date
Name
Owned For
Owner Type
Purchase Details
Closed on
Jun 29, 2021
Sold by
Braxton Virgie
Bought by
Cojocari Sergiu and Cojocari Ina
Current Estimated Value
Home Financials for this Owner
Home Financials are based on the most recent Mortgage that was taken out on this home.
Original Mortgage
$270,000
Outstanding Balance
$243,918
Interest Rate
2.9%
Mortgage Type
New Conventional
Estimated Equity
$504,522
Purchase Details
Closed on
Nov 4, 2011
Sold by
Secretary Of Housing And U
Bought by
Braxton Virgie
Home Financials for this Owner
Home Financials are based on the most recent Mortgage that was taken out on this home.
Original Mortgage
$245,329
Interest Rate
4.4%
Mortgage Type
FHA
Purchase Details
Closed on
Aug 3, 2010
Sold by
Branch Bkng & Trust Co
Bought by
Hud-Housing Of Urban Dev
Purchase Details
Closed on
May 29, 2008
Sold by
Ccm Homes Llc
Bought by
Chase Valerie
Home Financials for this Owner
Home Financials are based on the most recent Mortgage that was taken out on this home.
Original Mortgage
$351,443
Interest Rate
6%
Mortgage Type
FHA
Create a Home Valuation Report for This Property
The Home Valuation Report is an in-depth analysis detailing your home's value as well as a comparison with similar homes in the area
Home Values in the Area
Average Home Value in this Area
Purchase History
| Date | Buyer | Sale Price | Title Company |
|---|---|---|---|
| Cojocari Sergiu | $421,000 | -- | |
| Braxton Virgie | $243,000 | -- | |
| Hud-Housing Of Urban Dev | -- | -- | |
| Branch Bkng & Trust Co | $397,189 | -- | |
| Chase Valerie | $378,000 | -- |
Source: Public Records
Mortgage History
| Date | Status | Borrower | Loan Amount |
|---|---|---|---|
| Open | Cojocari Sergiu | $270,000 | |
| Previous Owner | Braxton Virgie | $245,329 | |
| Previous Owner | Chase Valerie | $351,443 |
Source: Public Records
Tax History Compared to Growth
Tax History
| Year | Tax Paid | Tax Assessment Tax Assessment Total Assessment is a certain percentage of the fair market value that is determined by local assessors to be the total taxable value of land and additions on the property. | Land | Improvement |
|---|---|---|---|---|
| 2025 | $9,157 | $252,640 | $54,400 | $198,240 |
| 2024 | $8,248 | $221,480 | $49,600 | $171,880 |
| 2023 | $8,248 | $221,480 | $49,600 | $171,880 |
| 2022 | $6,336 | $168,400 | $40,800 | $127,600 |
| 2021 | $4,794 | $146,000 | $34,400 | $111,600 |
| 2020 | $4,732 | $141,600 | $34,400 | $107,200 |
| 2019 | $4,463 | $135,560 | $31,200 | $104,360 |
| 2018 | $4,446 | $135,560 | $31,200 | $104,360 |
| 2016 | $4,179 | $122,320 | $25,200 | $97,120 |
| 2015 | $4,221 | $122,320 | $25,200 | $97,120 |
| 2014 | -- | $111,280 | $25,200 | $86,080 |
Source: Public Records
Map
Nearby Homes
- 4732 Moon Chase Dr
- 4761 Moon Chase Dr
- 4728 Moon Hollow Ct
- 2732 Thompson Mill Rd
- 3134 Perimeter Cir
- 2724 Talley Ln
- 2424 Pinnae Place
- 2726 Talley Ln
- 2740 Talley Ln
- 2941 Climbing Rose St
- 2342 Sparta Way
- 4162 Wyndham Ridge Ct Unit 3
- 3088 Lantana Way
- 3138 Lantana Way
- 4292 Sardis Church Rd
- 2264 Oak Falls Ln
- 4785 Nolans Ridge
- 2638 Democracy Dr Unit 1
- 4436 Hosch Reserve Dr
- 4437 Hosch Reserve Dr
- 2546 Summer Song Way NE
- 2566 Summer Song Way
- 2566 Summer Song Way NE
- 315 Summersong Place
- 331 Summersong Place
- 328 Summersong Place
- 2526 Summer Song Way
- 4742 Moon Chase Dr
- E Summer Song Way NE
- 2576 Summer Song Way
- 4752 Moon Chase Dr
- 2547 Summer Song Way
- 2537 Summer Song Way
- 2537 Summer Song Way Unit 1
- 2567 Summer Song Way
- 2527 Summer Song Way
- 2527 Summer Song Way Unit 1/22
- 0 Summer Song Way NE Unit 9079267
- 0 Summer Song Way NE Unit 8945489
- 0 Summer Song Way NE Unit 3135219
