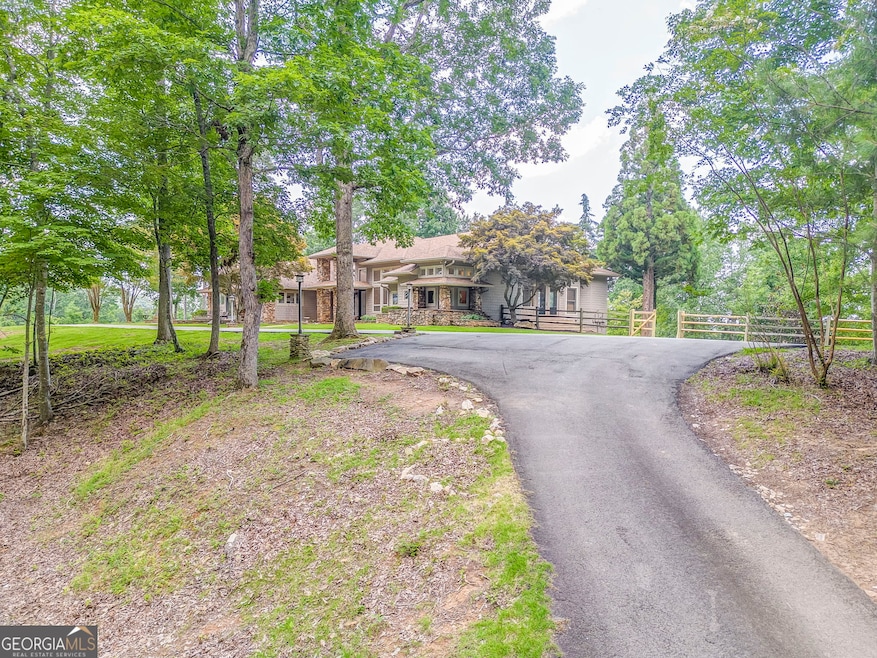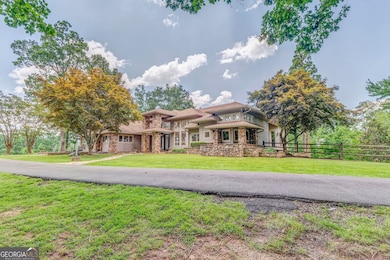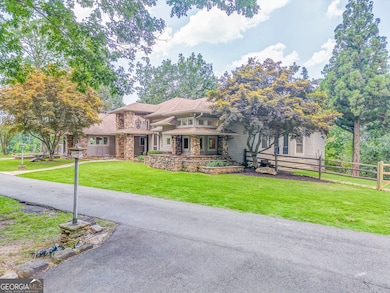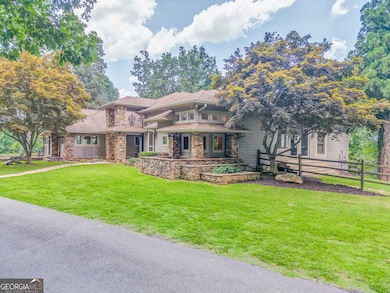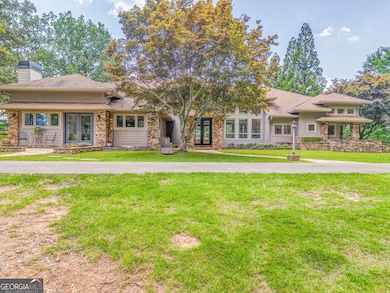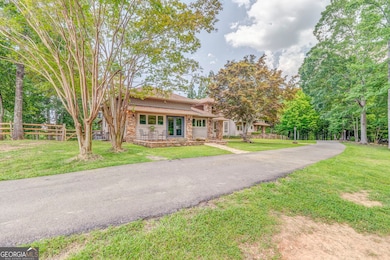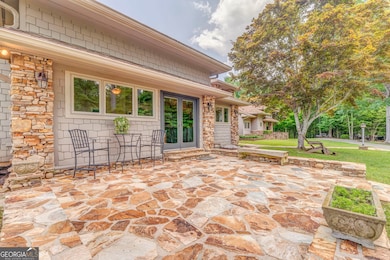2547 Grandview Rd Jasper, GA 30143
Estimated payment $9,698/month
Highlights
- Boat Dock
- 34.23 Acre Lot
- Private Lot
- Gated Community
- Community Lake
- Wood Flooring
About This Home
Private 35-acre equestrian estate just minutes from downtown Jasper, GA. This secluded yet conveniently located property in the mountains of Pickens County features a 5,000 sq ft custom home with 4 bedrooms, 3 full baths, and 2 half baths. The home showcases natural stone and Hardie plank exterior, 17' foyer ceiling, 12' ceilings throughout, and multiple flagstone and wooden decks. The open kitchen offers granite countertops, stainless appliances, double oven, built-in refrigerator, and a wood-burning fireplace. The main-level primary suite includes private deck access, a spa-style bath with tile walk-in shower, soaking tub room, and a massive walk-in closet. Additional features include a guest suite with private bath, bar room with wine coolers and flat-screen TV, second living area with stone fireplace, sunroom, and a finished basement with full kitchen and half bath. Equestrian facilities include a 9-stall barn with 16' rubber-paved aisle, rubber-matted stalls, hot/cold wash rack, feed room, half bath, and a 1BR/1BA caretaker apartment. Adjacent are a 30x60 enclosed shop with power, and an 85x185 riding arena. Approx. 9 acres of 4-rail fenced pasture. Two wells service the home and barn separately. Whole-home propane Generac generator installed with weekly self-test. Bonus: Full access to a private lake for fishing and kayaking.
Listing Agent
SmallTown Hunting Properties & Real License #411008 Listed on: 06/27/2025

Home Details
Home Type
- Single Family
Est. Annual Taxes
- $11,915
Year Built
- Built in 2002 | Remodeled
Lot Details
- 34.23 Acre Lot
- Private Lot
- Sloped Lot
HOA Fees
- $8 Monthly HOA Fees
Home Design
- Composition Roof
- Stone Siding
- Stone
Interior Spaces
- 3-Story Property
- Wet Bar
- High Ceiling
- 2 Fireplaces
- Entrance Foyer
- Family Room
- Home Office
- Loft
- Sun or Florida Room
- Finished Basement
- Interior and Exterior Basement Entry
Kitchen
- Built-In Double Oven
- Cooktop
- Microwave
- Dishwasher
- Stainless Steel Appliances
- Trash Compactor
Flooring
- Wood
- Laminate
- Tile
Bedrooms and Bathrooms
- 4 Bedrooms | 2 Main Level Bedrooms
- Primary Bedroom on Main
- Walk-In Closet
- Soaking Tub
- Bathtub Includes Tile Surround
- Separate Shower
Laundry
- Laundry Room
- Dryer
- Washer
Parking
- Garage
- Drive Under Main Level
Schools
- Tate Elementary School
- Pickens County Middle School
- Pickens County High School
Farming
- Pasture
Utilities
- Central Heating and Cooling System
- Heating System Uses Wood
- Underground Utilities
- Propane
- Well
- Electric Water Heater
- Septic Tank
- Phone Available
- Cable TV Available
Community Details
Overview
- Community Lake
Recreation
- Boat Dock
Additional Features
- Laundry Facilities
- Gated Community
Map
Home Values in the Area
Average Home Value in this Area
Tax History
| Year | Tax Paid | Tax Assessment Tax Assessment Total Assessment is a certain percentage of the fair market value that is determined by local assessors to be the total taxable value of land and additions on the property. | Land | Improvement |
|---|---|---|---|---|
| 2024 | $12,101 | $611,465 | $164,304 | $447,161 |
| 2023 | $12,436 | $611,465 | $164,304 | $447,161 |
| 2022 | $12,436 | $611,465 | $164,304 | $447,161 |
| 2021 | $9,009 | $418,468 | $136,920 | $281,548 |
| 2020 | $6,548 | $418,468 | $136,920 | $281,548 |
| 2019 | $9,608 | $418,468 | $136,920 | $281,548 |
| 2018 | $6,742 | $418,468 | $136,920 | $281,548 |
| 2017 | $6,842 | $418,468 | $136,920 | $281,548 |
| 2016 | $6,942 | $418,468 | $136,920 | $281,548 |
| 2015 | $6,771 | $418,468 | $136,920 | $281,548 |
| 2014 | $6,776 | $418,468 | $136,920 | $281,548 |
| 2013 | -- | $418,468 | $136,920 | $281,548 |
Property History
| Date | Event | Price | List to Sale | Price per Sq Ft | Prior Sale |
|---|---|---|---|---|---|
| 11/05/2025 11/05/25 | Price Changed | $1,650,000 | +3.8% | $280 / Sq Ft | |
| 11/05/2025 11/05/25 | Pending | -- | -- | -- | |
| 10/15/2025 10/15/25 | Price Changed | $1,590,000 | -6.5% | $270 / Sq Ft | |
| 09/04/2025 09/04/25 | Price Changed | $1,700,000 | -5.6% | $289 / Sq Ft | |
| 06/27/2025 06/27/25 | For Sale | $1,800,000 | +13.6% | $306 / Sq Ft | |
| 12/30/2021 12/30/21 | Sold | $1,585,000 | -0.9% | $274 / Sq Ft | View Prior Sale |
| 09/27/2021 09/27/21 | Price Changed | $1,599,000 | -3.2% | $277 / Sq Ft | |
| 08/11/2021 08/11/21 | Price Changed | $1,652,000 | -1.4% | $286 / Sq Ft | |
| 07/15/2021 07/15/21 | Price Changed | $1,675,000 | -4.3% | $290 / Sq Ft | |
| 02/24/2021 02/24/21 | For Sale | $1,750,000 | -- | $303 / Sq Ft | |
| 02/23/2021 02/23/21 | Pending | -- | -- | -- |
Purchase History
| Date | Type | Sale Price | Title Company |
|---|---|---|---|
| Warranty Deed | $1,585,000 | -- | |
| Warranty Deed | $1,585,000 | -- | |
| Warranty Deed | $1,200,000 | -- | |
| Deed | $1,200,000 | -- | |
| Deed | $80,000 | -- | |
| Interfamily Deed Transfer | -- | -- | |
| Deed | $125,000 | -- | |
| Deed | -- | -- | |
| Deed | -- | -- | |
| Deed | $7,000 | -- |
Mortgage History
| Date | Status | Loan Amount | Loan Type |
|---|---|---|---|
| Open | $1,585,000 | VA | |
| Closed | $1,585,000 | VA | |
| Previous Owner | $267,164 | New Conventional | |
| Previous Owner | $267,164 | New Conventional |
Source: Georgia MLS
MLS Number: 10553155
APN: 028-000-019-000
- 2043 Old Grandview Rd
- 228 Sleepy Hollow Cir
- Lt2 Grandview Trail
- 0 Lakeview Rd Unit 7639424
- 1205 Coachwhip Ct
- TractA Clark Dr
- LT1321 Coachwhip Trail
- 190 S View Trail
- 213 S View Trail
- 402 S View Trail
- 29 Long Swamp Dr
- 214 S View Trail
- 86 South View Trail
- 86 S View Trail
- 2020 Tamarack Dr
- 2643 Sunset Ct
- 304 Sunset Ct
- 18 Padsett Ct
- 0 Tamarack Dr Unit 7613992
- 0 Tamarack Dr Unit 7673448
