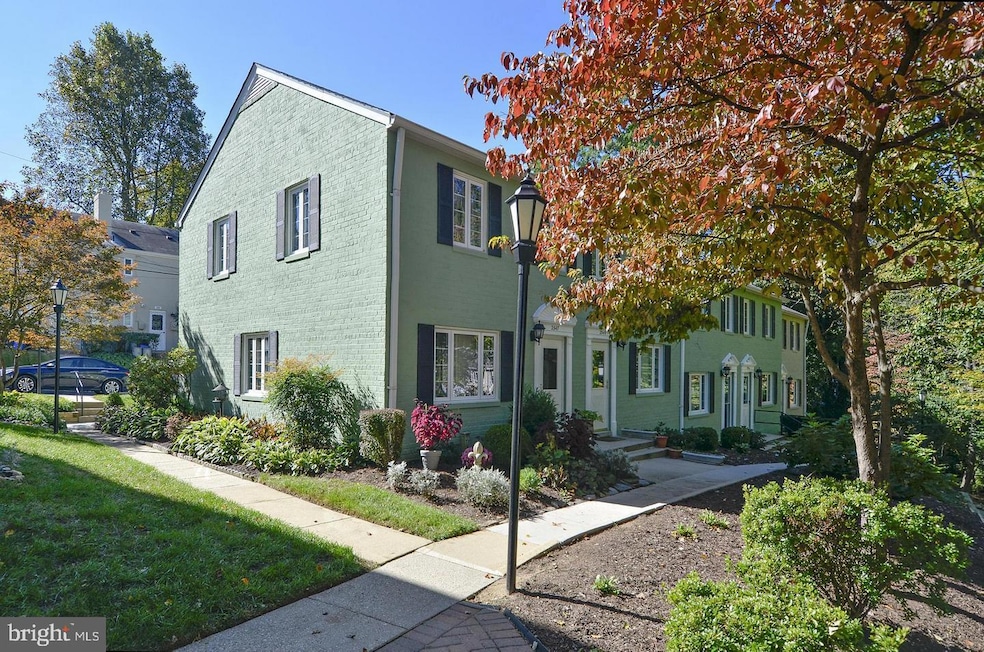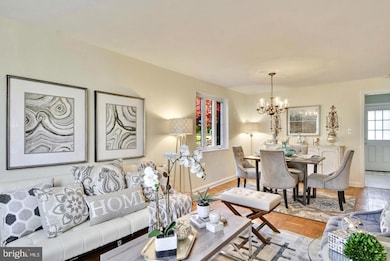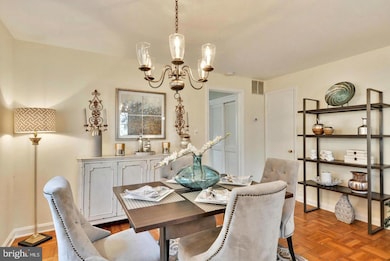2547 Holman Ave Silver Spring, MD 20910
Forest Glen NeighborhoodHighlights
- Colonial Architecture
- Central Heating and Cooling System
- Cats Allowed
- Flora M. Singer Elementary School Rated A-
About This Home
Step into this bright and charming 3-bedroom, 1.5-bath end-unit townhome. Extra windows bring in wonderful natural sunlight, and the added privacy makes it feel like a true retreat. Enjoy the peaceful view of the community playground from your front garden—an inviting spot to unwind. Situated only half a mile from the Forest Glen Metro, you’ll have quick access to Downtown Silver Spring while still enjoying the calm of a beautifully maintained neighborhood. Water and HOA included, comfort and convenience all in one place.
Listing Agent
(202) 669-4683 gali@galirealtor.com Perennial Real Estate License #0225243426 Listed on: 10/29/2025
Townhouse Details
Home Type
- Townhome
Est. Annual Taxes
- $5,080
Year Built
- Built in 1953
Lot Details
- 1,089 Sq Ft Lot
Parking
- 1 Parking Space
Home Design
- Colonial Architecture
- Brick Exterior Construction
- Brick Foundation
Interior Spaces
- 1,028 Sq Ft Home
- Property has 2 Levels
Bedrooms and Bathrooms
- 3 Bedrooms
- 1 Full Bathroom
Utilities
- Central Heating and Cooling System
- Natural Gas Water Heater
Listing and Financial Details
- Residential Lease
- Security Deposit $2,500
- 12-Month Min and 24-Month Max Lease Term
- Available 10/29/25
- Assessor Parcel Number 161301660780
Community Details
Overview
- Glen Briar Subdivision
Pet Policy
- Cats Allowed
Map
Source: Bright MLS
MLS Number: MDMC2206184
APN: 13-01660780
- 9888 Hollow Glen Place Unit 2538B
- 9736 Glen Ave Unit 201-97
- 9705 Glen Ave
- 2507 Hayden Dr
- 2507 Campbell Place
- 9610 Dewitt Dr Unit B106
- 2201 Kimball Place
- 2414 Seminary Rd
- 2427 Churchill Rd
- 2701 Hume Dr Unit 900
- 2701 Hume Dr Unit 1200
- 2816 Linden Ln
- 2209 Ellis St
- 10012 Menlo Ave
- 2702 Loma St
- 2907 Forsythe Ave
- 2114 Bonnywood Ln Unit 201
- 2706 Loma St
- 2112 Bonnywood Ln
- 2107 Walsh View Terrace Unit 14-301 & 304
- 2323 Arthur Ave
- 2207 Kimball Place
- 9615 Dewitt Dr
- 9820 Darcy Forest Dr
- 9503 Hale Place
- 9900 Georgia Ave Unit 415
- 9800 Georgia Ave Unit 103
- 2314 Eccleston St
- 2106 Belvedere Blvd
- 9202 Linden Grove Ct
- 9700 Kenmore Dr Unit 2
- 10412 Leslie Ct
- 3010 Ferndale St
- 10225 Frederick Ave
- 10214-10220 Frederick Ave
- 10502 Glenhaven Dr
- 2016 Cascade Rd
- 2445 Lyttonsville Rd
- 10811 Georgia Ave
- 8800 Lanier Dr







