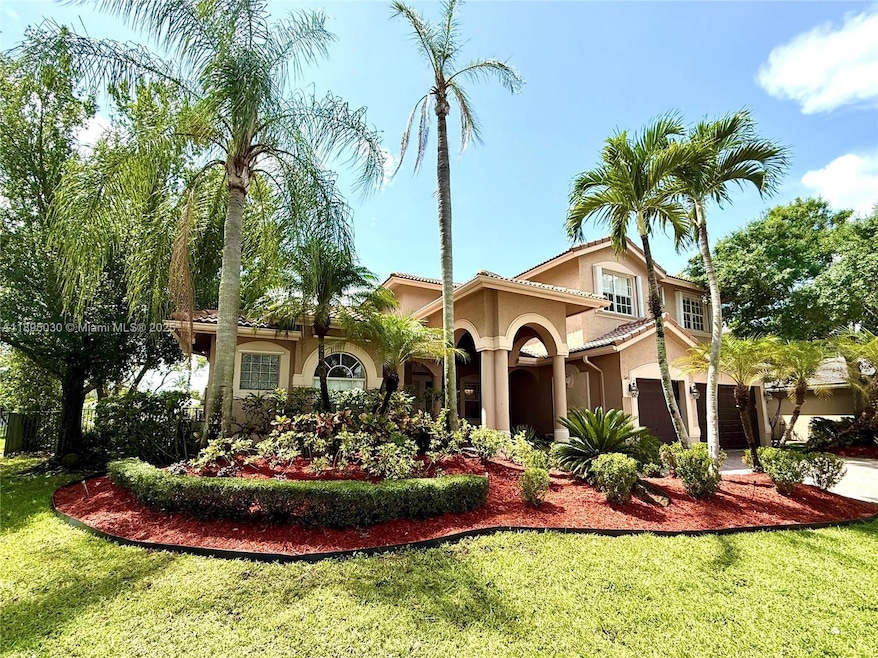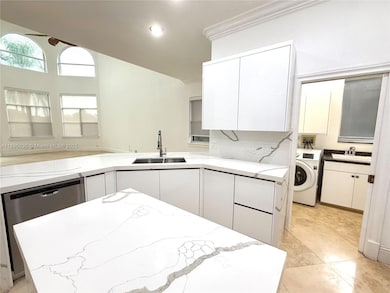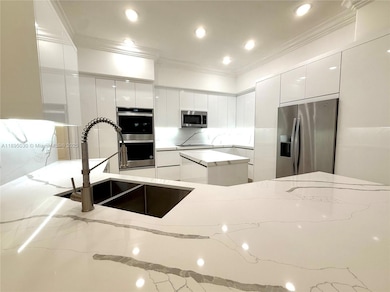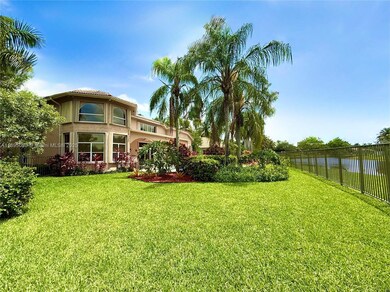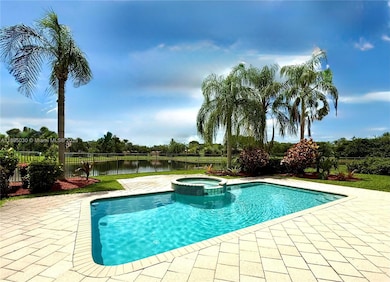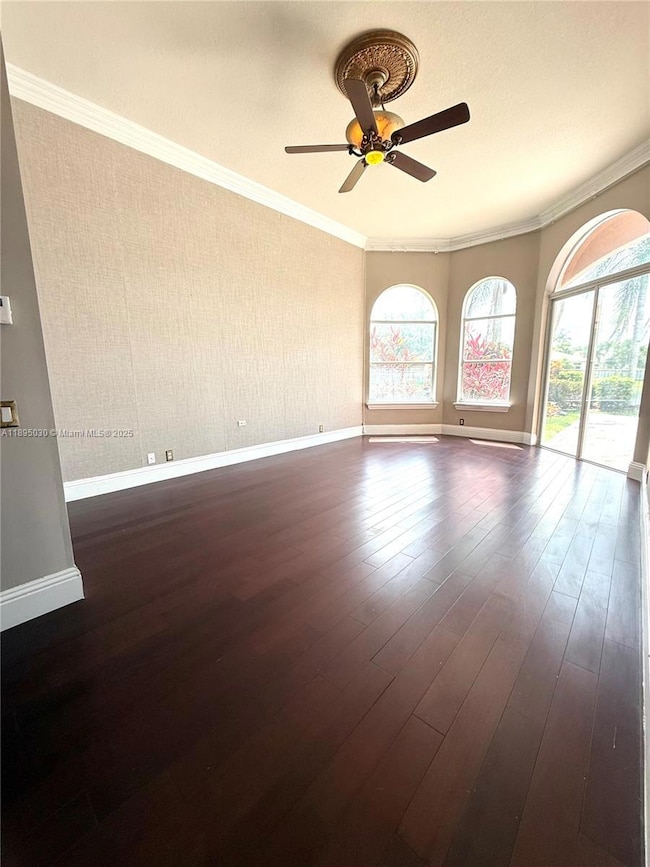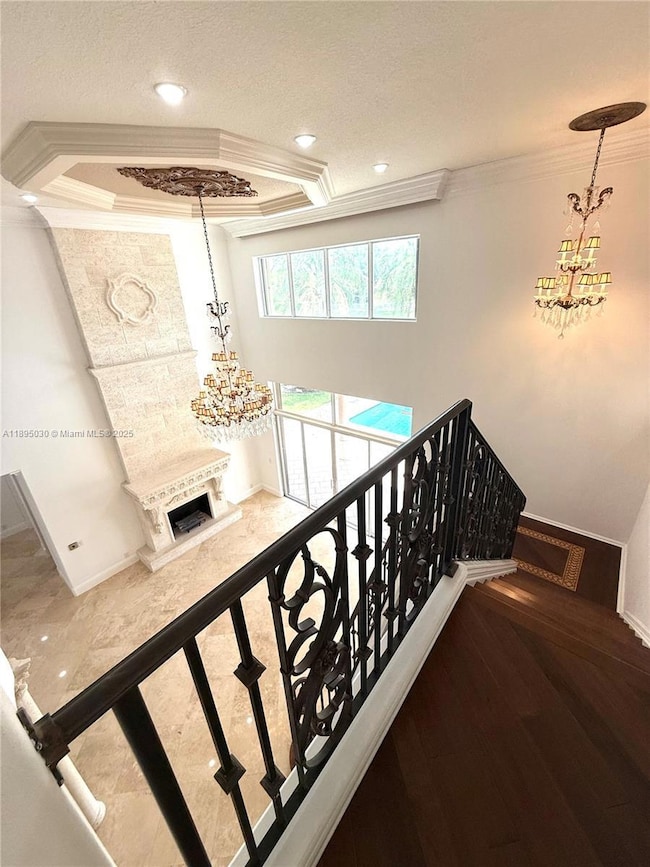2547 Montclaire Cir Weston, FL 33327
Weston Hills NeighborhoodHighlights
- Lake Front
- Gated with Attendant
- Sitting Area In Primary Bedroom
- Gator Run Elementary School Rated A-
- Above Ground Pool
- Clubhouse
About This Home
Unique luxury home for rent with OUTSTANDING LAKE VIEW at prestigious Golf Gated Community WHCC. This beautiful home 4 Bedrooms + 5th bedroom with window (no closet) + large loft and 4.5 baths was fully remodeled with quality and detailed upgrades. 3-car garage. Marble & solid Wood floors throughout. NEW MODERN white kitchen cabinets with quartz calacata countertops, SS appliances, double wall oven with air fry. New Bosh cooktop. Samsung smart front load washer and dryer. Trompe-l'oleil & crystal chandeliers. Den/Office. Entertainment open room.Tremendous patio area perfect for outdoor entertainment with new spectacular landscaping. Impact glasses doors. 3 garages. LARGE LOT. Must fill out tenant application, provide police report, credit report and paystubs. This is a "MUST SEE!
Home Details
Home Type
- Single Family
Est. Annual Taxes
- $27,522
Year Built
- Built in 1998
Lot Details
- 0.39 Acre Lot
- 150 Ft Wide Lot
- Lake Front
- East Facing Home
- Fenced
- Property is zoned RE
Parking
- 3 Car Attached Garage
- Automatic Garage Door Opener
- On-Street Parking
- Parking Garage Space
- Open Parking
Property Views
- Lake
- Garden
Home Design
- Substantially Remodeled
- Barrel Roof Shape
- Stucco Exterior
Interior Spaces
- 4,335 Sq Ft Home
- 2-Story Property
- Vaulted Ceiling
- Blinds
- Entrance Foyer
- Formal Dining Room
- Den
- Recreation Room
- Sun or Florida Room
- Partial Impact Glass
Kitchen
- Breakfast Area or Nook
- Eat-In Kitchen
- Double Self-Cleaning Oven
- Microwave
- Ice Maker
- Dishwasher
- Disposal
Flooring
- Wood
- Marble
Bedrooms and Bathrooms
- 5 Bedrooms
- Sitting Area In Primary Bedroom
- Primary Bedroom on Main
- Closet Cabinetry
- Walk-In Closet
- Roman Tub
- Bathtub
Laundry
- Laundry Room
- Dryer
- Washer
- Laundry Tub
Pool
- Above Ground Pool
- Outdoor Pool
Outdoor Features
- Access To Lake
- Exterior Lighting
- Outdoor Grill
- Porch
Schools
- Gator Run Elementary School
- Falcon Cove Middle School
- Coral Springs High School
Utilities
- Central Heating and Cooling System
- Electric Water Heater
Listing and Financial Details
- Property Available on 10/13/25
- 1 Year With Renewal Option Lease Term
- Assessor Parcel Number 503913080240
Community Details
Overview
- No Home Owners Association
- Sector 7 Weston Hills,Weston Hills Country Subdivision
- The community has rules related to no recreational vehicles or boats, no trucks or trailers
Amenities
- Clubhouse
Recreation
- Community Pool
Pet Policy
- Pets Allowed
Security
- Gated with Attendant
- Complex Is Fenced
Map
Source: MIAMI REALTORS® MLS
MLS Number: A11895030
APN: 50-39-13-08-0240
- 2530 Montclaire Cir
- 2557 Montclaire Cir
- 2468 Bay Isle Ct
- 2497 Bay Isle Dr
- 2527 Montclaire Cir
- 2553 Bay Pointe Dr
- 2523 Montclaire Cir
- 2493 Poinciana Dr
- 2557 Bay Pointe Dr
- 2514 Poinciana Dr
- 2510 Jardin Dr
- 2553 Jardin Manor
- 2025 Harbor View Cir
- 2438 Poinciana Ct
- 2547 Hunters Run Way
- 2509 Hunters Run Way
- 160 Sw Ave
- 1831 Mariners Ln
- 2496 Eagle Run Dr
- 2531 Eagle Run Dr
- 2468 Bay Isle Ct
- 2493 Poinciana Dr
- 2514 Poinciana Dr
- 2535 Golf View Dr
- 2511 Eagle Watch Ln
- 2491 Eagle Run Dr
- 1831 Mariners Ln
- 2536 Eagle Run Ct
- 2454 Provence Ct
- 2587 Jardin Ct
- 1007 Spoonbill Cir
- 1709 Victoria Pointe Cir
- 1371 Bayview Cir
- 2610 Oakbrook Ct
- 785 Heron Rd
- 651 Honeysuckle Ln
- 2669 Center Court Dr Unit 310
- 2790 Center Court Dr Unit 2-31
- 2682 Center Court Dr
- 1007 Nandina Dr
