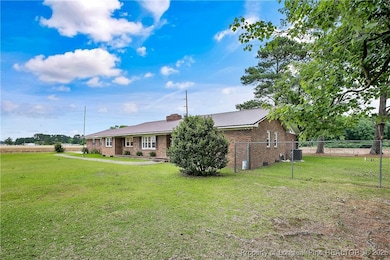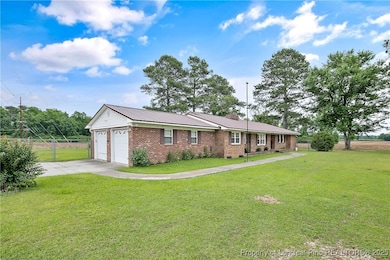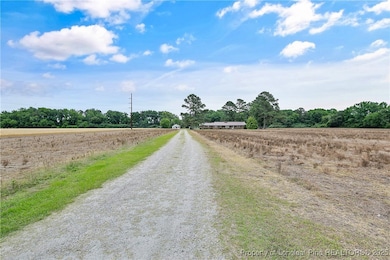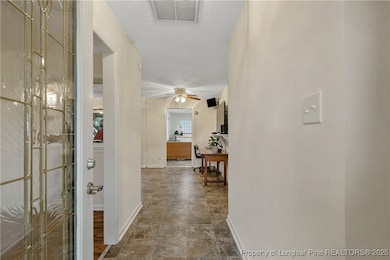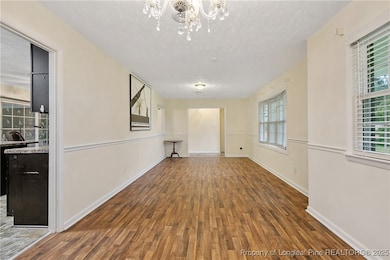
PENDING
$11K PRICE DROP
2547 Red Springs Rd Raeford, NC 28376
Estimated payment $2,479/month
Total Views
8,838
3
Beds
2
Baths
2,268
Sq Ft
$189
Price per Sq Ft
Highlights
- Ranch Style House
- Den
- Fenced Yard
- No HOA
- Covered Patio or Porch
- 2 Car Attached Garage
About This Home
Seller is now offering $2,500 in closing costs for the buyer! Welcome home to this 3 bedroom, 2 bathroom ranch house on 16.1 acres in Hoke County! This spacious house also boasts a covered back deck, study, 2-car garage, and bonus room off the living room. A new metal roof was installed in 2016, HVAC in 2018, and brand new LG refrigerator and Bosch dishwasher! Don't miss out on your chance to own this prime land in Hoke County!
Home Details
Home Type
- Single Family
Est. Annual Taxes
- $1,751
Year Built
- Built in 1971
Lot Details
- 16.11 Acre Lot
- Fenced Yard
- Fenced
- Property is in good condition
Parking
- 2 Car Attached Garage
Home Design
- Ranch Style House
- Brick Veneer
- Slab Foundation
- Wood Frame Construction
Interior Spaces
- 2,268 Sq Ft Home
- Gas Log Fireplace
- Family Room
- Combination Dining and Living Room
- Den
- Vinyl Flooring
- Crawl Space
Kitchen
- Eat-In Kitchen
- Microwave
- Dishwasher
Bedrooms and Bathrooms
- 3 Bedrooms
- Walk-In Closet
- 2 Full Bathrooms
Laundry
- Laundry Room
- Washer
Outdoor Features
- Covered Patio or Porch
- Outdoor Storage
Schools
- Sandy Grove Middle School
- Hoke County High School
Utilities
- Forced Air Heating and Cooling System
- Septic Tank
Community Details
- No Home Owners Association
Listing and Financial Details
- Exclusions: Standing freezer
- Assessor Parcel Number 694330001065
Map
Create a Home Valuation Report for This Property
The Home Valuation Report is an in-depth analysis detailing your home's value as well as a comparison with similar homes in the area
Home Values in the Area
Average Home Value in this Area
Tax History
| Year | Tax Paid | Tax Assessment Tax Assessment Total Assessment is a certain percentage of the fair market value that is determined by local assessors to be the total taxable value of land and additions on the property. | Land | Improvement |
|---|---|---|---|---|
| 2024 | $1,751 | $195,270 | $43,140 | $152,130 |
| 2023 | $1,751 | $195,270 | $43,140 | $152,130 |
| 2022 | $1,718 | $195,270 | $43,140 | $152,130 |
| 2021 | $1,699 | $188,400 | $43,140 | $145,260 |
| 2020 | $1,729 | $188,400 | $43,140 | $145,260 |
| 2019 | $1,729 | $188,400 | $43,140 | $145,260 |
| 2018 | $1,729 | $188,400 | $43,140 | $145,260 |
| 2017 | $1,729 | $188,400 | $43,140 | $145,260 |
| 2016 | $1,697 | $188,400 | $43,140 | $145,260 |
| 2015 | $1,697 | $188,400 | $43,140 | $145,260 |
| 2014 | $1,642 | $184,580 | $43,140 | $141,440 |
| 2013 | -- | $168,100 | $33,180 | $134,920 |
Source: Public Records
Property History
| Date | Event | Price | Change | Sq Ft Price |
|---|---|---|---|---|
| 08/20/2025 08/20/25 | Pending | -- | -- | -- |
| 06/24/2025 06/24/25 | Price Changed | $429,000 | -2.5% | $189 / Sq Ft |
| 05/29/2025 05/29/25 | For Sale | $439,900 | -- | $194 / Sq Ft |
Source: Longleaf Pine REALTORS®
Purchase History
| Date | Type | Sale Price | Title Company |
|---|---|---|---|
| Warranty Deed | $335,000 | None Listed On Document |
Source: Public Records
Mortgage History
| Date | Status | Loan Amount | Loan Type |
|---|---|---|---|
| Previous Owner | $121,163 | VA | |
| Previous Owner | $119,140 | VA | |
| Previous Owner | $54,200 | Small Business Administration | |
| Previous Owner | $138,000 | New Conventional | |
| Previous Owner | $133,600 | New Conventional |
Source: Public Records
Similar Homes in Raeford, NC
Source: Longleaf Pine REALTORS®
MLS Number: 744447
APN: 694330001065
Nearby Homes
- 0 Fire Tower Ln
- 1426 Red Springs Rd
- 308 Arabia (Lot 1) Rd
- 240 Arabia (Lot 9) Rd
- 276 Arabia (Lot 6) Rd
- 282 Arabia Rd Arabia (Lot 5) Rd
- 300 Arabia (Lot 2) Rd
- 3400 Old Maxton Rd
- 709 S Main St
- 1504 McBryde Mill Rd
- 0 McBryde Mill Rd
- 4842 Blue Springs Rd
- 4858 Blue Springs Rd
- 4878 Blue Springs Rd
- 0 Wallace McLean Unit 735470
- 4842 Rd
- 4878 Rd

