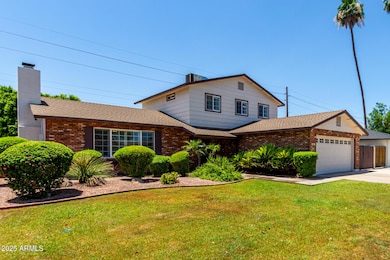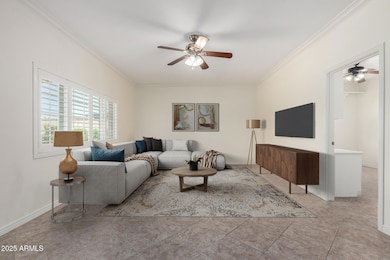
2547 W Naranja Ave Mesa, AZ 85202
Dobson NeighborhoodEstimated payment $3,576/month
Highlights
- Golf Course Community
- Private Pool
- Community Lake
- Franklin at Brimhall Elementary School Rated A
- RV Access or Parking
- Tennis Courts
About This Home
The search is finally over! This lovely 3-bedroom, 2.5-bath residence welcomes you with a 2-car garage, an RV gate, a stunning brick facade, and a well-maintained landscape with a manicured lawn. You'll be delighted by the serene living room with high ceilings, a soothing palette, classic plantation shutters, and durable tile flooring. Gather loved ones in the family room, which includes a fireplace for relaxing evenings. The kitchen comes with granite counters with a matching backsplash, crisp white cabinetry, and sleek stainless steel appliances for an enjoyable cooking experience. You'll also find a bonus room ideal for an office. The Master bedroom features new plush carpeting, a closet with mirrored doors that enhance the sense of space, and a private bathroom for added convenience Spend enchanting moments in the backyard, boasting a covered patio for dining al fresco, lush natural turf, and a sparkling pool for refreshing dips on hot days. Make this gem yours today!
Open House Schedule
-
Friday, September 05, 202512:00 to 3:00 pm9/5/2025 12:00:00 PM +00:009/5/2025 3:00:00 PM +00:00Add to Calendar
Home Details
Home Type
- Single Family
Est. Annual Taxes
- $1,491
Year Built
- Built in 1978
Lot Details
- 7,501 Sq Ft Lot
- Block Wall Fence
- Sprinklers on Timer
- Grass Covered Lot
HOA Fees
- $53 Monthly HOA Fees
Parking
- 2 Car Direct Access Garage
- 3 Open Parking Spaces
- Garage Door Opener
- RV Access or Parking
Home Design
- Brick Exterior Construction
- Composition Roof
- Block Exterior
Interior Spaces
- 2,106 Sq Ft Home
- 2-Story Property
- Ceiling height of 9 feet or more
- Vinyl Clad Windows
- Plantation Shutters
- Solar Screens
- Family Room with Fireplace
- Built-In Microwave
- Washer and Dryer Hookup
Flooring
- Floors Updated in 2025
- Carpet
- Laminate
- Tile
Bedrooms and Bathrooms
- 3 Bedrooms
- 2.5 Bathrooms
Pool
- Private Pool
- Fence Around Pool
- Diving Board
Outdoor Features
- Covered Patio or Porch
Schools
- Washington Elementary School
- Rhodes Junior High School
- Dobson High School
Utilities
- Central Air
- Heating Available
- High Speed Internet
- Cable TV Available
Listing and Financial Details
- Tax Lot 302
- Assessor Parcel Number 305-04-578
Community Details
Overview
- Association fees include ground maintenance
- Saratoga Lakes Association, Phone Number (480) 481-8314
- Saratoga Lakes 6 Subdivision
- Community Lake
Amenities
- Recreation Room
Recreation
- Golf Course Community
- Tennis Courts
- Pickleball Courts
- Community Playground
- Fenced Community Pool
- Bike Trail
Map
Home Values in the Area
Average Home Value in this Area
Tax History
| Year | Tax Paid | Tax Assessment Tax Assessment Total Assessment is a certain percentage of the fair market value that is determined by local assessors to be the total taxable value of land and additions on the property. | Land | Improvement |
|---|---|---|---|---|
| 2025 | $1,491 | $17,967 | -- | -- |
| 2024 | $1,508 | $17,112 | -- | -- |
| 2023 | $1,508 | $37,080 | $7,410 | $29,670 |
| 2022 | $1,475 | $28,880 | $5,770 | $23,110 |
| 2021 | $1,516 | $26,080 | $5,210 | $20,870 |
| 2020 | $1,495 | $22,770 | $4,550 | $18,220 |
| 2019 | $1,385 | $21,160 | $4,230 | $16,930 |
| 2018 | $1,323 | $20,310 | $4,060 | $16,250 |
| 2017 | $1,281 | $19,200 | $3,840 | $15,360 |
| 2016 | $1,258 | $18,820 | $3,760 | $15,060 |
| 2015 | $1,188 | $15,750 | $3,150 | $12,600 |
Property History
| Date | Event | Price | Change | Sq Ft Price |
|---|---|---|---|---|
| 06/19/2025 06/19/25 | For Sale | $625,000 | -- | $297 / Sq Ft |
Purchase History
| Date | Type | Sale Price | Title Company |
|---|---|---|---|
| Interfamily Deed Transfer | -- | None Available | |
| Warranty Deed | $319,000 | Great American Title Agency | |
| Warranty Deed | $260,000 | Great American Title Agency | |
| Interfamily Deed Transfer | -- | Security Title Agency | |
| Interfamily Deed Transfer | -- | Fidelity National Title | |
| Interfamily Deed Transfer | -- | Fidelity National Title | |
| Warranty Deed | -- | Transnation Title Insurance | |
| Warranty Deed | $127,900 | First American Title | |
| Warranty Deed | -- | -- |
Mortgage History
| Date | Status | Loan Amount | Loan Type |
|---|---|---|---|
| Open | $244,800 | New Conventional | |
| Closed | $219,001 | New Conventional | |
| Previous Owner | $108,500 | New Conventional | |
| Previous Owner | $164,000 | New Conventional | |
| Previous Owner | $100,000 | Future Advance Clause Open End Mortgage | |
| Previous Owner | $100,000 | Credit Line Revolving | |
| Previous Owner | $167,300 | Stand Alone Refi Refinance Of Original Loan | |
| Previous Owner | $45,950 | Credit Line Revolving | |
| Previous Owner | $138,250 | Purchase Money Mortgage | |
| Previous Owner | $121,500 | New Conventional |
Similar Homes in Mesa, AZ
Source: Arizona Regional Multiple Listing Service (ARMLS)
MLS Number: 6882503
APN: 305-04-578
- 2548 W Osage Cir
- 2909 S Cottonwood
- 2710 S Noche de Paz
- 2946 S Estrella Cir
- 2728 W Ocaso Cir
- 2552 S Playa
- 2616 S El Dorado
- 2313 W Keating Ave
- 2309 W Naranja Ave
- 6320 S Shannon Dr Unit 9
- 2161 E Gemini Dr
- 2334 W Pecos Ave
- 2716 W Madero Ave
- 5817 S Siesta Ln
- 6411 S River Dr Unit 26
- 6411 S River Dr Unit 38
- 2516 W Madero Ave
- 2223 W Nopal Cir
- 2334 W Peralta Ave
- 2717 W Laguna Azul Cir
- 5817 S Siesta Ln
- 2114 E Sesame St
- 2111 E Oxford Dr
- 2034 W Pampa Cir
- 2132 E Tulane Dr
- 3224 N Woodburne Dr
- 1923 W Nopal Cir
- 2420 W Kiowa Ave
- 1960 W Keating Ave
- 1929 E Redmon Dr
- 1953 E Orion St
- 1941 E Pegasus Dr
- 5803 S Kenwood Ln
- 2105 E Colgate Dr
- 1923 W Portobello Ave
- 1915 E Gemini Dr Unit 6
- 1911 E Gemini Dr
- 3102 N Woodburne Dr
- 2008 W Summit Place
- 1824 W Portobello Ave






