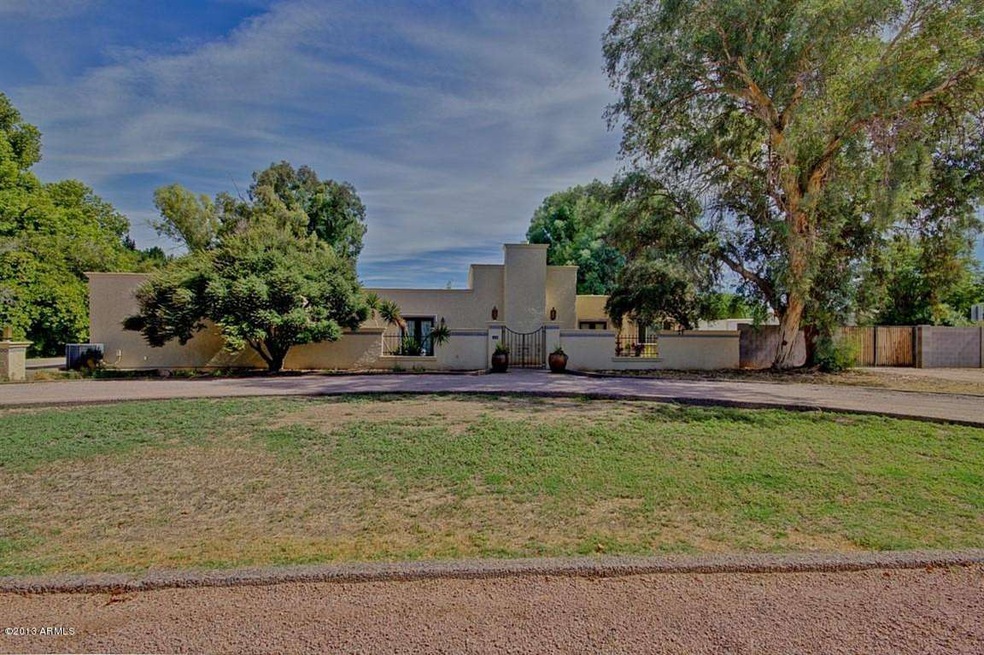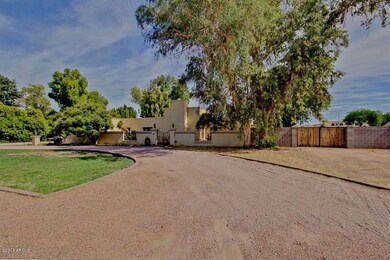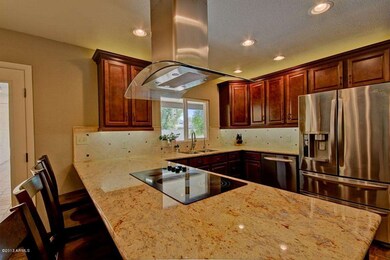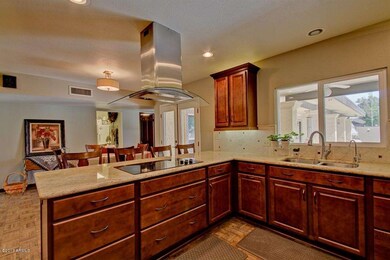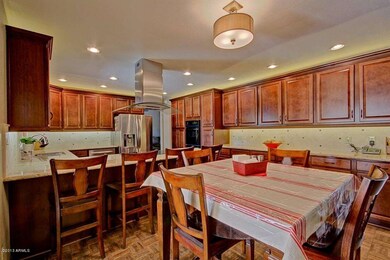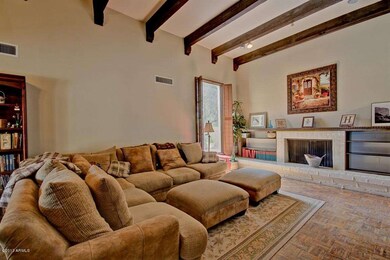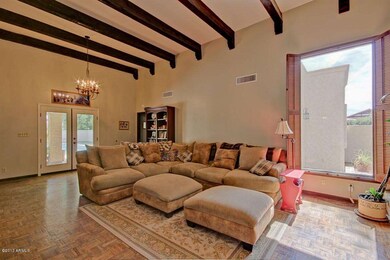
2548 E Edgewood Ave Mesa, AZ 85204
Central Mesa NeighborhoodHighlights
- Private Pool
- Sitting Area In Primary Bedroom
- Vaulted Ceiling
- Franklin at Brimhall Elementary School Rated A
- 0.97 Acre Lot
- Wood Flooring
About This Home
As of October 2021Great custom estate rests on almost a full acre! Features of the home include a full remodeled kitchen, granite counter tops, new cabinets with lots of storage, and new appliances. The oversized master bedroom has a huge closet and the master bathroom has been completely remodeled. Spilt floor plan with a bonus room, huge laundry room, family room with wood beams, and a fire place. Backyard oasis features a huge extended patio and spectacular pool. Great location with no HOA, you will not be disappointed.
Last Agent to Sell the Property
RE/MAX Solutions License #SA550891000 Listed on: 06/22/2013

Last Buyer's Agent
John Capriotti
The Daniel Montez Real Estate Group License #SA537518000
Home Details
Home Type
- Single Family
Est. Annual Taxes
- $1,960
Year Built
- Built in 1973
Lot Details
- 0.97 Acre Lot
- Block Wall Fence
- Corner Lot
- Sprinklers on Timer
- Grass Covered Lot
Home Design
- Reflective Roof
- Foam Roof
- Metal Construction or Metal Frame
- Stucco
Interior Spaces
- 3,648 Sq Ft Home
- 1-Story Property
- Vaulted Ceiling
- Double Pane Windows
- ENERGY STAR Qualified Windows with Low Emissivity
- Vinyl Clad Windows
- Tinted Windows
- Family Room with Fireplace
- Security System Owned
- Laundry in unit
Kitchen
- Eat-In Kitchen
- Breakfast Bar
- Dishwasher
- Granite Countertops
Flooring
- Wood
- Carpet
- Tile
Bedrooms and Bathrooms
- 4 Bedrooms
- Sitting Area In Primary Bedroom
- Walk-In Closet
- Primary Bathroom is a Full Bathroom
- 3.5 Bathrooms
- Dual Vanity Sinks in Primary Bathroom
- Bathtub With Separate Shower Stall
Parking
- 2 Carport Spaces
- Side or Rear Entrance to Parking
Accessible Home Design
- No Interior Steps
Pool
- Private Pool
- Diving Board
Schools
- Robson Elementary School
- Taylor Junior High School
- Mesa High School
Utilities
- Refrigerated Cooling System
- Heating Available
- Water Filtration System
- Septic Tank
- Cable TV Available
Community Details
- No Home Owners Association
- Southern Estates Unit Two Subdivision
Listing and Financial Details
- Tax Lot 4
- Assessor Parcel Number 140-44-054
Ownership History
Purchase Details
Home Financials for this Owner
Home Financials are based on the most recent Mortgage that was taken out on this home.Purchase Details
Home Financials for this Owner
Home Financials are based on the most recent Mortgage that was taken out on this home.Purchase Details
Home Financials for this Owner
Home Financials are based on the most recent Mortgage that was taken out on this home.Purchase Details
Home Financials for this Owner
Home Financials are based on the most recent Mortgage that was taken out on this home.Purchase Details
Home Financials for this Owner
Home Financials are based on the most recent Mortgage that was taken out on this home.Similar Homes in Mesa, AZ
Home Values in the Area
Average Home Value in this Area
Purchase History
| Date | Type | Sale Price | Title Company |
|---|---|---|---|
| Interfamily Deed Transfer | -- | Homie Title Inc | |
| Warranty Deed | $785,000 | Homie Title Inc | |
| Warranty Deed | $455,000 | Clear Title Agency | |
| Warranty Deed | $395,000 | American Title Service Agenc | |
| Warranty Deed | $279,500 | Arizona Title Agency Inc |
Mortgage History
| Date | Status | Loan Amount | Loan Type |
|---|---|---|---|
| Open | $628,000 | New Conventional | |
| Closed | $628,000 | No Value Available | |
| Previous Owner | $488,900 | New Conventional | |
| Previous Owner | $170,000 | Stand Alone Second | |
| Previous Owner | $360,000 | New Conventional | |
| Previous Owner | $364,000 | New Conventional | |
| Previous Owner | $352,309 | FHA | |
| Previous Owner | $302,000 | Unknown | |
| Previous Owner | $65,300 | Credit Line Revolving | |
| Previous Owner | $232,000 | Balloon | |
| Previous Owner | $199,500 | New Conventional |
Property History
| Date | Event | Price | Change | Sq Ft Price |
|---|---|---|---|---|
| 10/04/2021 10/04/21 | Sold | $785,000 | -1.9% | $235 / Sq Ft |
| 10/04/2021 10/04/21 | Price Changed | $799,999 | 0.0% | $240 / Sq Ft |
| 08/19/2021 08/19/21 | Pending | -- | -- | -- |
| 08/16/2021 08/16/21 | Price Changed | $799,999 | -5.9% | $240 / Sq Ft |
| 08/09/2021 08/09/21 | Price Changed | $849,999 | -5.6% | $255 / Sq Ft |
| 07/26/2021 07/26/21 | Price Changed | $899,999 | 0.0% | $270 / Sq Ft |
| 07/21/2021 07/21/21 | For Sale | $900,000 | +97.8% | $270 / Sq Ft |
| 12/10/2014 12/10/14 | Sold | $455,000 | -4.2% | $126 / Sq Ft |
| 11/14/2014 11/14/14 | Pending | -- | -- | -- |
| 11/04/2014 11/04/14 | For Sale | $474,900 | +20.2% | $131 / Sq Ft |
| 07/29/2013 07/29/13 | Sold | $395,000 | 0.0% | $108 / Sq Ft |
| 06/24/2013 06/24/13 | Pending | -- | -- | -- |
| 06/22/2013 06/22/13 | For Sale | $395,000 | -- | $108 / Sq Ft |
Tax History Compared to Growth
Tax History
| Year | Tax Paid | Tax Assessment Tax Assessment Total Assessment is a certain percentage of the fair market value that is determined by local assessors to be the total taxable value of land and additions on the property. | Land | Improvement |
|---|---|---|---|---|
| 2025 | $3,692 | $43,728 | -- | -- |
| 2024 | $3,862 | $41,646 | -- | -- |
| 2023 | $3,862 | $61,820 | $12,360 | $49,460 |
| 2022 | $3,770 | $55,550 | $11,110 | $44,440 |
| 2021 | $4,423 | $46,750 | $9,350 | $37,400 |
| 2020 | $4,365 | $44,360 | $8,870 | $35,490 |
| 2019 | $4,079 | $41,970 | $8,390 | $33,580 |
| 2018 | $3,915 | $42,250 | $8,450 | $33,800 |
| 2017 | $3,798 | $36,930 | $7,380 | $29,550 |
| 2016 | $4,250 | $37,810 | $7,560 | $30,250 |
| 2015 | $2,981 | $35,950 | $7,190 | $28,760 |
Agents Affiliated with this Home
-
C
Seller's Agent in 2021
Carole Hewitt
Homie
(602) 320-1102
2 in this area
232 Total Sales
-

Buyer's Agent in 2021
Stephanie Hooker
My Home Group
(602) 628-1860
1 in this area
149 Total Sales
-

Seller's Agent in 2014
Justin Cook
RE/MAX
(602) 405-2665
1 in this area
192 Total Sales
-

Seller Co-Listing Agent in 2014
Aimee Lunt
Real Broker
(480) 228-0320
1 in this area
130 Total Sales
-

Buyer's Agent in 2014
Robin Warner
Weichert, Realtors-Home Pro Realty
(480) 650-9032
57 Total Sales
-

Seller's Agent in 2013
Michael Kent
RE/MAX
(480) 459-7258
6 in this area
424 Total Sales
Map
Source: Arizona Regional Multiple Listing Service (ARMLS)
MLS Number: 4956779
APN: 140-44-054
- 2421 E Dragoon Ave
- 2348 E Diamond Ave
- 2348 E Catalina Ave
- 742 S Rose
- 2361 E Capri Ave
- 2455 E Broadway Rd Unit 122
- 2455 E Broadway Rd Unit 115
- 2455 E Broadway Rd Unit 13
- 2925 E Dragoon Ave
- 2565 E Southern Ave Unit 90
- 2565 E Southern Ave Unit 83
- 2565 E Southern Ave Unit 130
- 2956 E Concho Ave
- 2154 E Forge Ave
- 3054 E Pueblo Ave
- 2731 E Bramble Ave
- 2929 E Broadway Rd Unit 50
- 2929 E Broadway Rd Unit 44
- 2110 E Dolphin Ave
- 2955 E Flossmoor Ave
