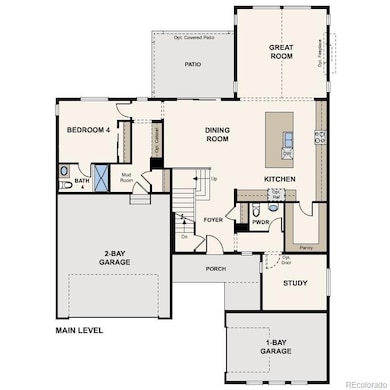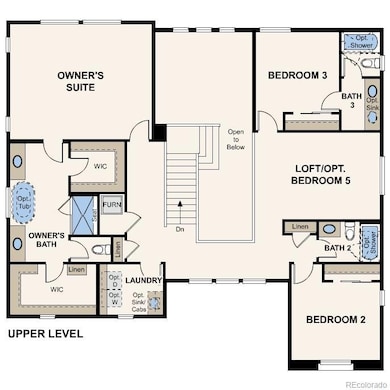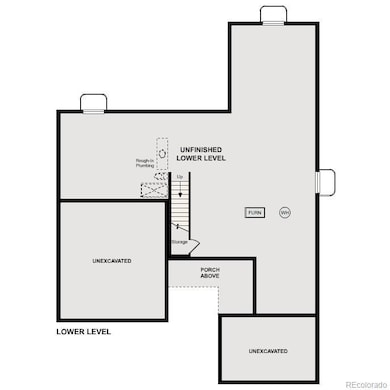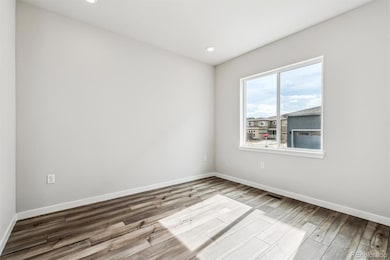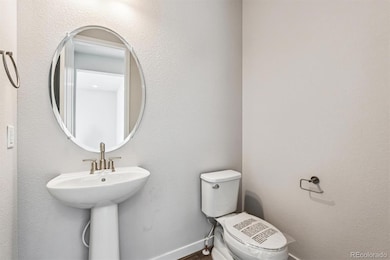
2548 Lupton Ln Lafayette, CO 80026
Estimated payment $5,735/month
Highlights
- New Construction
- Primary Bedroom Suite
- Vaulted Ceiling
- Angevine Middle School Rated A-
- Open Floorplan
- Loft
About This Home
This stylish 4 bed/4.5 bath Wellesley floor plan boasts an inviting kitchen with a walk-in pantry and generous amounts of counter space—including an oversized center island—with a spacious great room on one side and a dining room on the other. From the dining area, you'll also enjoy direct access to the backyard. Additional main-floor highlights include a powder room, a study and a convenient downstairs bedroom with an en-suite bath. Heading upstairs, you'll find a large loft, two secondary bedrooms—one with a private bath—and a full hall bath. The second floor also features a lavish primary suite, complete with dual walk-in closets and an attached 5-piece bath. A full unfinished basement completes the home. Photos are not of this exact property. They are for representational purposes only. Please contact builder for specifics on this property. Ask us about our current incentives.
Listing Agent
Landmark Residential Brokerage Brokerage Email: team@landmarkcolorado.com,720-248-7653 Listed on: 03/27/2025
Home Details
Home Type
- Single Family
Est. Annual Taxes
- $5,021
Year Built
- Built in 2025 | New Construction
Lot Details
- 6,600 Sq Ft Lot
- Partially Fenced Property
- Front Yard Sprinklers
HOA Fees
- $73 Monthly HOA Fees
Parking
- 3 Car Attached Garage
Home Design
- Frame Construction
- Composition Roof
- Radon Mitigation System
Interior Spaces
- 2-Story Property
- Open Floorplan
- Wired For Data
- Vaulted Ceiling
- Double Pane Windows
- Mud Room
- Entrance Foyer
- Great Room with Fireplace
- Dining Room
- Loft
- Bonus Room
- Laundry Room
- Unfinished Basement
Kitchen
- Oven
- Microwave
- Dishwasher
- Kitchen Island
- Quartz Countertops
- Disposal
Bedrooms and Bathrooms
- Primary Bedroom Suite
- Walk-In Closet
Home Security
- Smart Thermostat
- Carbon Monoxide Detectors
- Fire and Smoke Detector
Schools
- Sanchez Elementary School
- Angevine Middle School
- Centaurus High School
Utilities
- Forced Air Heating and Cooling System
- Heating System Uses Natural Gas
Additional Features
- Smoke Free Home
- Covered patio or porch
Community Details
- Association fees include ground maintenance, trash
- Parkdale Metropolitan District Association, Phone Number (303) 482-2213
- Built by Century Communities
- Parkdale Subdivision, 50264 Wellesley Floorplan
Listing and Financial Details
- Assessor Parcel Number R0613309
Map
Home Values in the Area
Average Home Value in this Area
Tax History
| Year | Tax Paid | Tax Assessment Tax Assessment Total Assessment is a certain percentage of the fair market value that is determined by local assessors to be the total taxable value of land and additions on the property. | Land | Improvement |
|---|---|---|---|---|
| 2025 | $5,021 | $15,139 | $10,719 | $4,420 |
| 2024 | $5,021 | $15,139 | $10,719 | $4,420 |
| 2023 | $4,802 | $28,514 | $28,514 | -- |
| 2022 | $4,934 | $28,536 | $28,536 | $0 |
| 2021 | $0 | $0 | $0 | $0 |
Property History
| Date | Event | Price | Change | Sq Ft Price |
|---|---|---|---|---|
| 07/30/2025 07/30/25 | Price Changed | $949,490 | +5.5% | $305 / Sq Ft |
| 04/15/2025 04/15/25 | Price Changed | $899,990 | -2.7% | $289 / Sq Ft |
| 03/28/2025 03/28/25 | Price Changed | $924,990 | -3.2% | $297 / Sq Ft |
| 03/27/2025 03/27/25 | For Sale | $955,730 | -- | $307 / Sq Ft |
Similar Homes in the area
Source: REcolorado®
MLS Number: 2232195
APN: 1465360-10-016
- 1444 Brookfield Place
- 304 E Elm St Unit 1
- 115 N Iowa Ave
- 928 Canterbury Dr
- 1750 Powell St
- 763 Cristo Ln
- 2870 Arapahoe
- 440 Strathmore Ln
- 711 Gateway Cir
- 860 W Baseline Rd
- 235 E South Boulder Rd
- 1237 Shale Way
- 1591 Brimble Dr
- 1100 Milo Cir
- 1198 Milo Cir Unit B
- 1465 Blue Sky Cir
- 695 S Lafayette Dr
- 1450 Blue Sky Way Unit 12-102
- 1435 Blue Sky Way Unit 8-308
- 550 Viridian Dr

