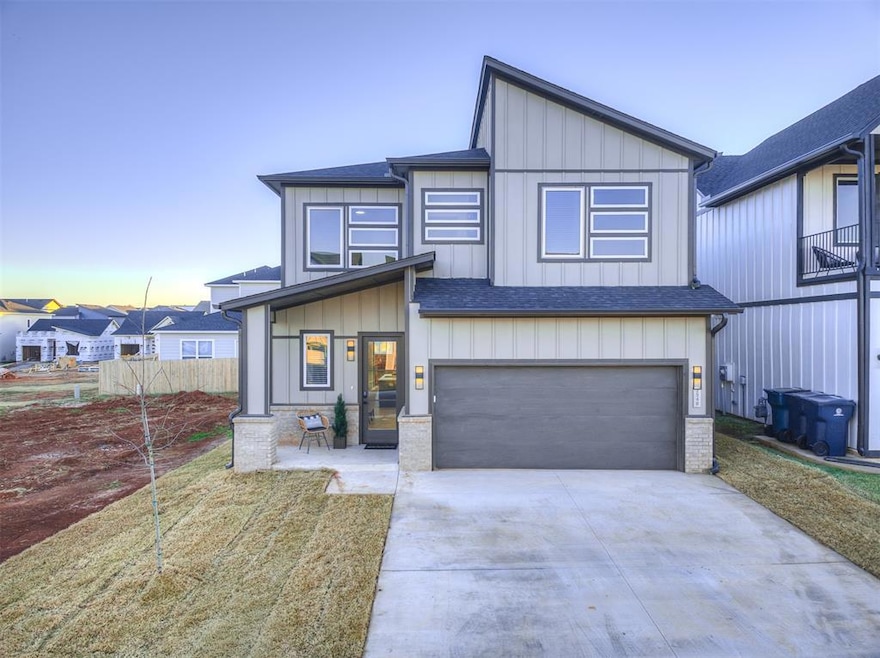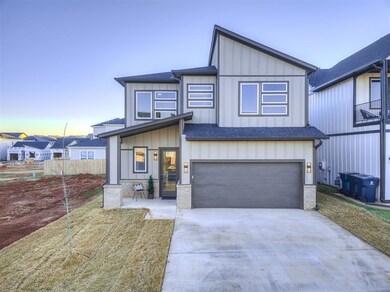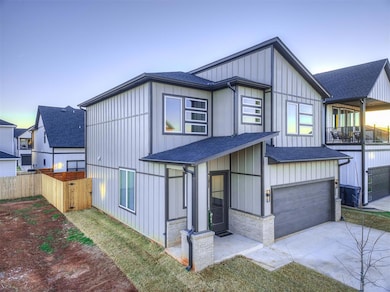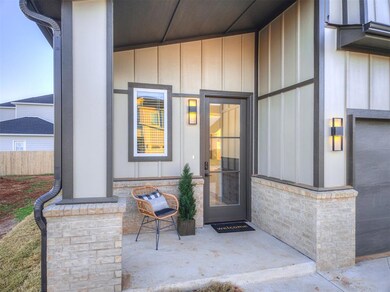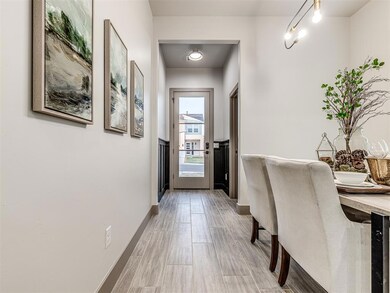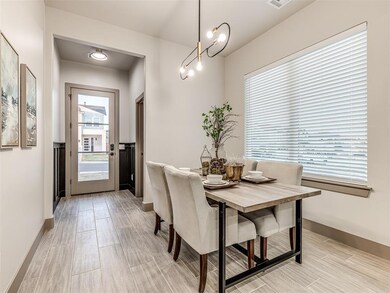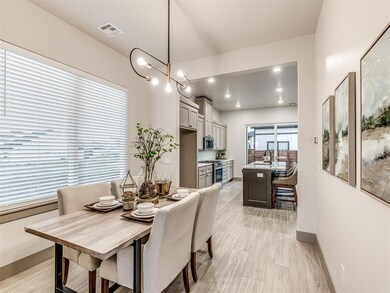2548 NW 131st St Oklahoma City, OK 73120
Chisholm Creek NeighborhoodEstimated payment $2,358/month
Highlights
- New Construction
- Modern Architecture
- Walk-In Pantry
- Angie Debo Elementary School Rated A-
- Covered Patio or Porch
- 2 Car Attached Garage
About This Home
MODERN DESIGN MEETS COMFORTABLE LIVING in this showstopper home. Enjoy custom features (like the jaw-dropping fireplace) that make an amazing backdrop for snapshots captured at your next dinner party. Admire the beautiful finishes throughout w/ tall ceilings & huge picture windows that let the natural light flow inside. This open concept floorplan is ideal for entertaining whether that's gathered around your dinner table, at the large kitchen island or even in the backyard (which is bigger than each of its neighbors!) Continue enjoying the backyard through the oversized patio door that blends the inside & outside spaces. The kitchen is not only beautiful but also extremely functional w/ abundant countertop space, a gas range & walk-in pantry. The large living area boasts an efficient & stunning electric fireplace. This custom designed feature provides a floor-to-ceiling finishing touch that guests will leave talking about. Upstairs are the 3 bedrooms w/ the laundry room conveniently placed between them. Step into luxury in the primary suite w/ its stunning finishes, deep soaking tub, double vanity, large shower & dream closet. Additional features of the home include: downstairs powder bath, attached 2 car garage, tankless hot water heater, yard sprinklers, spray foam insulated walls, post tension slab & location within EDMOND SCHOOL DISTRICT. ---- Highland Pointe is a modern new community that boasts a sleek gated entrance, modern architecture & INCREDIBLE NEIGHBORHOOD AMENITIES. --- The brand new, state of the art clubhouse features: a full kitchen, fitness center, multiple entertaining areas & an upstairs balcony that overlooks the LARGE RESORT-STYLE POOL. The pool includes layout ledges & loungers in crystal blue water. Beside the pool is a gas firepit hangout & across the street enjoy the concrete basketball court & neighborhood playground. ---- This home is AN INVESTORS DREAM w/ potential renters LOVING THE LOCATION & AMENITIES!
Home Details
Home Type
- Single Family
Year Built
- Built in 2025 | New Construction
Lot Details
- 3,202 Sq Ft Lot
- North Facing Home
- Wood Fence
- Interior Lot
- Sprinkler System
HOA Fees
- $50 Monthly HOA Fees
Parking
- 2 Car Attached Garage
- Garage Door Opener
- Driveway
Home Design
- Modern Architecture
- Pillar, Post or Pier Foundation
- Brick Frame
- Frame Construction
- Composition Roof
Interior Spaces
- 1,607 Sq Ft Home
- 2-Story Property
- Ceiling Fan
- Electric Fireplace
- Window Treatments
- Home Security System
- Laundry Room
Kitchen
- Walk-In Pantry
- Gas Oven
- Gas Range
- Free-Standing Range
- Microwave
- Dishwasher
- Disposal
Flooring
- Carpet
- Tile
Bedrooms and Bathrooms
- 3 Bedrooms
- Soaking Tub
Outdoor Features
- Covered Patio or Porch
- Rain Gutters
Schools
- Angie Debo Elementary School
- Summit Middle School
- Santa Fe High School
Utilities
- Central Heating and Cooling System
- Programmable Thermostat
- Tankless Water Heater
- High Speed Internet
- Cable TV Available
Community Details
- Association fees include gated entry, greenbelt, maintenance common areas, pool, rec facility
- Mandatory home owners association
Listing and Financial Details
- Legal Lot and Block 2 / 4
Map
Home Values in the Area
Average Home Value in this Area
Property History
| Date | Event | Price | List to Sale | Price per Sq Ft |
|---|---|---|---|---|
| 11/17/2025 11/17/25 | For Sale | $368,000 | -- | $229 / Sq Ft |
Source: MLSOK
MLS Number: 1201803
- 2536 NW 132nd St
- Tremont Plan at Highland Pointe
- SOHO Plan at Highland Pointe
- Riverdale w/Balcony Plan at Highland Pointe
- Riverdale Plan at Highland Pointe
- Brooklyn Plan at Highland Pointe
- Tribeca Plan at Highland Pointe
- 2524 NW 131st St
- 2525 NW 130th St
- 2529 NW 130th St
- 2540 NW 130th St
- 13108 Maplewood Ave
- 2522 NW 129th St
- 2633 Crescent Ave
- 2629 Cedar Tree Rd Unit D
- 2501 Patti Place
- 2721 Tealwood Dr
- 2525 Lee Ln
- 2724 Tealwood Dr
- 13229 Cedar Springs Rd
- 13112 Maplewood Ave
- 2633 Crescent Ave
- 2609 Featherstone Rd
- 12831 Stratford Dr
- 2825 Tealwood Dr
- 12821 Stratford Dr
- 2700 Indian Creek Blvd
- 12601-12701 N Pennsylvania Ave
- 12701 N Pennsylvania Ave Unit ID1036869P
- 12701 N Pennsylvania Ave Unit ID1036868P
- 12701 N Pennsylvania Ave Unit ID1036770P
- 12701 N Pennsylvania Ave Unit ID1058680P
- 12701 N Pennsylvania Ave Unit ID1036785P
- 12701 N Pennsylvania Ave Unit ID1036805P
- 2301 NW 122nd St
- 2201 NW 122nd St
- 2737 NW 140th St
- 3264 W Memorial Rd
- 14320 Mezzaluna Blvd
- 2600 Watermark Blvd
