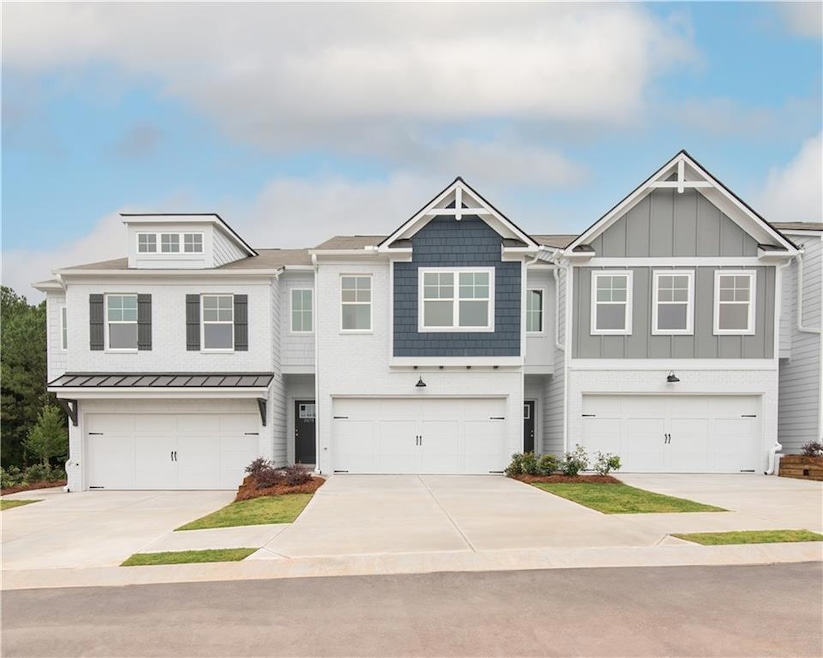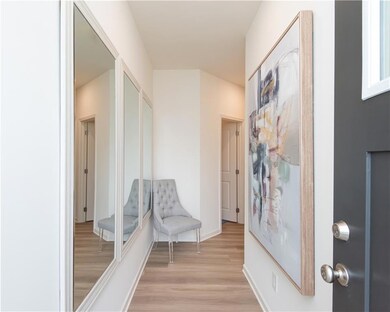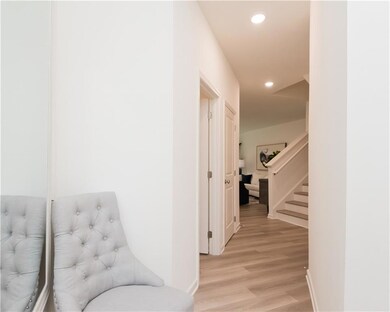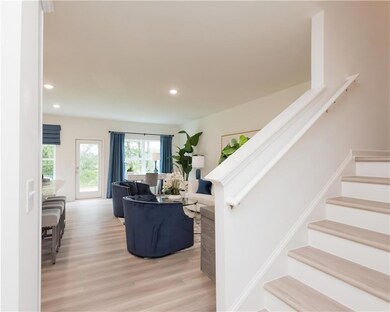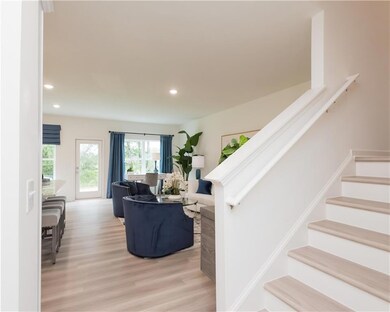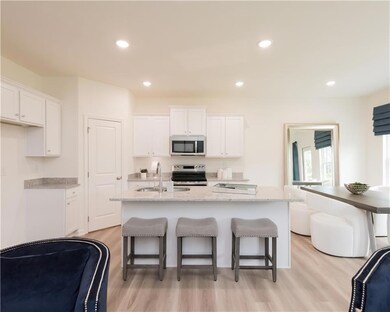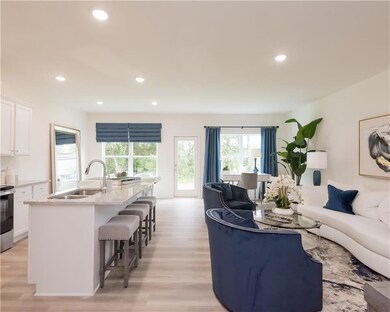2548 Riverside Rd Conyers, GA 30013
Estimated payment $1,953/month
Highlights
- Open-Concept Dining Room
- Craftsman Architecture
- Loft
- Media Room
- Wooded Lot
- End Unit
About This Home
Enjoy Maintenance Free Living in this Beautiful New Swim Community Located In Conyers- Escape the Hustle and Bustle off the City Yet Conveniently Located Off I-20 Minutes From Shopping, Dining and Georgia Horse Park. The Hanover End Unit Model Offers 3BD/2.5 BA W/Two Car Front Entry Garage, Private Wooded Backyard, A Gourmet Eat-In Kitchen White Cabinets, Walk-In Pantry, Granite Countertops, Huge Island, Overlooking Cozy Family Rm, Great Open Concept For Dining and Entertaining w/Luxury Vinyl Plank flooring, Upstairs Offers Two Oversized Secondary Bed RMS W/Walk-In Closets, Laundry Closet, Inviting Spa Owners Suite W/Tray Ceiling, Sitting Area, Huge WIC Closet, Raised Vanity W/Dual Sinks, Granite Countertops, LVP Floor, Relaxing Garden Tub, Separate Walk-In Shower, A Spacious Loft/Game RM Great For Entertaining Or Perfect Home Office. *Photos of Similar Decorated Model. Home is under construction will be move in Ready December. Ask About 100% Financing Program.
Townhouse Details
Home Type
- Townhome
Est. Annual Taxes
- $2,000
Year Built
- Built in 2025 | Under Construction
Lot Details
- End Unit
- Wooded Lot
- Back Yard Fenced
HOA Fees
- $200 Monthly HOA Fees
Parking
- 2 Car Attached Garage
- Parking Accessed On Kitchen Level
- Garage Door Opener
Home Design
- Craftsman Architecture
- Traditional Architecture
- Slab Foundation
- Composition Roof
- Concrete Siding
- Cement Siding
- Brick Front
Interior Spaces
- 1,708 Sq Ft Home
- 2-Story Property
- Roommate Plan
- Tray Ceiling
- Ceiling height of 9 feet on the lower level
- Ceiling Fan
- Factory Built Fireplace
- Double Pane Windows
- Insulated Windows
- Entrance Foyer
- Family Room with Fireplace
- Open-Concept Dining Room
- Media Room
- Library
- Loft
- Bonus Room
- Game Room
- Home Gym
- Security System Owned
Kitchen
- Eat-In Kitchen
- Breakfast Bar
- Walk-In Pantry
- Microwave
- Dishwasher
- Kitchen Island
- Solid Surface Countertops
- Disposal
Flooring
- Carpet
- Ceramic Tile
Bedrooms and Bathrooms
- 3 Bedrooms
- Walk-In Closet
- Dual Vanity Sinks in Primary Bathroom
- Separate Shower in Primary Bathroom
- Soaking Tub
Laundry
- Laundry in Hall
- Laundry on upper level
Accessible Home Design
- Accessible Kitchen
- Accessible Hallway
- Accessible Doors
- Accessible Entrance
Eco-Friendly Details
- Energy-Efficient Windows
- Energy-Efficient Thermostat
Outdoor Features
- Patio
Location
- Property is near schools
- Property is near shops
Schools
- Hightower Trail Elementary School
- Memorial Middle School
- Salem High School
Utilities
- Forced Air Zoned Heating and Cooling System
- Underground Utilities
- 220 Volts
- Electric Water Heater
- High Speed Internet
- Phone Available
- Cable TV Available
Listing and Financial Details
- Tax Lot 155
- Assessor Parcel Number 0920010444
Community Details
Overview
- $1,000 Initiation Fee
- Heritage Propertymgt. Association, Phone Number (770) 451-8171
- Riverside Subdivision
- Rental Restrictions
Recreation
- Community Playground
- Community Pool
Security
- Fire and Smoke Detector
Map
Home Values in the Area
Average Home Value in this Area
Tax History
| Year | Tax Paid | Tax Assessment Tax Assessment Total Assessment is a certain percentage of the fair market value that is determined by local assessors to be the total taxable value of land and additions on the property. | Land | Improvement |
|---|---|---|---|---|
| 2024 | $806 | $20,840 | $20,840 | $0 |
Property History
| Date | Event | Price | List to Sale | Price per Sq Ft |
|---|---|---|---|---|
| 09/26/2025 09/26/25 | Pending | -- | -- | -- |
| 09/12/2025 09/12/25 | Price Changed | $302,400 | +1.7% | $177 / Sq Ft |
| 08/06/2025 08/06/25 | For Sale | $297,400 | -- | $174 / Sq Ft |
Purchase History
| Date | Type | Sale Price | Title Company |
|---|---|---|---|
| Limited Warranty Deed | $4,150,000 | -- |
Source: First Multiple Listing Service (FMLS)
MLS Number: 7628220
APN: 092-0-01-0428
- 2553 Riverside Rd
- 2551 Riverside Rd
- 2544 Riverside Rd
- 2516 Riverside Rd
- 2526 Riverside Rd
- 2479 Honey Way
- 2477 Honey Way
- Glen Plan at Riverside
- Holly Plan at Riverside
- Crofton Plan at Riverside
- Redland Plan at Riverside
- Hanover Plan at Riverside
- Evergreen Plan at Riverside
- Linton Plan at Riverside
- Ivey Plan at Riverside
- 360 Glen Rd NE
- 1833 Millstone Manor
- 1509 Aralynn Way Unit 1
- 2567 Gees Mill Rd NE
- 2222 Ashton Dr
