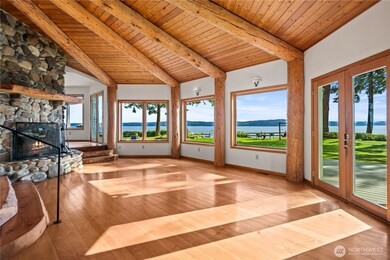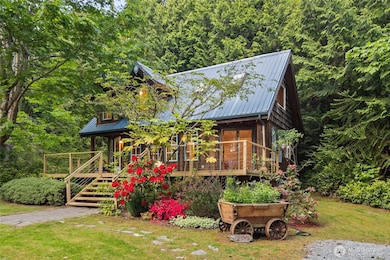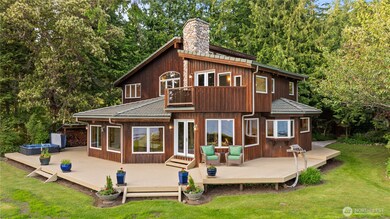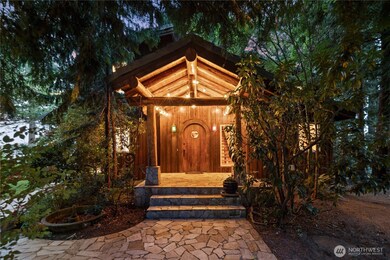2548 S Camano Dr Camano Island, WA 98282
Estimated payment $10,877/month
Highlights
- 181 Feet of Waterfront
- Spa
- 1.98 Acre Lot
- Ocean View
- RV Access or Parking
- Fruit Trees
About This Home
Stunning Camano Island Prime West-Side Waterfront, 2 Homes on 2 Acres. Perched above a private 181' Bulkheaded Sandy Beach w/ Well Maintained Stairs to YOUR Protected Shoreline. Whales, Boat Traffic, Shellfish & Incredible Sunsets. Detached garage/shop PLUS full guest home. Custom-built PNW Architecture, sweeping-views over parked-out timbered grounds. Grand, Lodge-Style vaulted entry beckons guests in to an open layout w/ exposed beams, multiple fireplaces, view deck w/ hot tub. Gourmet kitchen, primary suite, office, large guest bedrooms, & excellent flow to a manicured, timbered shoreline-yard. Separate Cottage has loft-bedroom, kitchen, bathroom...perfect for additional living space. Waterfront Legacy Property...Welcome Home!
Source: Northwest Multiple Listing Service (NWMLS)
MLS#: 2382915
Home Details
Home Type
- Single Family
Est. Annual Taxes
- $11,496
Year Built
- Built in 1996
Lot Details
- 1.98 Acre Lot
- Lot Dimensions are 181' x 967' x 612' x 267'
- 181 Feet of Waterfront
- Home fronts a sound
- Southwest Facing Home
- Level Lot
- Fruit Trees
- Wooded Lot
- Garden
- Property is in very good condition
Parking
- 2 Car Detached Garage
- Driveway
- RV Access or Parking
Property Views
- Ocean
- Views of a Sound
- Bay
- Strait Views
- Mountain
Home Design
- Poured Concrete
- Tile Roof
- Metal Roof
- Wood Siding
Interior Spaces
- 3,555 Sq Ft Home
- 2-Story Property
- Central Vacuum
- Vaulted Ceiling
- Skylights
- 4 Fireplaces
- Wood Burning Stove
- Wood Burning Fireplace
- Self Contained Fireplace Unit Or Insert
- French Doors
- Dining Room
- Loft
- Storm Windows
Kitchen
- Stove
- Dishwasher
- Trash Compactor
Flooring
- Softwood
- Carpet
- Ceramic Tile
Bedrooms and Bathrooms
- Fireplace in Primary Bedroom
- Walk-In Closet
- Bathroom on Main Level
- Spa Bath
Laundry
- Dryer
- Washer
Outdoor Features
- Spa
- Bulkhead
- Deck
- Patio
- Outbuilding
Additional Homes
- Number of ADU Units: 1
- ADU includes 1 Bedroom and 1 Bathroom
Location
- Property is near public transit
- Property is near a bus stop
Schools
- Elger Bay Elementary School
- Stanwood Mid Middle School
- Stanwood High School
Utilities
- Forced Air Heating System
- Heating System Mounted To A Wall or Window
- Generator Hookup
- Propane
- Shared Well
- Water Heater
- Septic Tank
- High Speed Internet
- High Tech Cabling
- Cable TV Available
Community Details
- No Home Owners Association
- Westside Subdivision
Listing and Financial Details
- Assessor Parcel Number R330053441970
Map
Home Values in the Area
Average Home Value in this Area
Tax History
| Year | Tax Paid | Tax Assessment Tax Assessment Total Assessment is a certain percentage of the fair market value that is determined by local assessors to be the total taxable value of land and additions on the property. | Land | Improvement |
|---|---|---|---|---|
| 2025 | $10,971 | $1,499,195 | $600,000 | $899,195 |
| 2024 | $11,496 | $1,497,444 | $600,000 | $897,444 |
| 2023 | $11,496 | $1,508,216 | $600,000 | $908,216 |
| 2022 | $10,081 | $1,382,169 | $550,000 | $832,169 |
| 2021 | $9,635 | $1,093,649 | $450,000 | $643,649 |
| 2020 | $8,371 | $1,012,706 | $385,000 | $627,706 |
| 2019 | $7,884 | $868,183 | $400,000 | $468,183 |
| 2018 | $8,015 | $819,555 | $350,000 | $469,555 |
| 2017 | $7,257 | $772,131 | $300,000 | $472,131 |
| 2016 | $7,011 | $777,621 | $300,000 | $477,621 |
| 2015 | $7,230 | $722,345 | $250,000 | $472,345 |
| 2013 | -- | $775,704 | $288,874 | $486,830 |
Property History
| Date | Event | Price | List to Sale | Price per Sq Ft |
|---|---|---|---|---|
| 10/08/2025 10/08/25 | Pending | -- | -- | -- |
| 09/17/2025 09/17/25 | Price Changed | $1,895,000 | -5.0% | $533 / Sq Ft |
| 08/01/2025 08/01/25 | Price Changed | $1,995,000 | -16.9% | $561 / Sq Ft |
| 07/15/2025 07/15/25 | Price Changed | $2,400,000 | -4.0% | $675 / Sq Ft |
| 05/30/2025 05/30/25 | For Sale | $2,500,000 | -- | $703 / Sq Ft |
Source: Northwest Multiple Listing Service (NWMLS)
MLS Number: 2382915
APN: R33005-344-1970
- 2512 Wells Way
- 889 Sandell Rd
- 4203 SE Camano Dr
- 2665 Sandy Dr
- 2515 Bretland Rd
- 2459 Bretland Rd
- 2801 Huckleberry Ln
- 2527 Bretland Rd
- 2650 S East Camano Dr
- 1951 Cascade View Dr
- 0 S Camano Dr Unit NWM2223825
- 2681 S East Camano Island Dr
- 1890 Edgewood Dr
- 1865 S Elhardt St
- 444 Marine View Place
- 1857 Cascade View Dr
- 2802 S Park Dr
- 85 Bradley Place
- 0 Wagner Rd
- 32 E Mountain View Rd







