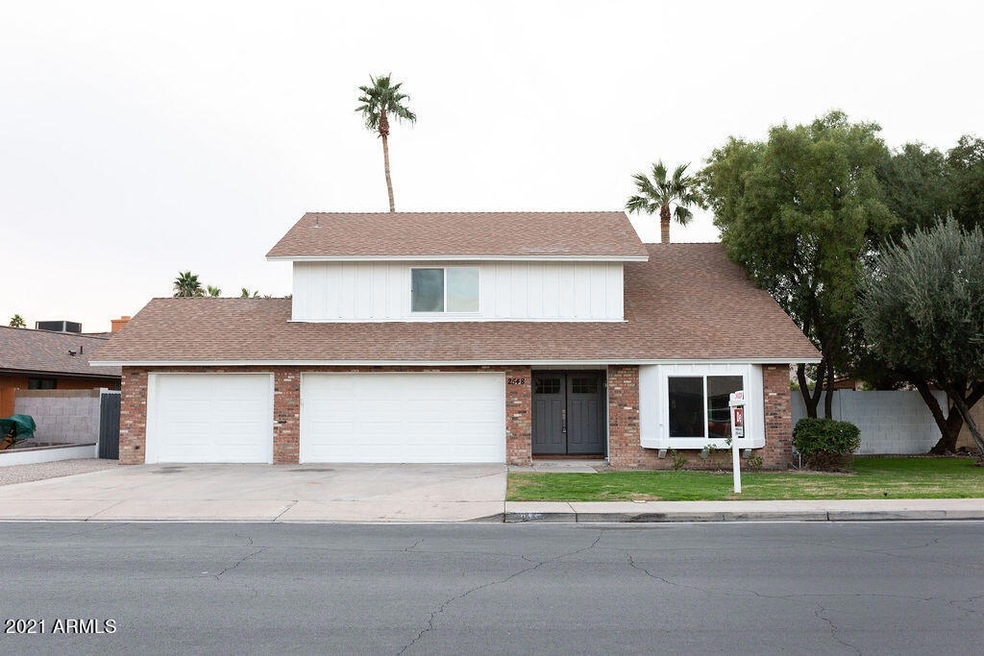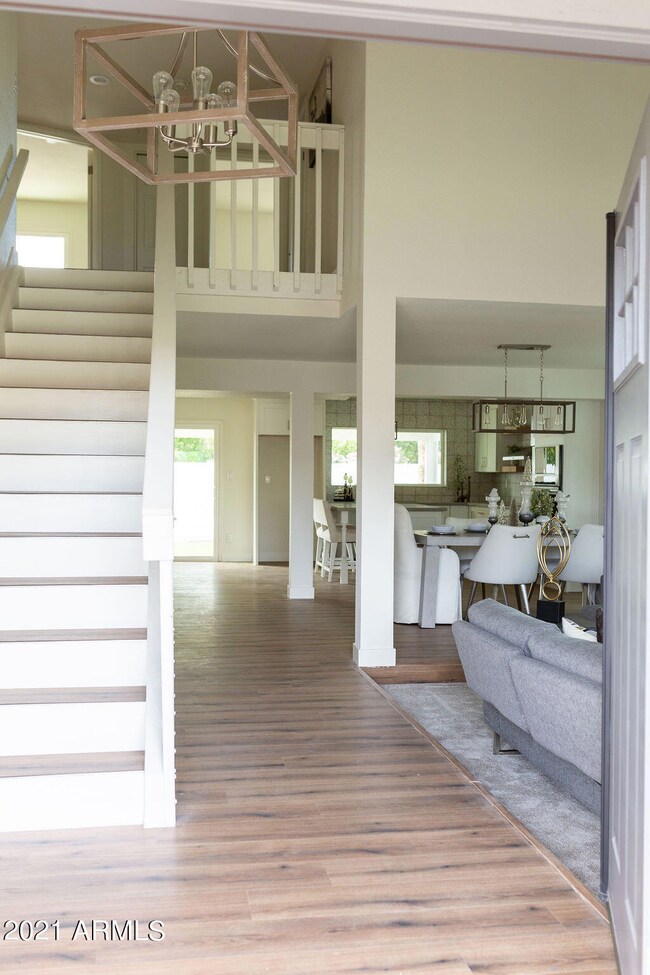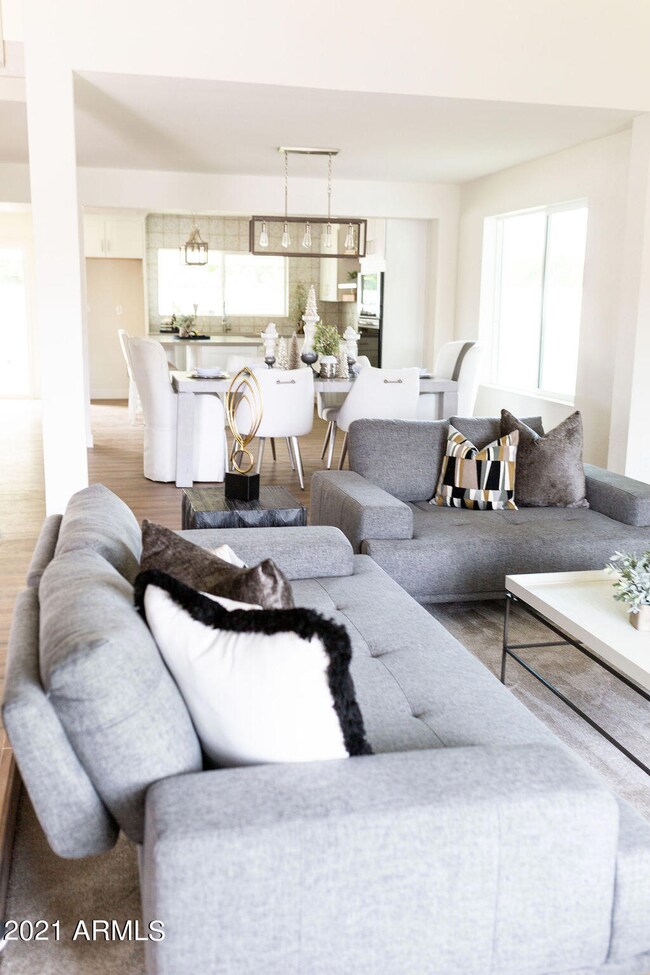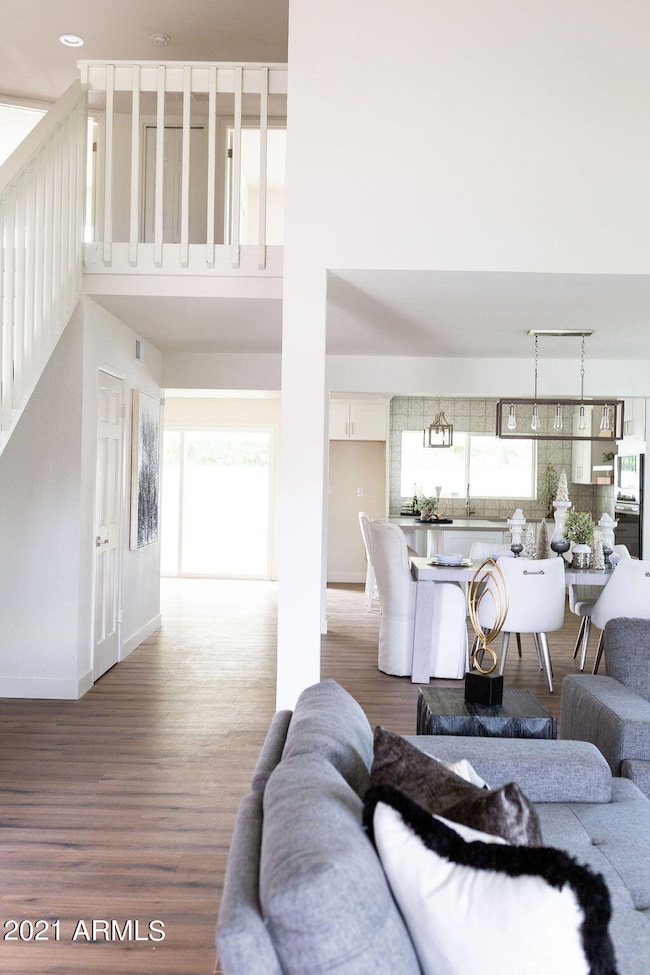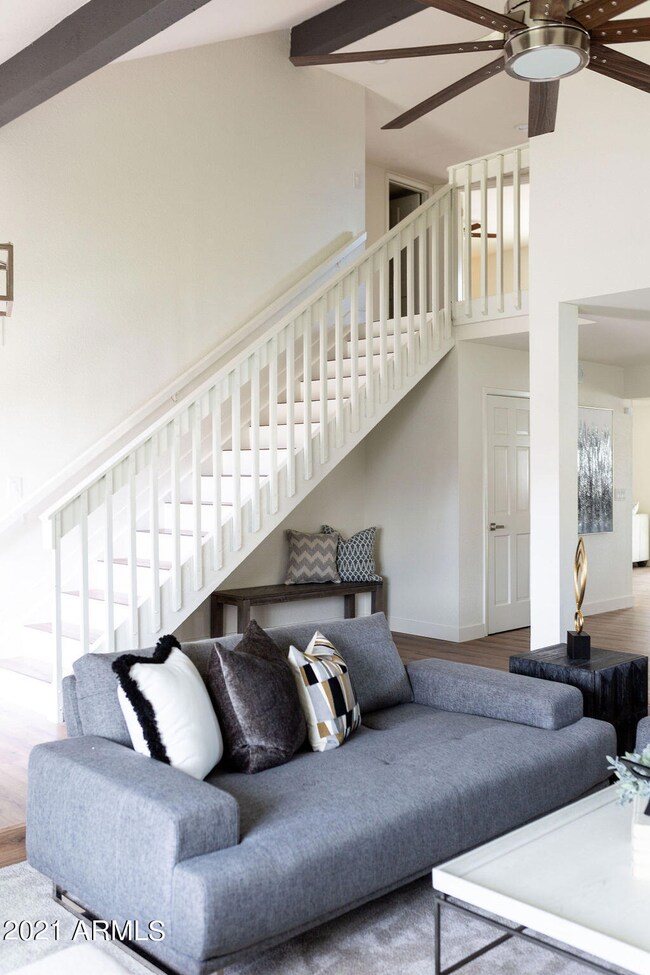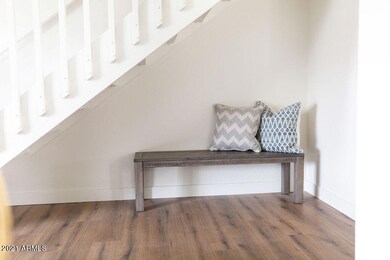
2548 S El Dorado Mesa, AZ 85202
Dobson NeighborhoodHighlights
- Vaulted Ceiling
- 1 Fireplace
- Tennis Courts
- Franklin at Brimhall Elementary School Rated A
- Community Pool
- Covered Patio or Porch
About This Home
As of January 2022Beautifully remodeled home in Dobson Ranch! Take a look at this 4 bed 2.5 bath dream home that got a complete make over with an open concept kitchen that sparkles with new appliances and quartz countertops, walk in pantry, new double pane windows. The second floor boasts 4 large bedrooms, a breathtaking spa like primary bath and walk in closet. If this isn't enough to win you over, how about a walkout porch from the primary room to enjoy the beauty AZ has to offer! Fantastic neighborhood with easy access to the 101! This beauty will not last!
Last Agent to Sell the Property
Barrett Real Estate License #SA686976000 Listed on: 11/24/2021
Co-Listed By
Francisca Alvarez
DeLex Realty License #SA532397000
Home Details
Home Type
- Single Family
Est. Annual Taxes
- $2,586
Year Built
- Built in 1979
Lot Details
- 7,793 Sq Ft Lot
- Block Wall Fence
- Front and Back Yard Sprinklers
- Grass Covered Lot
HOA Fees
- $46 Monthly HOA Fees
Parking
- 3 Car Garage
Home Design
- Brick Exterior Construction
- Composition Roof
- Block Exterior
Interior Spaces
- 2,730 Sq Ft Home
- 1-Story Property
- Vaulted Ceiling
- Ceiling Fan
- 1 Fireplace
- Double Pane Windows
- Vinyl Clad Windows
- Washer and Dryer Hookup
Kitchen
- Kitchen Updated in 2021
- Kitchen Island
Flooring
- Floors Updated in 2021
- Tile Flooring
Bedrooms and Bathrooms
- 4 Bedrooms
- Bathroom Updated in 2021
- Primary Bathroom is a Full Bathroom
- 2.5 Bathrooms
Outdoor Features
- Balcony
- Covered Patio or Porch
Schools
- Washington Elementary School
- Rhodes Junior High School
- Dobson High School
Utilities
- Central Air
- Heating unit installed on the ceiling
- Plumbing System Updated in 2021
- Wiring Updated in 2021
Listing and Financial Details
- Tax Lot 1776
- Assessor Parcel Number 305-09-226
Community Details
Overview
- Association fees include (see remarks)
- Dobson Association, Phone Number (480) 831-8314
- Built by Continental
- Laguna Shores Amd Subdivision
Amenities
- Recreation Room
Recreation
- Tennis Courts
- Community Playground
- Community Pool
Ownership History
Purchase Details
Home Financials for this Owner
Home Financials are based on the most recent Mortgage that was taken out on this home.Purchase Details
Home Financials for this Owner
Home Financials are based on the most recent Mortgage that was taken out on this home.Purchase Details
Similar Homes in Mesa, AZ
Home Values in the Area
Average Home Value in this Area
Purchase History
| Date | Type | Sale Price | Title Company |
|---|---|---|---|
| Warranty Deed | $650,000 | New Title Company Name | |
| Warranty Deed | $435,000 | Empire West Title Agency Llc | |
| Interfamily Deed Transfer | -- | None Available |
Mortgage History
| Date | Status | Loan Amount | Loan Type |
|---|---|---|---|
| Open | $613,700 | New Conventional | |
| Previous Owner | $445,500 | Future Advance Clause Open End Mortgage | |
| Previous Owner | $185,400 | Unknown |
Property History
| Date | Event | Price | Change | Sq Ft Price |
|---|---|---|---|---|
| 01/26/2022 01/26/22 | Sold | $650,000 | -0.8% | $238 / Sq Ft |
| 12/22/2021 12/22/21 | Pending | -- | -- | -- |
| 12/07/2021 12/07/21 | Price Changed | $655,000 | -1.1% | $240 / Sq Ft |
| 11/16/2021 11/16/21 | For Sale | $662,000 | +52.2% | $242 / Sq Ft |
| 10/07/2021 10/07/21 | Sold | $435,000 | +2.4% | $159 / Sq Ft |
| 09/12/2021 09/12/21 | Pending | -- | -- | -- |
| 09/10/2021 09/10/21 | For Sale | $425,000 | -- | $156 / Sq Ft |
Tax History Compared to Growth
Tax History
| Year | Tax Paid | Tax Assessment Tax Assessment Total Assessment is a certain percentage of the fair market value that is determined by local assessors to be the total taxable value of land and additions on the property. | Land | Improvement |
|---|---|---|---|---|
| 2025 | $2,151 | $25,914 | -- | -- |
| 2024 | $2,213 | $24,680 | -- | -- |
| 2023 | $2,213 | $44,130 | $8,820 | $35,310 |
| 2022 | $2,164 | $32,920 | $6,580 | $26,340 |
| 2021 | $2,586 | $30,730 | $6,140 | $24,590 |
| 2020 | $2,552 | $28,520 | $5,700 | $22,820 |
| 2019 | $2,384 | $26,630 | $5,320 | $21,310 |
| 2018 | $2,288 | $25,270 | $5,050 | $20,220 |
| 2017 | $2,220 | $24,430 | $4,880 | $19,550 |
| 2016 | $2,179 | $25,270 | $5,050 | $20,220 |
| 2015 | $2,048 | $23,260 | $4,650 | $18,610 |
Agents Affiliated with this Home
-
Theresa Marquez

Seller's Agent in 2022
Theresa Marquez
Barrett Real Estate
(602) 434-5678
2 in this area
87 Total Sales
-
F
Seller Co-Listing Agent in 2022
Francisca Alvarez
DeLex Realty
-
Eric Fellows

Buyer's Agent in 2022
Eric Fellows
Realty One Group
(480) 406-5883
3 in this area
51 Total Sales
-
Claudie Secco

Seller's Agent in 2021
Claudie Secco
CDS Realty
(480) 229-0482
1 in this area
23 Total Sales
Map
Source: Arizona Regional Multiple Listing Service (ARMLS)
MLS Number: 6322979
APN: 305-09-226
- 2616 S El Dorado
- 2552 S Playa
- 2313 W Keating Ave
- 2309 W Naranja Ave
- 2516 W Madero Ave
- 2628 W Mendoza Cir
- 2223 W Nopal Cir
- 2547 W Naranja Ave
- 2548 W Osage Cir
- 2716 W Madero Ave
- 2909 S Cottonwood
- 2232 S Gaucho
- 2710 S Noche de Paz
- 2719 S Santa Barbara
- 2043 W Nopal Ave
- 2717 W Laguna Azul Cir
- 5817 S Siesta Ln
- 2334 W Pecos Ave
- 2161 E Gemini Dr
- 2136 W Portobello Ave
