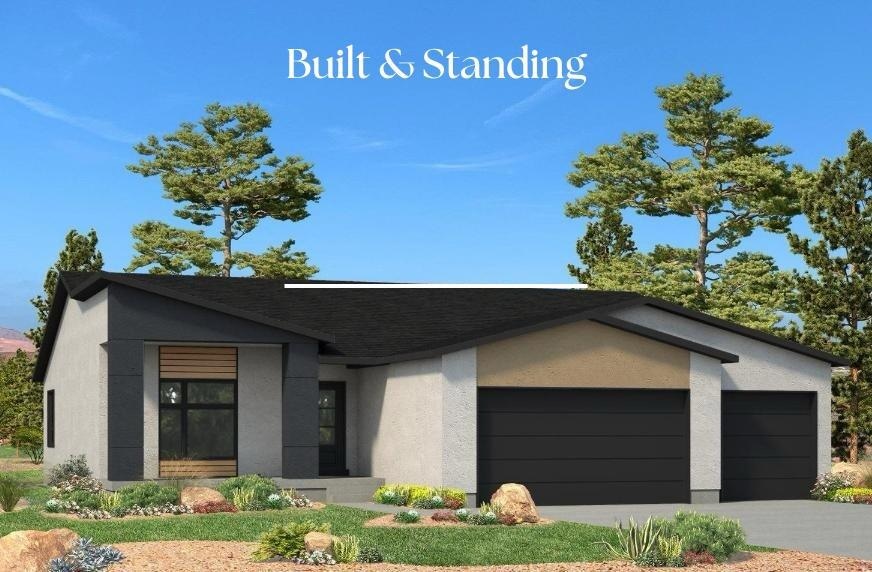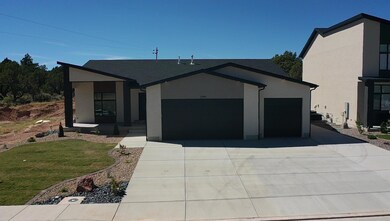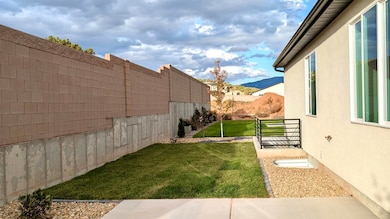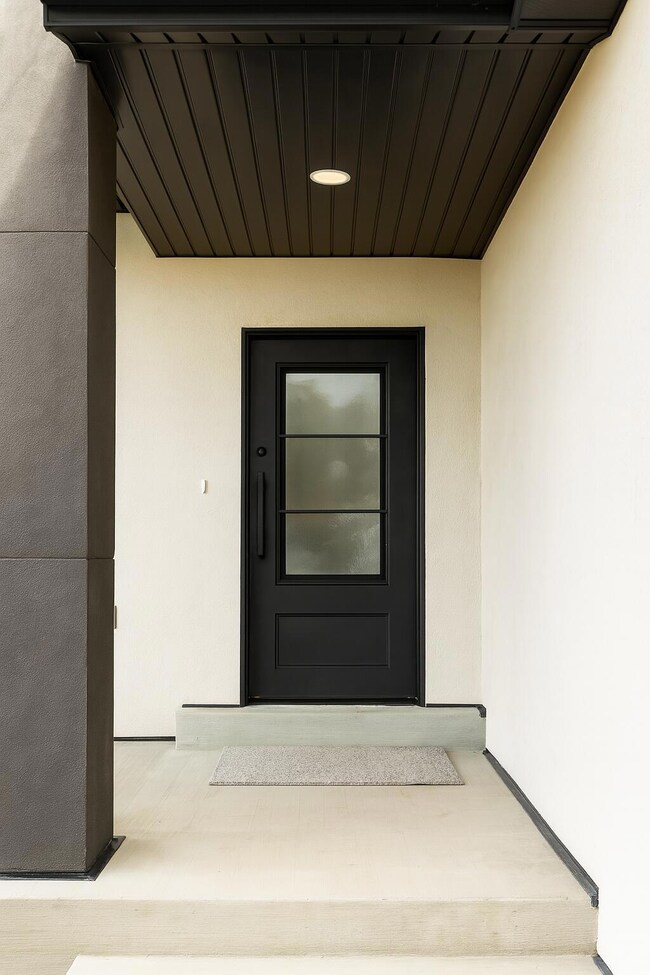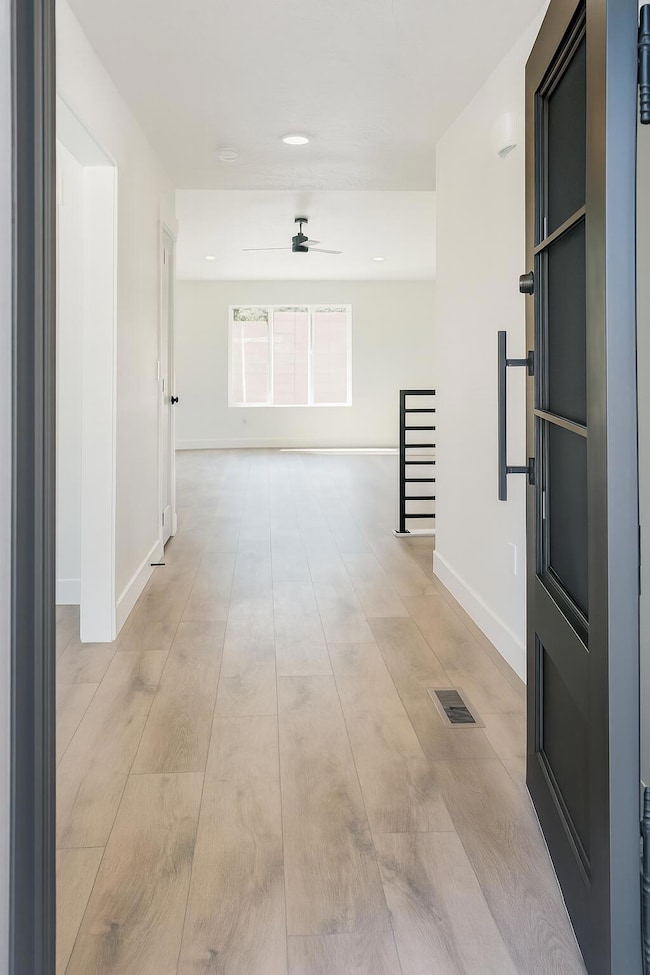2548 W Black Sage Dr Cedar City, UT 84720
Estimated payment $3,562/month
Highlights
- New Construction
- Deck
- Porch
- RV Access or Parking
- No HOA
- 3 Car Attached Garage
About This Home
BLACK FRIDAY DEAL! 15K OFF THROUGH NOV. 30TH Discover The Belmont! This 7-bedroom, 4-bath home with a 3-car garage sits on the south end of Cedar City and now features a FULLY LANDSCAPED BACKYARD. The fully finished basement includes a private ADU with its own entrance, ideal for extended family, guests, or extra income potential. You'll love the $8,000 in thoughtful upgrades, including sleek quartz countertops, durable LVP flooring throughout, gas lines to the patio and both dryers, five CAT5 ethernet connections, a water softener rough-in, a 50-gallon water heater, plus a separate thermostat and walk-in shower in the ADU. With no HOA, three months of free fiber internet, front landscaping, no back neighbors, and unobstructed views of Shurtz Canyon, this home is the whole package!
Home Details
Home Type
- Single Family
Est. Annual Taxes
- $2,877
Year Built
- Built in 2025 | New Construction
Lot Details
- 6,970 Sq Ft Lot
- Partially Fenced Property
- Landscaped
- Property is zoned R-2-1
Parking
- 3 Car Attached Garage
- Garage Door Opener
- RV Access or Parking
Home Design
- Asphalt Shingled Roof
- Concrete Siding
- Stucco
Interior Spaces
- 3,405 Sq Ft Home
- 1-Story Property
- Basement
- Walk-Up Access
Kitchen
- Range
- Microwave
- Dishwasher
- Disposal
Flooring
- Wall to Wall Carpet
- Luxury Vinyl Tile
Bedrooms and Bathrooms
- 7 Bedrooms
- 4 Full Bathrooms
Outdoor Features
- Deck
- Patio
- Porch
Utilities
- Central Air
- Heating System Uses Gas
- Gas Water Heater
Community Details
- No Home Owners Association
- Black Sage Subdivision
Listing and Financial Details
- Assessor Parcel Number B-1877-0115-0000
Map
Home Values in the Area
Average Home Value in this Area
Tax History
| Year | Tax Paid | Tax Assessment Tax Assessment Total Assessment is a certain percentage of the fair market value that is determined by local assessors to be the total taxable value of land and additions on the property. | Land | Improvement |
|---|---|---|---|---|
| 2025 | $591 | $76,033 | $76,033 | -- |
| 2024 | -- | -- | -- | -- |
Property History
| Date | Event | Price | List to Sale | Price per Sq Ft |
|---|---|---|---|---|
| 11/27/2025 11/27/25 | Price Changed | $630,900 | -2.3% | $185 / Sq Ft |
| 11/21/2025 11/21/25 | Price Changed | $645,900 | 0.0% | $190 / Sq Ft |
| 11/05/2025 11/05/25 | For Sale | $646,000 | -- | $190 / Sq Ft |
Source: Iron County Board of REALTORS®
MLS Number: 113738
APN: B-1877-0115-0000
- 2549 W Black Sage Dr
- 2539 W Black Sage Dr
- 2548 W Black Sage Dr Unit 115
- 2493 Scenic Dr
- 1945 S Scenic Dr
- Pod 15 Cedar Trails Rdo S Unit Old Hwy 91
- 2085 S Eagle Ridge Loop
- 4299 S Old Highway 91
- 2753 W Eagle Ridge Loop
- Pod 5 Cedar Trails Rdo Unit Old Hwy 91
- 2603 Serenity Ln
- 1878 Serenity Ln
- 1907 Serenity Ln
- 2628 Serenity Ln
- 1902 Serenity Ln
- 1879 Serenity Ln
- 1822 Serenity Ln
- 1703 Serenity Ln
- 2077 S Talon Cir Unit 77
- 2077 S Talon Cir
- 2155 W 700 S Unit 4
- 1183 Pinecone Dr
- 840 S Main St
- 298 S Staci Ct
- 421 S 1275 W
- 887 S 170 W
- 209 S 1400 W
- 51 W Paradise Canyon Rd
- 265 S 900 W
- 111 S 1400 W Unit Cinnamon Tree
- 230 N 700 W
- 51 4375 West St Unit 6
- 1055 W 400 N
- 168 E 70 S Unit A
- 333 N 400 W Unit Brick Haven Apt - Unit #2
- 333 N 400 W Unit Brick Haven Apt - Unit #2
- 2085 N 275 W
- 939 Ironwood Dr
- 576 W 1045 N Unit B12
- 576 W 1045 N Unit B12
