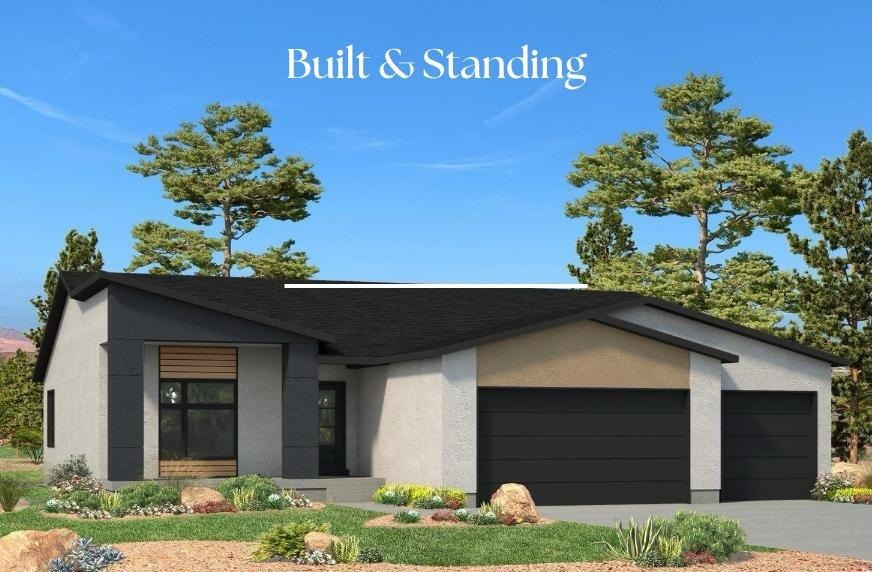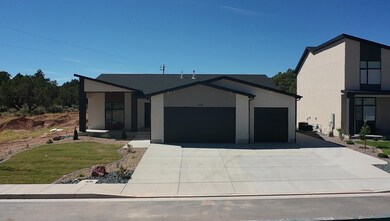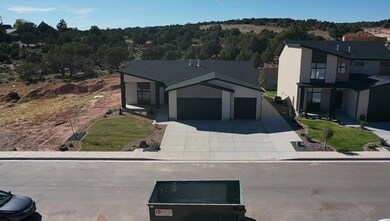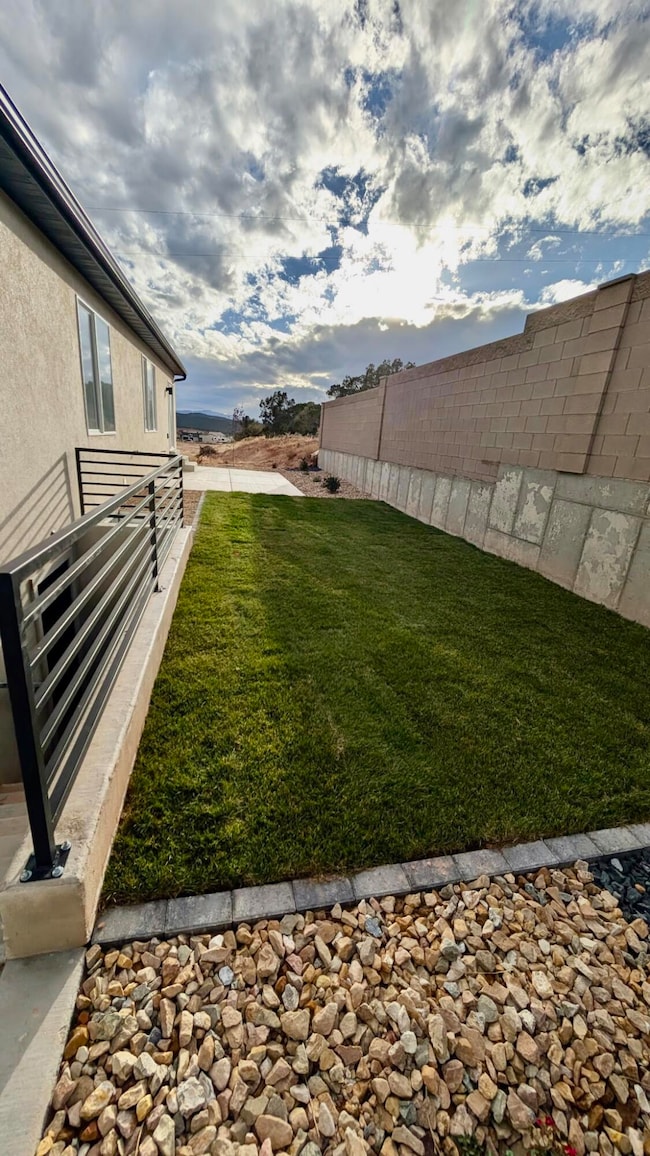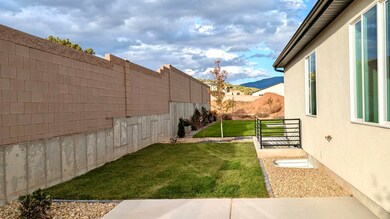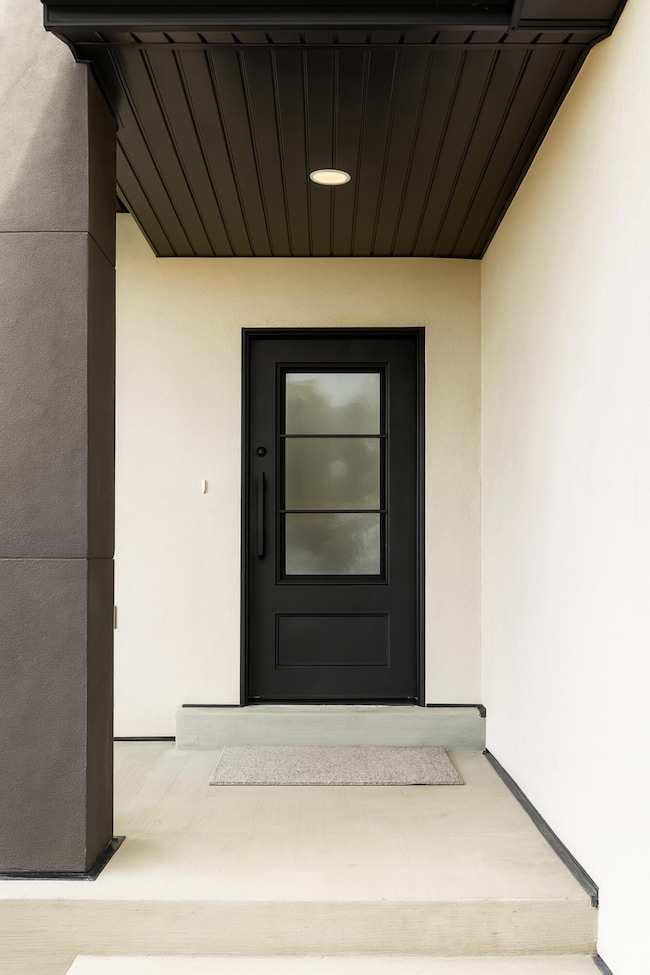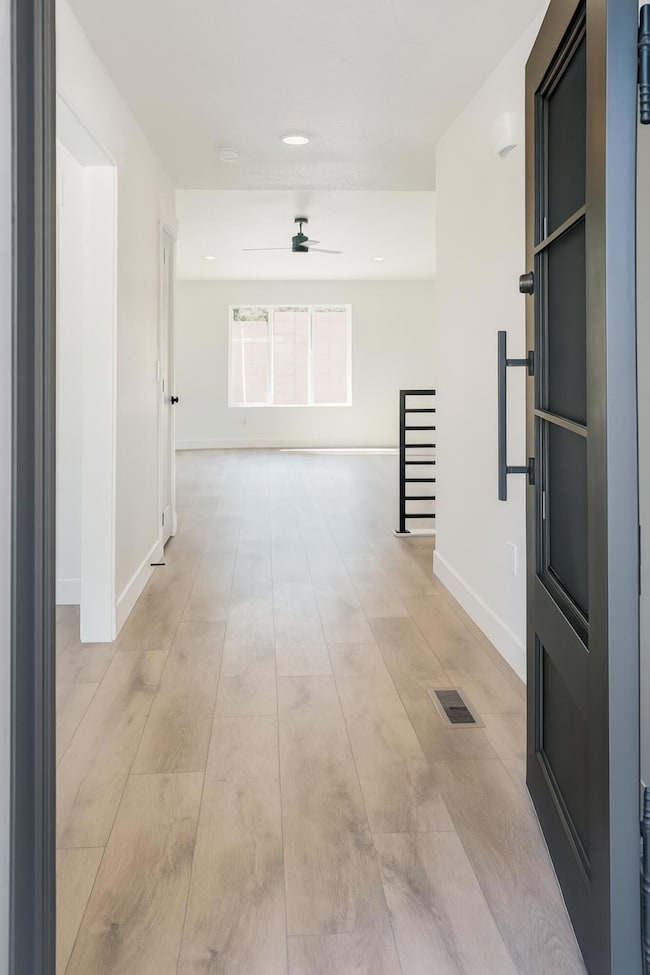2548 W Black Sage Dr Cedar City, UT 84720
Estimated payment $3,371/month
Highlights
- Mountain View
- Main Floor Primary Bedroom
- Den
- Vaulted Ceiling
- No HOA
- Attached Garage
About This Home
BLACK FRIDAY DEAL 15K OFF THRU NOV 30TH! Discover The Belmont!
This 7-bedroom, 4-bath home with a 3-car garage sits on the south end of Cedar City and now features a FULLY LANDSCAPED BACKYARD. The fully finished basement includes a private ADU with its own entrance, ideal for extended family, guests, or extra income potential. You'll love the $8,000 in thoughtful upgrades, including sleek quartz countertops, durable LVP flooring throughout, gas lines to the patio and both dryers, five CAT5 ethernet connections, a water softener rough-in, a 50-gallon water heater, plus a separate thermostat and walk-in shower in the ADU. With no HOA, three months of free fiber internet, front landscaping, no back neighbors, and unobstructed views of Shurtz Canyon, this home is the whole package
Home Details
Home Type
- Single Family
Est. Annual Taxes
- $591
Year Built
- Built in 2025
Lot Details
- 6,970 Sq Ft Lot
- Partially Fenced Property
- Landscaped
- Zoning described as Residential, Multi-Family
Parking
- Attached Garage
- Garage Door Opener
Home Design
- Asphalt Roof
- Stucco Exterior
Interior Spaces
- 3,779 Sq Ft Home
- 2-Story Property
- Vaulted Ceiling
- Ceiling Fan
- Den
- Mountain Views
Kitchen
- Free-Standing Range
- Microwave
- Dishwasher
- Disposal
Bedrooms and Bathrooms
- 7 Bedrooms
- Primary Bedroom on Main
- Walk-In Closet
- 4 Bathrooms
Basement
- Walk-Out Basement
- Basement Fills Entire Space Under The House
Outdoor Features
- Exterior Lighting
Additional Homes
- 1,030 SF Accessory Dwelling Unit
- Accessory Dwelling Unit (ADU)
- ADU includes 1 Bedroom and 1 Bathroom
Utilities
- Central Air
- Heating System Uses Natural Gas
Community Details
- No Home Owners Association
Listing and Financial Details
- Home warranty included in the sale of the property
- Assessor Parcel Number B-1877-0115-0000
Map
Home Values in the Area
Average Home Value in this Area
Tax History
| Year | Tax Paid | Tax Assessment Tax Assessment Total Assessment is a certain percentage of the fair market value that is determined by local assessors to be the total taxable value of land and additions on the property. | Land | Improvement |
|---|---|---|---|---|
| 2025 | $591 | $76,033 | $76,033 | -- |
| 2024 | -- | -- | -- | -- |
Property History
| Date | Event | Price | List to Sale | Price per Sq Ft |
|---|---|---|---|---|
| 11/27/2025 11/27/25 | Price Changed | $630,900 | -2.3% | $185 / Sq Ft |
| 11/21/2025 11/21/25 | Price Changed | $645,900 | 0.0% | $190 / Sq Ft |
| 11/05/2025 11/05/25 | For Sale | $646,000 | -- | $190 / Sq Ft |
Source: Washington County Board of REALTORS®
MLS Number: 25-267046
APN: B-1877-0115-0000
- 2549 W Black Sage Dr
- 2539 W Black Sage Dr
- 2548 W Black Sage Dr Unit 115
- 2493 Scenic Dr
- 1945 S Scenic Dr
- Pod 15 Cedar Trails Rdo S Unit Old Hwy 91
- 2085 S Eagle Ridge Loop
- 4299 S Old Highway 91
- 2753 W Eagle Ridge Loop
- Pod 5 Cedar Trails Rdo Unit Old Hwy 91
- 2603 Serenity Ln
- 1878 Serenity Ln
- 1907 Serenity Ln
- 2628 Serenity Ln
- 1902 Serenity Ln
- 1879 Serenity Ln
- 1822 Serenity Ln
- 1703 Serenity Ln
- 2077 S Talon Cir Unit 77
- 2077 S Talon Cir
- 2155 W 700 S Unit 4
- 1183 Pinecone Dr
- 840 S Main St
- 298 S Staci Ct
- 421 S 1275 W
- 887 S 170 W
- 209 S 1400 W
- 51 W Paradise Canyon Rd
- 265 S 900 W
- 111 S 1400 W Unit Cinnamon Tree
- 230 N 700 W
- 51 4375 West St Unit 6
- 1055 W 400 N
- 168 E 70 S Unit A
- 333 N 400 W Unit Brick Haven Apt - Unit #2
- 333 N 400 W Unit Brick Haven Apt - Unit #2
- 2085 N 275 W
- 939 Ironwood Dr
- 576 W 1045 N Unit B12
- 576 W 1045 N Unit B12
