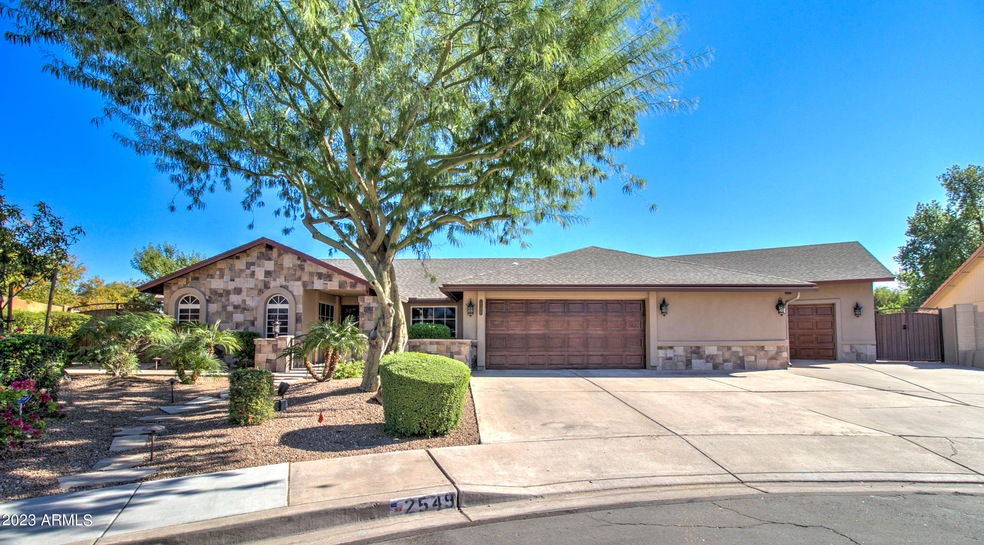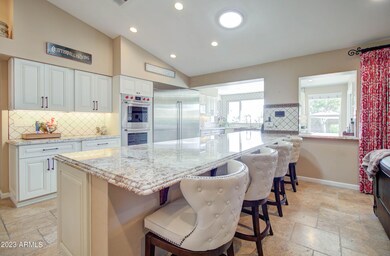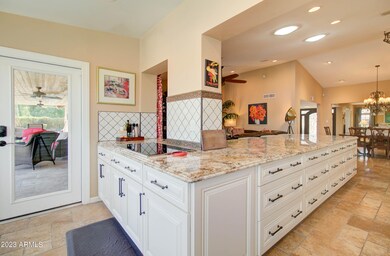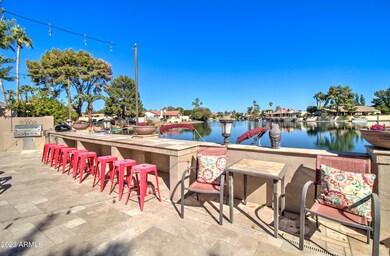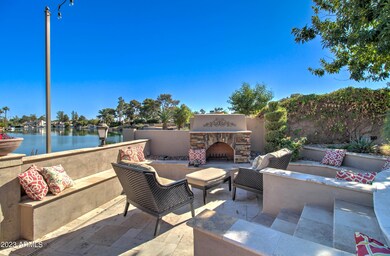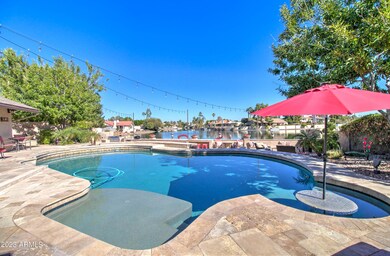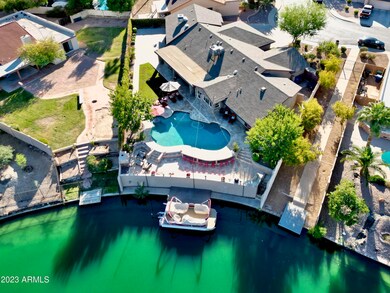
2549 S Gaucho Mesa, AZ 85202
Dobson NeighborhoodHighlights
- Guest House
- Private Pool
- Waterfront
- Franklin at Brimhall Elementary School Rated A
- RV Gated
- 0.33 Acre Lot
About This Home
As of January 2024Homes with this many ''Must Have'' boxes checked are seldom found - THIS IS IT! This breathtaking home is located In the coveted Laguna Shores of Dobson Ranch. Two Primary master bedrooms, and attached guest quarters. The chef's dream kitchen is simply stunning with a glorious view of the lake. Drive through garage/workshop area allows for catering access for the enchanted outdoor living space; outdoor kitchen, massive seating area and stunning private pool. Interior attention to detail is evident in all kitchen, bath, laundry and garage upgrades, 4 car garage and storage room with a/c. Bring your Kleenex, the exquisite kitchen, indoor upgrades, lakeside built in kitchen, pool and lake entertainment areas and VIEW will bring you to tears! You simply have to see this home, HURRY!
Last Agent to Sell the Property
DPR Realty LLC License #SA557750000 Listed on: 11/09/2023

Home Details
Home Type
- Single Family
Est. Annual Taxes
- $4,325
Year Built
- Built in 1978
Lot Details
- 0.33 Acre Lot
- Waterfront
- Desert faces the front of the property
- Block Wall Fence
- Backyard Sprinklers
- Sprinklers on Timer
- Private Yard
- Grass Covered Lot
HOA Fees
- $51 Monthly HOA Fees
Parking
- 5 Car Garage
- Side or Rear Entrance to Parking
- Tandem Garage
- Garage Door Opener
- RV Gated
Home Design
- Composition Roof
- Block Exterior
- Stucco
Interior Spaces
- 3,853 Sq Ft Home
- 1-Story Property
- Vaulted Ceiling
- Ceiling Fan
- Double Pane Windows
- Washer and Dryer Hookup
Kitchen
- Eat-In Kitchen
- Breakfast Bar
- Built-In Microwave
- Kitchen Island
- Granite Countertops
Flooring
- Wood
- Laminate
- Stone
- Tile
Bedrooms and Bathrooms
- 4 Bedrooms
- Two Primary Bathrooms
- Primary Bathroom is a Full Bathroom
- 4 Bathrooms
- Dual Vanity Sinks in Primary Bathroom
Outdoor Features
- Private Pool
- Covered Patio or Porch
- Built-In Barbecue
Additional Homes
- Guest House
Schools
- Washington Elementary School
- Rhodes Junior High School
- Dobson High School
Utilities
- Central Air
- Heating Available
- Tankless Water Heater
- High Speed Internet
- Cable TV Available
Listing and Financial Details
- Tax Lot 1626
- Assessor Parcel Number 305-09-076
Community Details
Overview
- Association fees include ground maintenance
- Dobson Ranch HOA, Phone Number (480) 831-8314
- Laguna Shores Amd Subdivision
- Community Lake
Amenities
- Recreation Room
Recreation
- Tennis Courts
- Community Playground
- Community Pool
- Bike Trail
Ownership History
Purchase Details
Home Financials for this Owner
Home Financials are based on the most recent Mortgage that was taken out on this home.Purchase Details
Home Financials for this Owner
Home Financials are based on the most recent Mortgage that was taken out on this home.Purchase Details
Home Financials for this Owner
Home Financials are based on the most recent Mortgage that was taken out on this home.Purchase Details
Home Financials for this Owner
Home Financials are based on the most recent Mortgage that was taken out on this home.Purchase Details
Home Financials for this Owner
Home Financials are based on the most recent Mortgage that was taken out on this home.Purchase Details
Purchase Details
Purchase Details
Home Financials for this Owner
Home Financials are based on the most recent Mortgage that was taken out on this home.Purchase Details
Home Financials for this Owner
Home Financials are based on the most recent Mortgage that was taken out on this home.Purchase Details
Home Financials for this Owner
Home Financials are based on the most recent Mortgage that was taken out on this home.Purchase Details
Home Financials for this Owner
Home Financials are based on the most recent Mortgage that was taken out on this home.Purchase Details
Home Financials for this Owner
Home Financials are based on the most recent Mortgage that was taken out on this home.Purchase Details
Home Financials for this Owner
Home Financials are based on the most recent Mortgage that was taken out on this home.Purchase Details
Similar Homes in Mesa, AZ
Home Values in the Area
Average Home Value in this Area
Purchase History
| Date | Type | Sale Price | Title Company |
|---|---|---|---|
| Warranty Deed | $1,200,000 | American Title Company | |
| Quit Claim Deed | -- | National Title Services | |
| Warranty Deed | $435,000 | First American Title Ins Co | |
| Special Warranty Deed | $399,900 | First American Title Ins Co | |
| Trustee Deed | $484,194 | None Available | |
| Warranty Deed | -- | None Available | |
| Interfamily Deed Transfer | -- | American Title Svc Agency Ll | |
| Warranty Deed | $562,000 | Capital Title Agency Inc | |
| Warranty Deed | $355,000 | Nations Title Insurance | |
| Warranty Deed | $342,000 | Nations Title Insurance | |
| Warranty Deed | $322,966 | Nations Title Insurance | |
| Warranty Deed | $339,500 | Nations Title Insurance | |
| Warranty Deed | $221,598 | United Title Agency | |
| Trustee Deed | -- | -- |
Mortgage History
| Date | Status | Loan Amount | Loan Type |
|---|---|---|---|
| Open | $1,084,650 | VA | |
| Previous Owner | $630,003 | New Conventional | |
| Previous Owner | $391,500 | New Conventional | |
| Previous Owner | $219,945 | New Conventional | |
| Previous Owner | $449,600 | Purchase Money Mortgage | |
| Previous Owner | $60,000 | Unknown | |
| Previous Owner | $36,833 | Seller Take Back | |
| Previous Owner | $20,000 | Seller Take Back | |
| Previous Owner | $314,500 | Seller Take Back | |
| Previous Owner | $221,598 | Seller Take Back | |
| Closed | $112,400 | No Value Available |
Property History
| Date | Event | Price | Change | Sq Ft Price |
|---|---|---|---|---|
| 01/17/2024 01/17/24 | Sold | $1,200,000 | -13.7% | $311 / Sq Ft |
| 11/24/2023 11/24/23 | Price Changed | $1,390,000 | -7.3% | $361 / Sq Ft |
| 11/17/2023 11/17/23 | Price Changed | $1,500,000 | -6.3% | $389 / Sq Ft |
| 11/09/2023 11/09/23 | For Sale | $1,600,000 | +267.8% | $415 / Sq Ft |
| 12/17/2012 12/17/12 | Sold | $435,000 | 0.0% | $128 / Sq Ft |
| 11/11/2012 11/11/12 | Pending | -- | -- | -- |
| 11/07/2012 11/07/12 | Price Changed | $435,000 | -7.2% | $128 / Sq Ft |
| 10/28/2012 10/28/12 | Price Changed | $469,000 | -4.3% | $138 / Sq Ft |
| 10/28/2012 10/28/12 | For Sale | $489,900 | 0.0% | $144 / Sq Ft |
| 10/21/2012 10/21/12 | Pending | -- | -- | -- |
| 10/07/2012 10/07/12 | For Sale | $489,900 | -- | $144 / Sq Ft |
Tax History Compared to Growth
Tax History
| Year | Tax Paid | Tax Assessment Tax Assessment Total Assessment is a certain percentage of the fair market value that is determined by local assessors to be the total taxable value of land and additions on the property. | Land | Improvement |
|---|---|---|---|---|
| 2025 | $4,285 | $49,763 | -- | -- |
| 2024 | $4,325 | $47,393 | -- | -- |
| 2023 | $4,325 | $65,510 | $13,100 | $52,410 |
| 2022 | $4,223 | $50,270 | $10,050 | $40,220 |
| 2021 | $4,282 | $47,830 | $9,560 | $38,270 |
| 2020 | $4,218 | $43,160 | $8,630 | $34,530 |
| 2019 | $3,901 | $42,210 | $8,440 | $33,770 |
| 2018 | $3,720 | $40,480 | $8,090 | $32,390 |
| 2017 | $3,592 | $39,950 | $7,990 | $31,960 |
| 2016 | $3,514 | $43,460 | $8,690 | $34,770 |
| 2015 | $3,290 | $43,310 | $8,660 | $34,650 |
Agents Affiliated with this Home
-
Kerri Jamison
K
Seller's Agent in 2024
Kerri Jamison
DPR Realty
(480) 926-2727
1 in this area
4 Total Sales
-
Mirela DaSilva
M
Buyer's Agent in 2024
Mirela DaSilva
RE/MAX
(602) 570-4498
2 in this area
9 Total Sales
-
Linda Patterson
L
Seller's Agent in 2012
Linda Patterson
West USA Realty
(602) 418-4313
14 in this area
115 Total Sales
-
Pat Patterson
P
Seller Co-Listing Agent in 2012
Pat Patterson
West USA Realty
(602) 418-4312
4 in this area
21 Total Sales
Map
Source: Arizona Regional Multiple Listing Service (ARMLS)
MLS Number: 6628702
APN: 305-09-076
- 2616 S El Dorado
- 2552 S Playa
- 2313 W Keating Ave
- 2223 W Nopal Cir
- 2309 W Naranja Ave
- 2516 W Madero Ave
- 2719 S Santa Barbara
- 2232 S Gaucho
- 2043 W Nopal Ave
- 2547 W Naranja Ave
- 2548 W Osage Cir
- 2716 W Madero Ave
- 2139 W Obispo Ave
- 2909 S Cottonwood
- 2710 S Noche de Paz
- 2334 W Pecos Ave
- 2114 S El Marino
- 2044 W Plata Ave
- 2717 W Laguna Azul Cir
- 2136 W Portobello Ave
