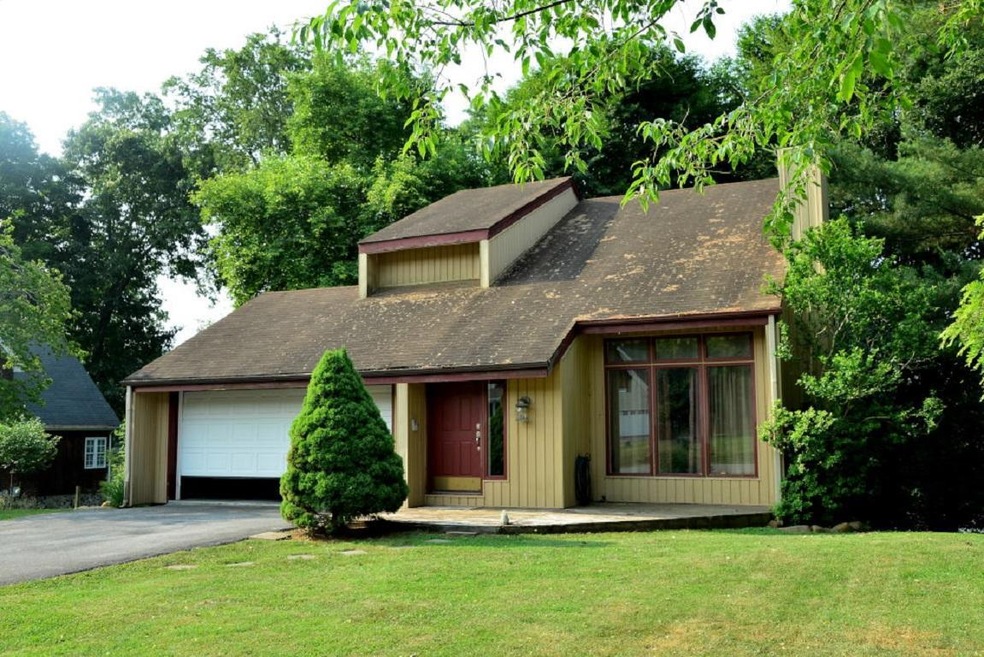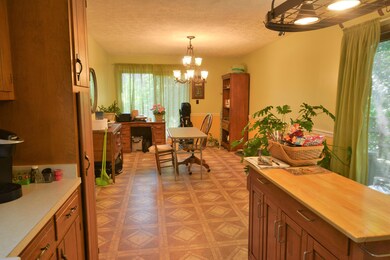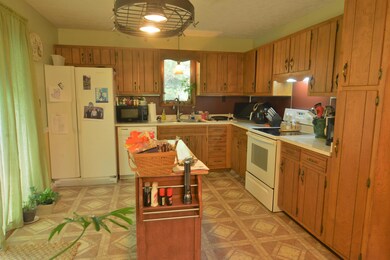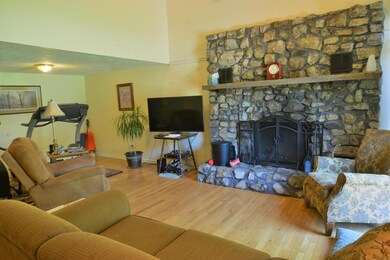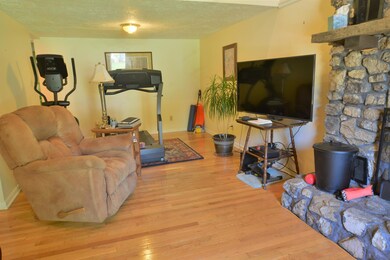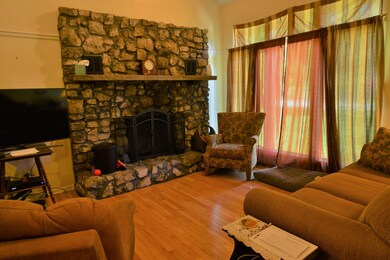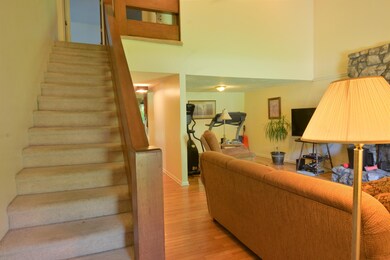
25492 Cornelius Dr Abingdon, VA 24211
Highlights
- Lake Front
- Deck
- Rear Porch
- Watauga Elementary School Rated A-
- Wood Flooring
- 2 Car Attached Garage
About This Home
As of July 2022LAKE FRONT LIVING & PRICED UNDER $300,000 WOW! SO YOU'VE DREAMED OF LIVING ON THE LAKE - WELL DREAMS DO COME TRUE, This home can be yours. Enjoy South Holston lakefront living in the quiet and desirable neighborhood of Emerald Lake Estates. This beautiful 3 bedroom, 1 ½ bath home features a kitchen/dining combo, full basement, 2 stone fireplaces, and 2 car attached garage. Relax on the private back deck. There's room to entertain friends and family. The laundry area is convenient and there is plenty of storage space. You won't want to miss this gem. Better hurry! *Owner/agent*
Last Agent to Sell the Property
Byrd Home Team License #TN 250985,VA 0225064241 Listed on: 07/23/2020
Co-Listed By
John Cornelius
Byrd Home Team
Home Details
Home Type
- Single Family
Est. Annual Taxes
- $1,628
Year Built
- Built in 1995
Lot Details
- Lake Front
- Lot Has A Rolling Slope
- Property is in good condition
- Property is zoned RS
Parking
- 2 Car Attached Garage
- Garage Door Opener
Home Design
- Block Foundation
- Composition Roof
- Vinyl Siding
Interior Spaces
- 1,439 Sq Ft Home
- 1.5-Story Property
- Living Room with Fireplace
- Combination Kitchen and Dining Room
- Water Views
- Washer and Gas Dryer Hookup
Kitchen
- Eat-In Kitchen
- Laminate Countertops
Flooring
- Wood
- Carpet
- Vinyl
Bedrooms and Bathrooms
- 3 Bedrooms
Basement
- Walk-Out Basement
- Basement Fills Entire Space Under The House
- Fireplace in Basement
- Block Basement Construction
Outdoor Features
- Deck
- Patio
- Rear Porch
Schools
- Watauga Elementary School
- E. B. Stanley Middle School
- Abingdon High School
Utilities
- Central Heating and Cooling System
- Heat Pump System
- Septic Tank
Listing and Financial Details
- Assessor Parcel Number 147a 1 16 034803
Ownership History
Purchase Details
Home Financials for this Owner
Home Financials are based on the most recent Mortgage that was taken out on this home.Purchase Details
Home Financials for this Owner
Home Financials are based on the most recent Mortgage that was taken out on this home.Similar Homes in Abingdon, VA
Home Values in the Area
Average Home Value in this Area
Purchase History
| Date | Type | Sale Price | Title Company |
|---|---|---|---|
| Deed | $460,000 | Lipscomb Thomson | |
| Warranty Deed | $239,000 | Attorney |
Mortgage History
| Date | Status | Loan Amount | Loan Type |
|---|---|---|---|
| Open | $409,400 | Construction | |
| Previous Owner | $297,500 | New Conventional | |
| Previous Owner | $234,671 | New Conventional | |
| Previous Owner | $50,000 | Stand Alone Refi Refinance Of Original Loan |
Property History
| Date | Event | Price | Change | Sq Ft Price |
|---|---|---|---|---|
| 07/12/2022 07/12/22 | Sold | $460,000 | -8.0% | $206 / Sq Ft |
| 05/27/2022 05/27/22 | Pending | -- | -- | -- |
| 05/19/2022 05/19/22 | For Sale | $499,900 | +109.2% | $224 / Sq Ft |
| 04/01/2021 04/01/21 | Sold | $239,000 | -0.4% | $166 / Sq Ft |
| 02/08/2021 02/08/21 | Pending | -- | -- | -- |
| 07/23/2020 07/23/20 | For Sale | $239,900 | -- | $167 / Sq Ft |
Tax History Compared to Growth
Tax History
| Year | Tax Paid | Tax Assessment Tax Assessment Total Assessment is a certain percentage of the fair market value that is determined by local assessors to be the total taxable value of land and additions on the property. | Land | Improvement |
|---|---|---|---|---|
| 2025 | $1,628 | $410,000 | $137,000 | $273,000 |
| 2024 | $1,628 | $271,300 | $110,000 | $161,300 |
| 2023 | $1,628 | $271,300 | $110,000 | $161,300 |
| 2022 | $930 | $271,300 | $110,000 | $161,300 |
| 2021 | $930 | $271,300 | $110,000 | $161,300 |
| 2020 | $1,395 | $221,400 | $100,000 | $121,400 |
| 2019 | $1,395 | $221,400 | $100,000 | $121,400 |
| 2018 | $1,395 | $221,400 | $100,000 | $121,400 |
| 2017 | $1,395 | $221,400 | $100,000 | $121,400 |
| 2016 | $1,396 | $221,600 | $100,000 | $121,600 |
| 2015 | $1,396 | $221,600 | $100,000 | $121,600 |
| 2014 | $1,396 | $221,600 | $100,000 | $121,600 |
Agents Affiliated with this Home
-

Seller's Agent in 2022
Lynn Byrd
RE/MAX
(423) 247-8121
230 Total Sales
-

Buyer's Agent in 2022
Amy Utsman
RE/MAX
64 Total Sales
-

Buyer Co-Listing Agent in 2022
Seth Utsman
RE/MAX
51 Total Sales
-
J
Seller Co-Listing Agent in 2021
John Cornelius
RE/MAX
-
E
Buyer's Agent in 2021
Evyn Jackson
Keller Williams Realty
Map
Source: Tennessee/Virginia Regional MLS
MLS Number: 9910778
APN: 147A-1-16
- Lot 46 Tbd Preston Place Dr
- 25538 Cornelius Dr
- TBD Preston Place Dr
- 26780 Preston Place Dr
- 20268 Heron Cir
- 20216 Heron Cir
- 20118 Heron Cir
- TBD Lakeshore Dr
- Lot 13 Lakeshore Dr
- TBD Good Hope Rd
- 27431 Denton Valley Rd
- 21468 Mandalay Ln
- 23001 Moonshine Dr
- 23208 Wild Cherry Ln
- 18284 Macedonia Rd
- 0 Lake Bend Court Lot 31 Unit 73398
- 0 Lake Bend Court Lot 31 Unit 9905709
- 25630 Jomean Dr
- 0 Lake Bend Court Lot 30 Unit 73397
- 0 Lake Bend Court Lot 30 Unit 9905708
