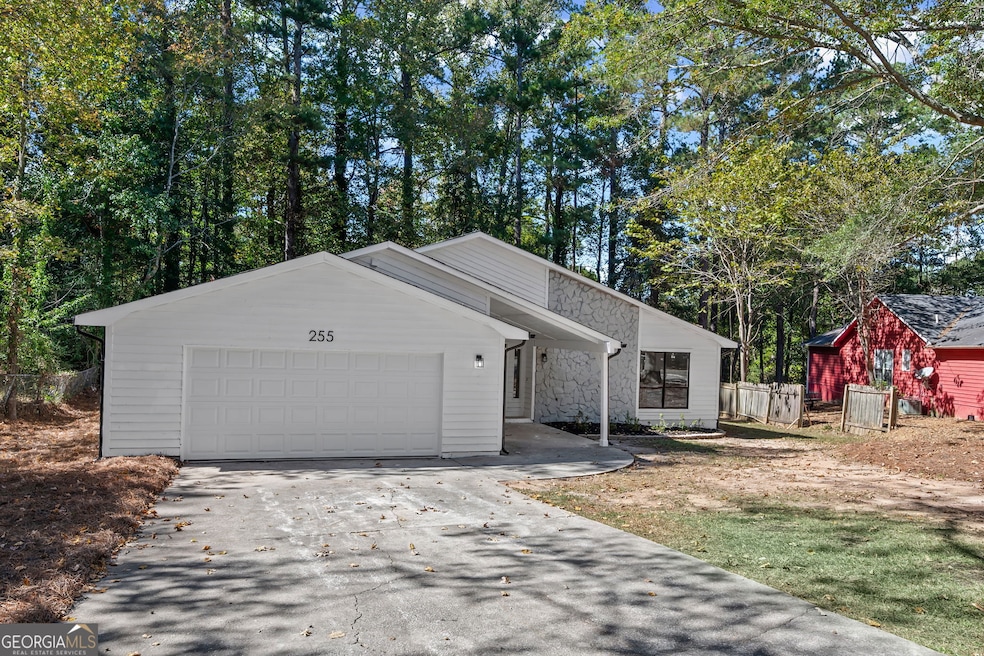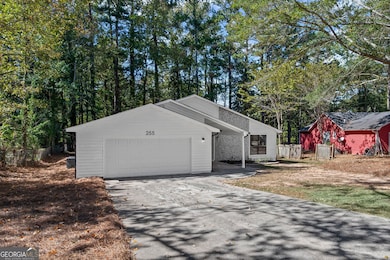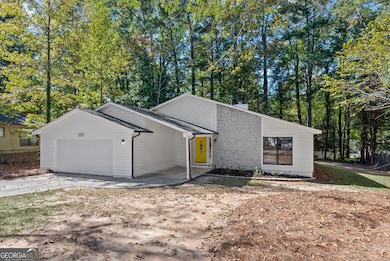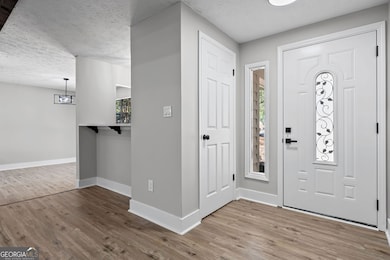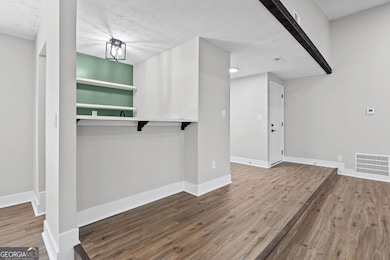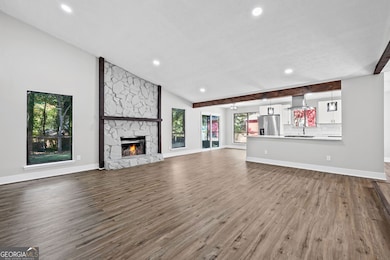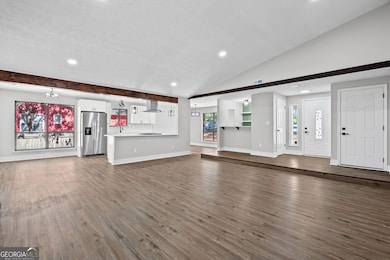255 Avalon Way Riverdale, GA 30274
Estimated payment $1,555/month
Highlights
- City View
- Living Room with Fireplace
- Ranch Style House
- Private Lot
- Vaulted Ceiling
- Wood Flooring
About This Home
Step into this fully renovated 3 bedroom, 2 bath ranch sitting quietly in a cul-de-sac with no HOA. Everything is brand new, including the roof, gutters, HVAC, water heater, plumbing, electrical, and all interior finishes. The open layout flows through a modern kitchen with new cabinets, countertops, stainless steel appliances, and into bright living and dining spaces with beautiful hardwood floors throughout. Both bathrooms are completely updated, and the oversized master suite features a walk-in closet. A built-in wet bar with mini fridge makes the perfect coffee station or entertaining spot. Outside, enjoy a private backyard and easy access to Reynolds Nature Preserve, downtown Atlanta attractions, Lake Spivey, shopping, and Hartsfield-Jackson Airport. Move-in ready, low-maintenance, and packed with value.
Home Details
Home Type
- Single Family
Est. Annual Taxes
- $1,669
Year Built
- Built in 1984 | Remodeled
Lot Details
- 0.35 Acre Lot
- Cul-De-Sac
- Wood Fence
- Back Yard Fenced
- Private Lot
- Corner Lot
Parking
- 2 Car Garage
Home Design
- Ranch Style House
- Slab Foundation
- Composition Roof
- Wood Siding
- Stone Siding
- Stone
Interior Spaces
- 1,946 Sq Ft Home
- Vaulted Ceiling
- Ceiling Fan
- Fireplace With Gas Starter
- Double Pane Windows
- Entrance Foyer
- Family Room
- Living Room with Fireplace
- 2 Fireplaces
- Formal Dining Room
- City Views
- Fire and Smoke Detector
- Laundry Room
Kitchen
- Country Kitchen
- Breakfast Bar
- Oven or Range
- Dishwasher
- Kitchen Island
- Disposal
Flooring
- Wood
- Tile
- Vinyl
Bedrooms and Bathrooms
- 3 Main Level Bedrooms
- Walk-In Closet
- 2 Full Bathrooms
- Double Vanity
Schools
- Swint Elementary School
- Pointe South Middle School
- Mundys Mill High School
Utilities
- Forced Air Zoned Heating and Cooling System
- 220 Volts
- Electric Water Heater
Community Details
- No Home Owners Association
- Park Ridge Subdivision
Map
Home Values in the Area
Average Home Value in this Area
Tax History
| Year | Tax Paid | Tax Assessment Tax Assessment Total Assessment is a certain percentage of the fair market value that is determined by local assessors to be the total taxable value of land and additions on the property. | Land | Improvement |
|---|---|---|---|---|
| 2024 | $1,669 | $96,000 | $8,000 | $88,000 |
| 2023 | $835 | $95,560 | $8,000 | $87,560 |
| 2022 | $961 | $76,320 | $8,000 | $68,320 |
| 2021 | $706 | $57,880 | $8,000 | $49,880 |
| 2020 | $605 | $50,086 | $8,000 | $42,086 |
| 2019 | $548 | $45,151 | $5,600 | $39,551 |
| 2018 | $1,405 | $39,473 | $5,600 | $33,873 |
| 2017 | $580 | $33,706 | $5,600 | $28,106 |
| 2016 | $995 | $27,891 | $5,600 | $22,291 |
| 2015 | $784 | $0 | $0 | $0 |
| 2014 | $831 | $23,903 | $5,600 | $18,303 |
Property History
| Date | Event | Price | List to Sale | Price per Sq Ft | Prior Sale |
|---|---|---|---|---|---|
| 11/17/2025 11/17/25 | For Sale | $269,995 | +107.7% | $139 / Sq Ft | |
| 08/15/2025 08/15/25 | Sold | $130,000 | -42.2% | $67 / Sq Ft | View Prior Sale |
| 07/25/2025 07/25/25 | Pending | -- | -- | -- | |
| 07/18/2025 07/18/25 | For Sale | $225,000 | -- | $116 / Sq Ft |
Source: Georgia MLS
MLS Number: 10645195
APN: 13-0245A-00D-007
- 8404 Park Ridge Ln
- 8443 Park Ridge Ln
- 213 Peartree Ln
- 8303 Taylor Rd
- 8579 Glenwoods Dr
- 274 Park Ridge Ct
- 8173 Canyon Forge Dr
- 8238 Canyon Forge Dr
- 8317 Mountain Pass
- 8601 Cedar Creek Ridge
- 8455 Cedar Creek Ridge
- 8220 Englewood Trail
- 8448 Taylor Rd
- 8661 Guthrie Dr
- 8344 Dunellen Ln
- 8356 Dunellen Ln
- 37 Royce Dr Unit LOT 21
- 45 Royce Dr
- 408 Park Ridge Cir
- 46 Royce Dr
- 8572 Glenwoods Dr
- 8295 Englewood Trail
- 79 Flint River Rd Unit 16A
- 446 Wexwood Dr
- 8195 Mountain Pass
- 8596 Guthrie Dr
- 8236 Greenmar Way
- 8389 Regent St
- 35 Darwin Dr
- 8622 Thomas Rd
- 8576 Thomas Rd
- 388 Montgomery Place
- 8191 Dunellen Ln
- 64 Birch Chase
- 8612 Thomas Ln
- 8050 Taylor Rd
- 8609 Thomas Ln
- 128 Cardinal Ln
- 8573 Thomas Rd
- 8657 Thomas Rd
