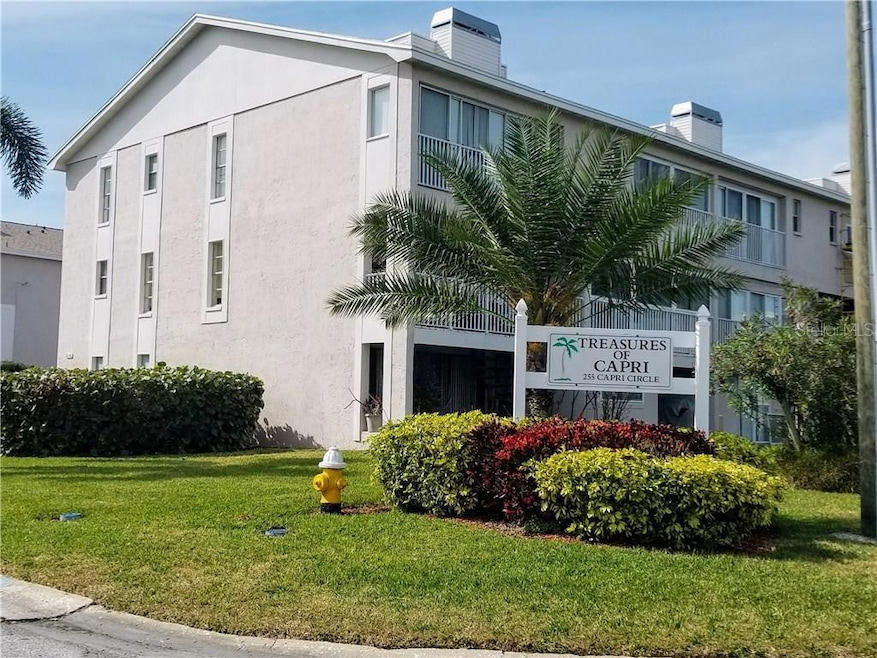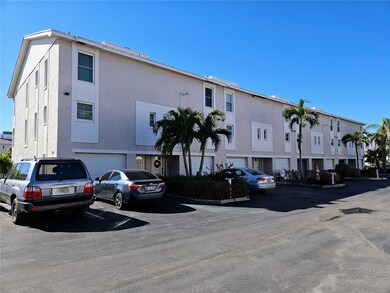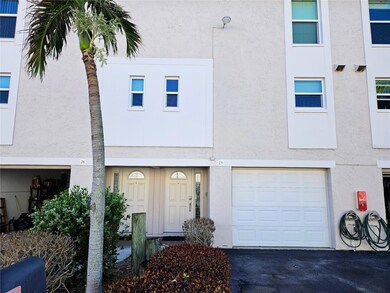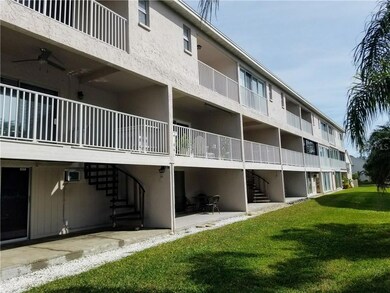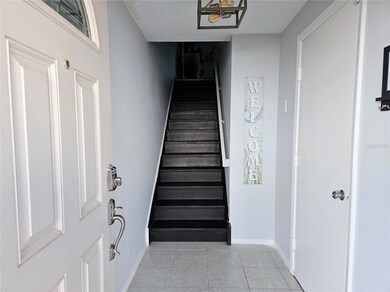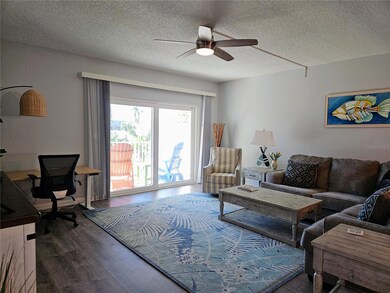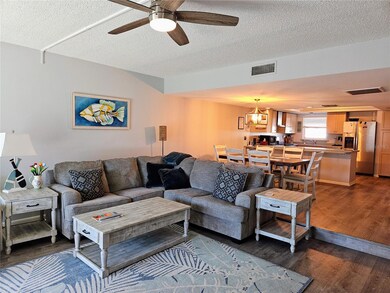255 Capri Cir N Unit 25 Treasure Island, FL 33706
Highlights
- In Ground Pool
- Open Floorplan
- Garden View
- Boca Ciega High School Rated A-
- Deck
- Covered Patio or Porch
About This Home
Updated, FULLY FURNISHED townhouse on beautiful Treasure Island available for ANNUAL LEASE. This townhome features two bedrooms and two full baths as well as a half bath on the second level. The Primary Bedroom has a built-in balcony with a gorgeous view overlooking the quaint pool area. Kitchen has all stainless steel appliances and an abundance of counter space and storage. The large living room overlooks the pool area and has direct access to the first floor via outside stairs. The downstairs patio features a charcoal BBQ grill and easy access to the pool. This townhouse is located a short distance to Rosselli Park's tennis courts, playground, baseball field, as well as beaches and the many popular shops and restaurants at John's Pass. Downtown St. Petersburg and Ft. DeSoto Park are a short car ride away. Application fee $65 each adult, $100 tenant processing fee. Tenant approval required. Non-smoking unit. One pet up to 25 lbs allowed with approval. HOA approval, application and interview.
Listing Agent
KELLER WILLIAMS GULF BEACHES Brokerage Email: murraycoleman@kw.com License #03253515 Listed on: 11/24/2025

Co-Listing Agent
KELLER WILLIAMS GULF BEACHES Brokerage Email: murraycoleman@kw.com License #3249986
Townhouse Details
Home Type
- Townhome
Est. Annual Taxes
- $4,740
Year Built
- Built in 1981
Lot Details
- Landscaped
Parking
- 1 Car Attached Garage
- Ground Level Parking
- Rear-Facing Garage
- Side Facing Garage
- Garage Door Opener
- Driveway
- Guest Parking
- Off-Street Parking
Property Views
- Garden
- Pool
Home Design
- Tri-Level Property
- Turnkey
Interior Spaces
- 1,485 Sq Ft Home
- Open Floorplan
- Blinds
- Sliding Doors
- Combination Dining and Living Room
- Inside Utility
- Walk-Up Access
Kitchen
- Range
- Ice Maker
- Dishwasher
- Disposal
Flooring
- Laminate
- Ceramic Tile
Bedrooms and Bathrooms
- 2 Bedrooms
- Primary Bedroom Upstairs
- Split Bedroom Floorplan
- Walk-In Closet
Laundry
- Laundry Located Outside
- Dryer
- Washer
Pool
- In Ground Pool
- Heated Spa
- Pool Lighting
Outdoor Features
- Balcony
- Deck
- Covered Patio or Porch
- Exterior Lighting
- Outdoor Storage
- Outdoor Grill
Utilities
- Central Heating and Cooling System
- Thermostat
- Cable TV Available
Listing and Financial Details
- Residential Lease
- Security Deposit $3,000
- Property Available on 11/24/25
- The owner pays for cable TV, grounds care, pest control, pool maintenance, recreational, sewer, taxes, trash collection, water
- 12-Month Minimum Lease Term
- $65 Application Fee
- 1 to 2-Year Minimum Lease Term
- Assessor Parcel Number 14-31-15-91961-002-0250
Community Details
Overview
- Property has a Home Owners Association
- Professional Bayway Mgt/ Sue Depencier Association, Phone Number (727) 866-3115
- Treasures Of Capri Condo Subdivision
- Association Owns Recreation Facilities
Recreation
- Community Pool
Pet Policy
- Pets up to 25 lbs
- Pet Size Limit
- 1 Pet Allowed
- Dogs and Cats Allowed
Map
Source: Stellar MLS
MLS Number: TB8451113
APN: 14-31-15-91961-002-0250
- 255 Capri Cir N Unit 17
- 247 126th Ave
- 275 126th Ave
- 12485 2nd St E Unit C103
- 12405 3rd St E Unit 306
- 12405 3rd St E Unit 304
- 219 126th Ave
- 250 126th Ave Unit 206
- 12305 3rd St E Unit 2
- 12305 3rd St E Unit 3
- 280 126th Ave Unit 103
- 12586 Capri Cir N
- 324 Capri Blvd
- 12364 Capri Cir N
- 12300 4th St E
- 322 Capri Blvd
- 12170 4th St E
- 12132 Capri Cir S
- 12140 Capri Cir S
- 12134 Capri Cir S Unit 803
- 230 Sun Vista Ct N
- 12175 3rd St E Unit 4
- 106 Sun Isle Cir Unit 11
- 300 Capri Blvd Unit 8
- 12364 Capri Cir N
- 12310 Capri Cir N
- 153 Sun Isle Cir
- 1 Key Capri Unit 112E
- 1 Key Capri Unit 104W
- 12500 Capri Cir N Unit 401
- 365 Capri Blvd
- 12400 Capri Cir N Unit B
- 12400 Capri Cir N Unit A
- 12404 Capri Cir N
- 245 Nautilus Way
- 119 125th Ave Unit A
- 12016 Lagoon Ln
- 11705 3rd St E Unit 6
- 11705 3rd St E Unit 3
- 11705 3rd St E Unit 4
