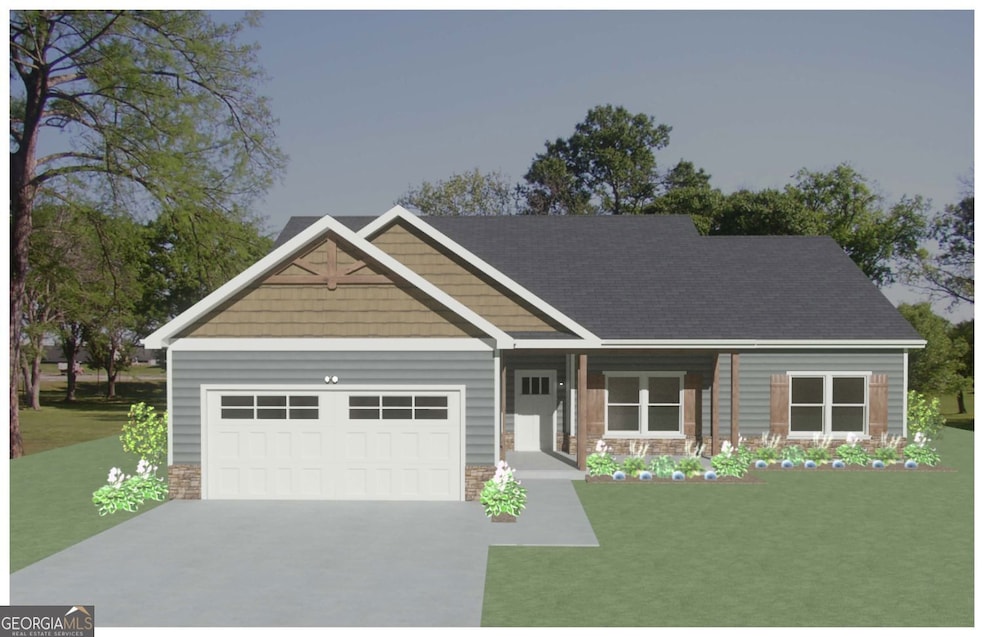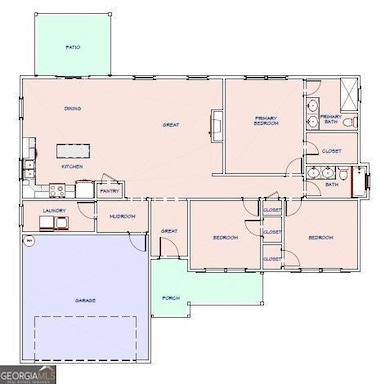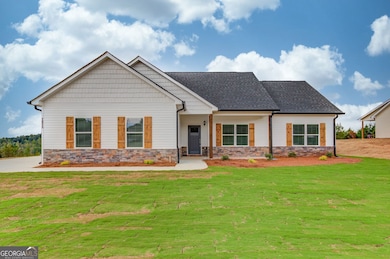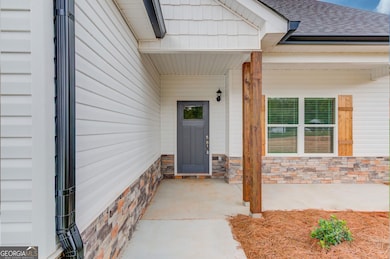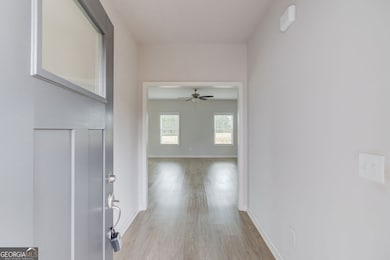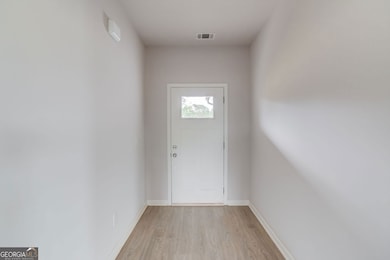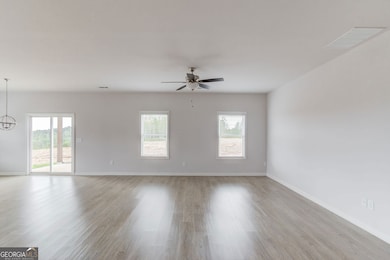255 Cool Springs Road Lot Rd Unit 7 Clarkesville, GA 30523
Estimated payment $2,185/month
Highlights
- New Construction
- Private Lot
- Traditional Architecture
- North Habersham Middle School Rated A-
- Vaulted Ceiling
- Solid Surface Countertops
About This Home
HOME-TO-BE-BUILT. Discover the Austin floor plan by A&R Homes, a stunning new construction home in North Georgia that blends modern style with functional living. Featuring 3 bedrooms, 2 bathrooms, and an open-concept design, this home is perfect for anyone seeking comfort and convenience. The spacious chef's kitchen with granite countertops, stainless steel appliances, and a large island flows seamlessly into the dining area and bright family room, creating the ideal space for entertaining. The luxurious owner's suite offers a spa-inspired bathroom and walk-in closet, while secondary bedrooms provide flexibility for guests, kids, or a home office. Additional highlights include a covered back patio, perfect for outdoor living, and a 2-car garage with extra storage space. Built with quality craftsmanship, energy-efficient features, and timeless design, the Austin floor plan delivers everything today's homebuyers are looking for. Don't miss your chance to own a beautiful new construction home in a desirable North Georgia community. Completed photos are stock photos.
Home Details
Home Type
- Single Family
Year Built
- Built in 2025 | New Construction
Lot Details
- 1.48 Acre Lot
- Private Lot
HOA Fees
- $21 Monthly HOA Fees
Home Design
- Home to be built
- Traditional Architecture
- Slab Foundation
- Composition Roof
- Wood Siding
Interior Spaces
- 1,949 Sq Ft Home
- 1-Story Property
- Vaulted Ceiling
- Ceiling Fan
- Double Pane Windows
- Family Room with Fireplace
- Carpet
- Fire and Smoke Detector
Kitchen
- Microwave
- Dishwasher
- Solid Surface Countertops
Bedrooms and Bathrooms
- 3 Main Level Bedrooms
- Walk-In Closet
- 2 Full Bathrooms
- Double Vanity
- Separate Shower
Laundry
- Laundry Room
- Laundry in Kitchen
Parking
- 2 Car Garage
- Garage Door Opener
Eco-Friendly Details
- Energy-Efficient Appliances
Outdoor Features
- Patio
- Shed
- Outbuilding
- Porch
Schools
- Fairview Elementary School
- North Habersham Middle School
- Habersham Central High School
Utilities
- Central Heating and Cooling System
- 220 Volts
- Septic Tank
Community Details
- $2,000 Initiation Fee
- Association fees include ground maintenance
Listing and Financial Details
- Tax Lot 7
Map
Home Values in the Area
Average Home Value in this Area
Property History
| Date | Event | Price | List to Sale | Price per Sq Ft |
|---|---|---|---|---|
| 09/13/2025 09/13/25 | For Sale | $345,000 | -- | $177 / Sq Ft |
Source: Georgia MLS
MLS Number: 10603885
- 255 Cool Springs Road -Lot #7 Rd
- 180 Harvest Church Rd
- 0 Harvest Church Rd
- 0 Harvest Church Rd Unit LOT 2 10606590
- 0 Harvest Church Rd Unit LOT 1 10606522
- 230 Skyview Dr
- 123 Grand Oaks Dr
- 239 Cool Springs Rd Unit LOT 8
- 847 N Quail Trail
- 303 Chitwood Rd
- 239 Cool Springs Lot #8 Rd
- 385 Amys Rd
- 147 Crest Winds Dr
- 474 White Pine Cir
- 350 Kitty Hawk Ln
- 355 Zeb Bryson Rd
- 271 Panacea Ln
- 328 Panacea Ct
- 1045 Fairview School Rd
- 1000 Preacher Campbell Rd
- 728 Us-441 Bus Hwy
- 130 Cameron Cir
- 643 Washington St
- 210 Porter St
- 683 Grant St
- 407 Pless Rd Unit C
- 1379 Sam Craven Rd
- 703 Hyde Park Ln
- 191 Bent Twig Dr
- 40 Kuvasz Weg Unit B
- 149 Sierra Vista Cir
- 411 Baldwin Ct Apts
- 100 Peaks Cir
- 122 Crown Point Dr
- 120 Crown Point Dr
- 309 Fowler Creek Dr
- 364 Chattahoochee St
- 364 Chattahoochee St
- 106 Ridgewood Dr
- 192 Summit St
