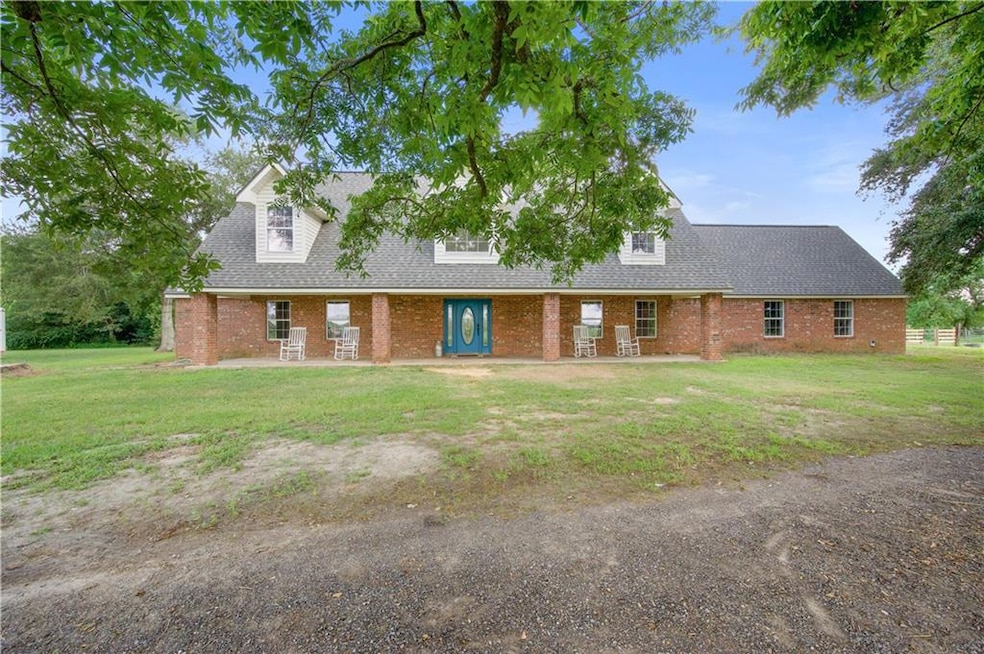
255 Corkern Rd Deridder, LA 70634
Estimated payment $3,275/month
Highlights
- Popular Property
- In Ground Pool
- Traditional Architecture
- Barn
- 17 Acre Lot
- Stamped Concrete Patio
About This Home
Country Living at Its Finest! Set on 17 beautiful acres, this spacious 4-bedroom, 4-bath home with an additional office and 18.5 X 15.5 bonus/game room offers the perfect mix of comfort, function, and charm. Designed for both everyday living and entertaining, the property provides wide-open views and the space you’ve been dreaming of.
Inside, you’ll find a freshly painted interior with a welcoming living room anchored by a full brick wall with wood-burning fireplace and French doors opening to the covered back patio overlooking your beautiful property. The spacious kitchen is a chef’s delight—featuring granite countertops, custom cabinetry, double ovens, and plenty of prep space. Porcelain tile and wood laminate flow throughout the home, accented by beautiful wood stairs leading to the second floor. Each bedroom boasts large walk-in closets, with addtional closet space off bonus room, giving you plenty of storage.
The home also includes a 3-car garage and abundant flexible living areas for family and guests alike.
Step outside and discover the best of country living: a barn/shop with electricity, fenced pasture area for horses, and an inviting pool space where you can cool off on warm days.
With a roof only 5 years old and HVAC less than 7 years old, this property is as practical as it is beautiful. Whether you’re looking for space for your family, your hobbies, or your animals, this home offers it all—plus the peace and privacy of true country living!
Listing Agent
Re/Max Real Estate Professionals License #GCLRA:995709247 Listed on: 08/16/2025

Home Details
Home Type
- Single Family
Est. Annual Taxes
- $3,350
Lot Details
- 17 Acre Lot
- Partially Fenced Property
- Property is in very good condition
Parking
- 3 Car Garage
Home Design
- Traditional Architecture
- Brick Exterior Construction
- Slab Foundation
- Shingle Roof
Interior Spaces
- 3,500 Sq Ft Home
- 2-Story Property
- Wood Burning Fireplace
Kitchen
- Oven
- Cooktop
- Microwave
- Dishwasher
Bedrooms and Bathrooms
- 4 Bedrooms
- 4 Full Bathrooms
Outdoor Features
- In Ground Pool
- Stamped Concrete Patio
Utilities
- Central Heating and Cooling System
- Septic System
- Internet Available
Additional Features
- Outside City Limits
- Barn
Listing and Financial Details
- Assessor Parcel Number 0302735960
Map
Home Values in the Area
Average Home Value in this Area
Tax History
| Year | Tax Paid | Tax Assessment Tax Assessment Total Assessment is a certain percentage of the fair market value that is determined by local assessors to be the total taxable value of land and additions on the property. | Land | Improvement |
|---|---|---|---|---|
| 2024 | $3,350 | $28,315 | $1,315 | $27,000 |
| 2023 | $3,370 | $27,767 | $767 | $27,000 |
| 2022 | $3,370 | $27,767 | $767 | $27,000 |
| 2021 | $3,370 | $27,767 | $767 | $27,000 |
| 2020 | $3,370 | $27,767 | $767 | $27,000 |
| 2019 | $3,364 | $27,702 | $702 | $27,000 |
| 2018 | $3,364 | $27,702 | $702 | $27,000 |
| 2017 | $3,364 | $27,702 | $702 | $27,000 |
| 2016 | $2,650 | $21,952 | $702 | $21,250 |
| 2015 | $1,690 | $21,890 | $640 | $21,250 |
| 2014 | $1,690 | $21,890 | $640 | $21,250 |
Property History
| Date | Event | Price | Change | Sq Ft Price |
|---|---|---|---|---|
| 08/16/2025 08/16/25 | For Sale | $549,900 | -- | $157 / Sq Ft |
Purchase History
| Date | Type | Sale Price | Title Company |
|---|---|---|---|
| Warranty Deed | $368,000 | None Available |
Mortgage History
| Date | Status | Loan Amount | Loan Type |
|---|---|---|---|
| Open | $351,205 | VA | |
| Closed | $368,000 | VA | |
| Previous Owner | $185,000 | Stand Alone Refi Refinance Of Original Loan | |
| Previous Owner | $177,608 | FHA |
Similar Homes in Deridder, LA
Source: Greater Central Louisiana REALTORS® Association
MLS Number: 2516863
APN: 0302735960
- 0 Virgil Sims Rd Unit SWL24005182
- 891 Rea Rd
- 1275 Virgil Sims Rd
- 1526 Dogwood Trail
- 206 Ingallwood Park Rd
- 0 TBD Adron Woodard Rd
- 0 Kulaga Rd
- 0 Austin Arabie Rd
- 248 Louisiana 26
- 0 Adron Woodard Rd Unit SWL24007079
- 0 Louisiana 26
- 2936 Highway 171
- 225 Whippoorwill Rd
- 132 Lemonte St
- 0 Gano St
- 410 Fowler Rd
- 160 Hill St
- 3311 Gray Loop
- 1277 Miller St
- 1002 Herman Smith Rd
- 1139 State Rte 394
- 505 Bon Ami St
- 308 S Royal St
- 308-310 S Bobcat Alley Unit 310 S Bobcat Alley
- 1925 Community Action Dr
- 123 Barbara Dr
- 200 Senior Citizen Dr
- 1804 Byron Dr
- 464 Petty St
- 444 Gressett St
- 1362 Pitkin Rd Unit 10
- 1362 Pitkin Rd Unit 7
- 100 Sycamore Ave
- 1000 Timber Ridge Ave
- 411 Eissman Rd
- 411 Eissman Rd
- 411 Eissman Rd
- 7059 Magnolia Dr
- 170 Rhodes Ranch Ln
- 301 Harper St






