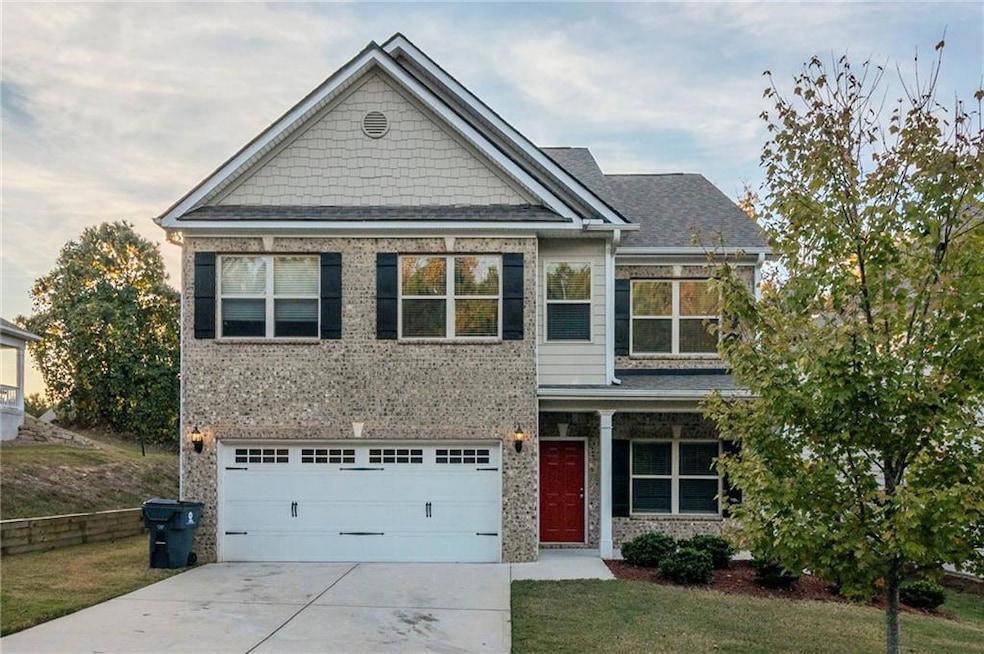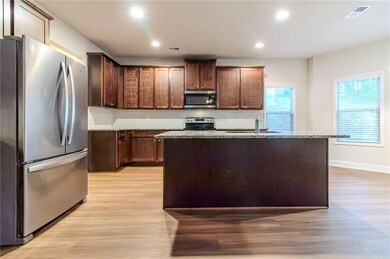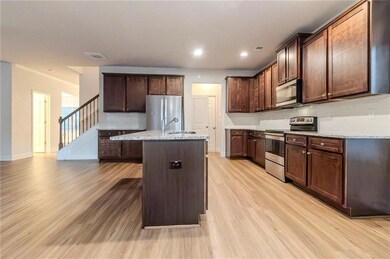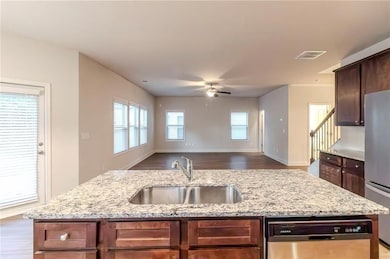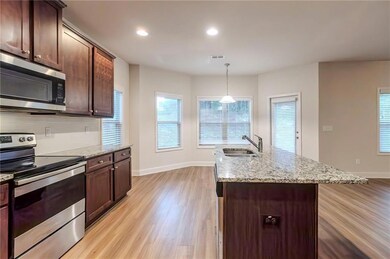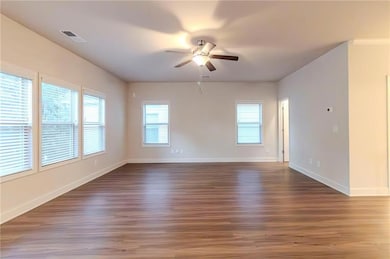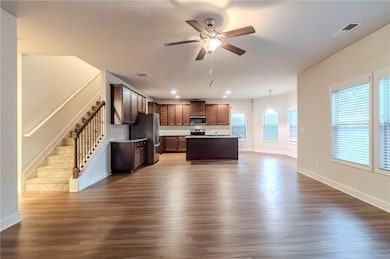255 Dublin Way Dallas, GA 30132
East Paulding County NeighborhoodEstimated payment $2,245/month
Highlights
- View of Trees or Woods
- Stone Countertops
- Formal Dining Room
- Traditional Architecture
- Breakfast Area or Nook
- Front Porch
About This Home
Welcome to this beautiful two-story home featuring 4 bedrooms and 2.5 bathrooms, perfectly designed for both comfort and functionality. Step inside to an open floor plan that flows effortlessly from the living area into a spacious kitchen complete with a center island, granite countertops, and a separate dining room—ideal for entertaining and everyday living. The cozy breakfast area features a charming bay window overlooking the backyard, adding natural light and a peaceful view to your morning routine. Upstairs, you’ll find all four bedrooms, each offering generously sized closets for plenty of storage. With thoughtful design and timeless finishes throughout, this home offers the space, style, and layout you've been searching for. Don’t miss your chance to make it yours! Schedule your showing today!
Home Details
Home Type
- Single Family
Est. Annual Taxes
- $4,061
Year Built
- Built in 2019
Lot Details
- 7,841 Sq Ft Lot
- Back and Front Yard
HOA Fees
- $19 Monthly HOA Fees
Parking
- 2 Car Attached Garage
- Driveway
Property Views
- Woods
- Neighborhood
Home Design
- Traditional Architecture
- Brick Exterior Construction
- Slab Foundation
- Composition Roof
- Vinyl Siding
Interior Spaces
- 2,352 Sq Ft Home
- 2-Story Property
- Ceiling Fan
- Formal Dining Room
Kitchen
- Breakfast Area or Nook
- Open to Family Room
- Electric Range
- Microwave
- Dishwasher
- Kitchen Island
- Stone Countertops
Flooring
- Carpet
- Vinyl
Bedrooms and Bathrooms
- 4 Bedrooms
- Walk-In Closet
- Dual Vanity Sinks in Primary Bathroom
Schools
- Dallas Elementary School
- P.B. Ritch Middle School
- East Paulding High School
Additional Features
- Front Porch
- Central Heating and Cooling System
Community Details
- Macland Township Ph I Subdivision
Listing and Financial Details
- Assessor Parcel Number 080274
Map
Home Values in the Area
Average Home Value in this Area
Tax History
| Year | Tax Paid | Tax Assessment Tax Assessment Total Assessment is a certain percentage of the fair market value that is determined by local assessors to be the total taxable value of land and additions on the property. | Land | Improvement |
|---|---|---|---|---|
| 2024 | $4,061 | $163,240 | $18,000 | $145,240 |
| 2023 | $3,884 | $148,980 | $18,000 | $130,980 |
| 2022 | $3,387 | $129,932 | $14,000 | $115,932 |
| 2021 | $2,589 | $97,188 | $14,000 | $83,188 |
| 2020 | $2,853 | $96,056 | $14,000 | $82,056 |
| 2019 | $422 | $14,000 | $14,000 | $0 |
| 2018 | $422 | $14,000 | $14,000 | $0 |
| 2017 | $428 | $14,000 | $14,000 | $0 |
| 2016 | $169 | $5,600 | $5,600 | $0 |
| 2015 | $172 | $5,600 | $5,600 | $0 |
| 2014 | $51 | $1,600 | $1,600 | $0 |
| 2013 | -- | $1,600 | $1,600 | $0 |
Property History
| Date | Event | Price | List to Sale | Price per Sq Ft |
|---|---|---|---|---|
| 05/08/2025 05/08/25 | For Sale | $360,000 | 0.0% | $153 / Sq Ft |
| 09/30/2022 09/30/22 | Rented | $2,250 | 0.0% | -- |
| 09/07/2022 09/07/22 | For Rent | $2,250 | -- | -- |
Purchase History
| Date | Type | Sale Price | Title Company |
|---|---|---|---|
| Limited Warranty Deed | $10,367,331 | -- | |
| Warranty Deed | -- | -- | |
| Limited Warranty Deed | -- | -- | |
| Warranty Deed | $744,000 | -- |
Mortgage History
| Date | Status | Loan Amount | Loan Type |
|---|---|---|---|
| Previous Owner | $30,000,000 | Commercial |
Source: First Multiple Listing Service (FMLS)
MLS Number: 7564862
APN: 140.1.1.040.0000
- 138 Donegal Way
- 61 Donegal Way
- 292 Dublin Way
- 318 Dublin Way
- 55 Donegal Way
- 35 Donegal Ct
- 51 Donegal Ct
- 375 Dublin Way
- 395 Dublin Way
- 354 Dublin Way
- 443 Dublin Way
- 364 Dublin Way
- 406 Dublin Way
- 384 Dublin Way
- 26 Dublin Way
- 68 MacLand Township Dr
- 174 Tammy Dr Unit 6
- 50 MacLand Township Dr
- 133 Sharon Ct
- 1 Mount Tabor Church Rd
- 35 Paris Ct
- 115 Ireland Ln
- 273 Ireland Ln
- 404 Ireland Ln
- 415 Ireland Ln
- 363 Arrowhead Dr
- 56 Pointe Dr
- 434 W I Pkwy
- 350 W I Pkwy
- 21 Venetian Way
- 293 Topaz Dr
- 144 Cobbler Cove Dr
- 74 Slate Dr
- 103 Alden Ct
- 138 Forrest Park Ln
- 705 Charles Hardy Pkwy Unit 250-T
- 705 Charles Hardy Pkwy Unit 18-P
- 705 Charles Hardy Pkwy
- 757 Riverwood Pass
- 29 Dew Drop Pointe
