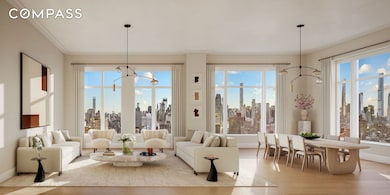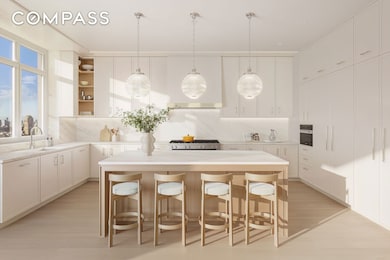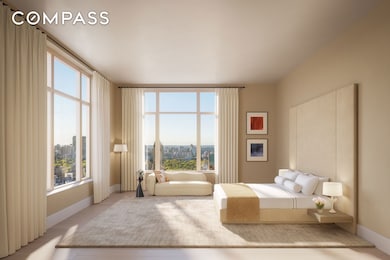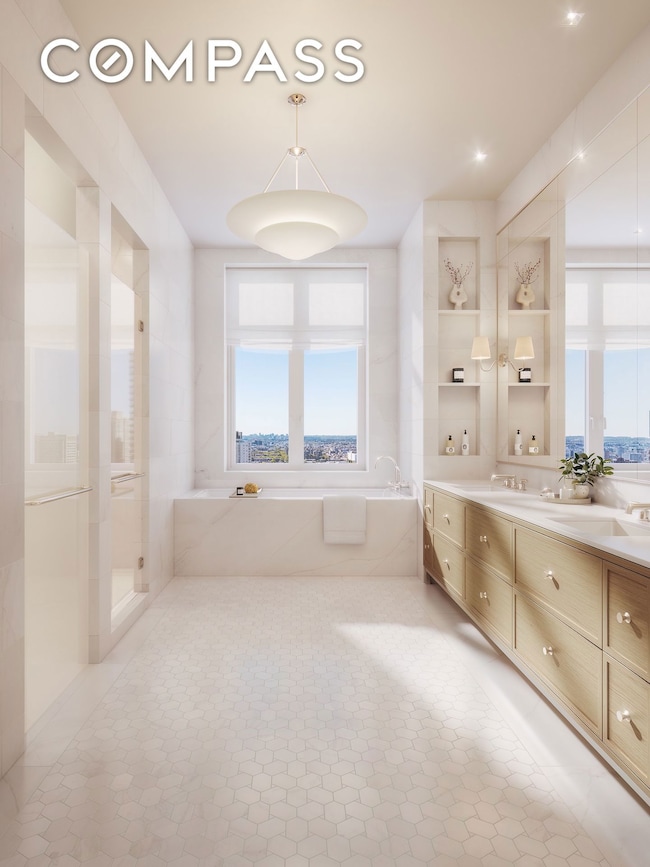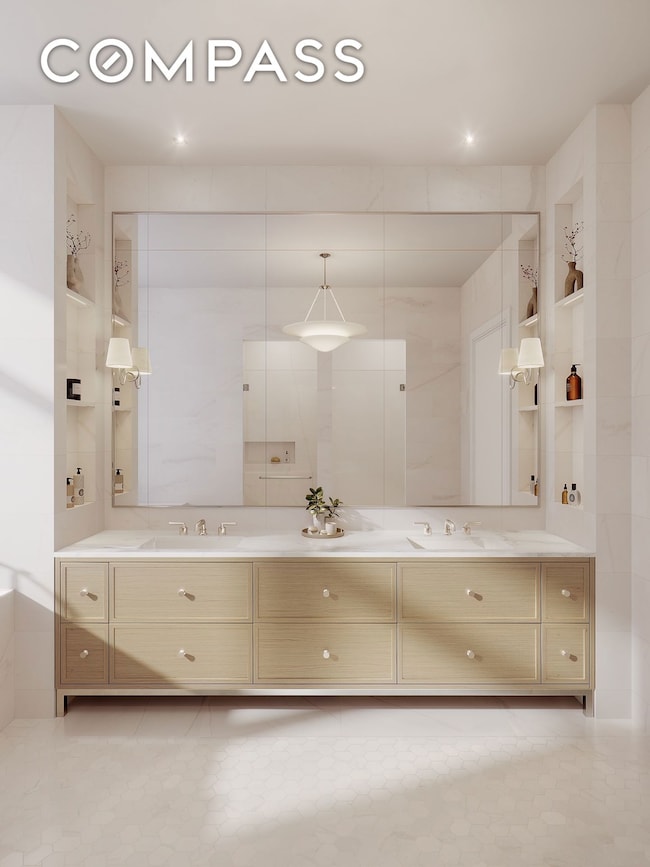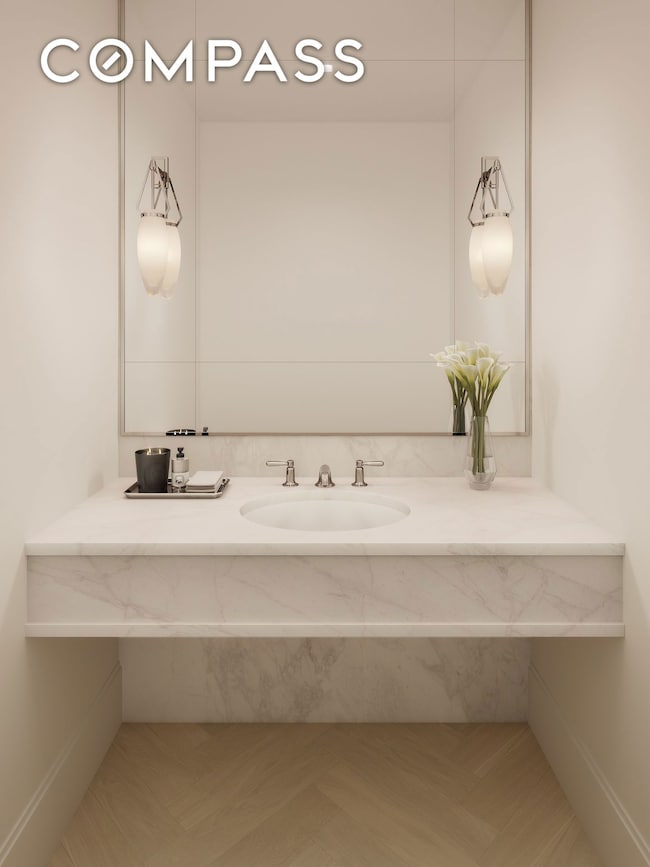255 East 77 255 E 77th St Unit 3D Floor 3 New York, NY 10075
Lenox Hill NeighborhoodEstimated payment $51,741/month
Highlights
- Indoor Pool
- 4-minute walk to 77 Street (4,6 Line)
- Wood Flooring
- P.S. 158 The Bayard Taylor School Rated A
- Sauna
- High Ceiling
About This Home
Residence 3D at 255 East 77th Street is a gracious five-bedroom, five-and-a-half-bathroom home with a beautifully proportioned layout and a 626-square-foot private terrace off of the bedroom wing. A formal foyer leads to a gracious gallery and an expansive 26-foot living and dining room, ideal for entertaining. The open kitchen is outfitted with top-tier appliances and an oversized island. The corner primary suite features two walk-in closets and a luxurious five-fixture bath. Four additional bedrooms each offer en-suite baths, and one opens directly to the terrace—perfect for indoor-outdoor enjoyment. A home office, powder room, and full laundry room complete this thoughtfully designed residence. The design of the residences at 255 East 77th is contemporary, honoring classicism with a fresh approach. Abundant light streams in, complementing the tailored interiors that are anchored with pristine white oak flooring. The commitment to design excellence can be felt in each room and at every opportunity, especially in the kitchens, which feature honed Calacatta marble countertops and backsplashes and marry state-of-the-art technology, top appliances (Miele and Sub-Zero) and beautiful craftsmanship. Primary bathrooms feature custom stone floors, Bianco Dolomite marble walls, and vanity tops, complemented by warm wood cabinetry and Waterworks hardware. Rain showers and heated floors infuse every day with luxury. 255 East 77th Street is a beautiful residential tower developed by Naftali Group and designed by Robert A.M. Stern Architects. The building offers expansive views of Central Park and the Midtown skyline and is moments from the city's finest cultural institutions, parks, shopping, and dining. Carved leaf details echo the street's tree-lined greenery while large-scale windows, fine ironwork, and monumental arches soar toward the building's iconic crown. The Yabu Pushelberg-designed public spaces and amenities, bring a fresh and vibrant point of view while still respecting the Upper East Side sensibility. In the tower, a seventy-five-foot swimming pool with soaring ceilings and beautiful views is the centerpiece of a collection of comprehensive wellness and entertainment spaces designed with a hospitality perspective, including a fitness center, yoga room, spa with steam room and sauna, and a massage/treatment room. A library in the sky with a charming fireplace opens to a dramatic outdoor space. Additional building amenities are all designed at the highest level with something for everyone, including a cinema, a sports simulator, a kids club space, and a soundproof music practice room with a recording studio. Beyond the gates of the porte-cochere, there is a concealed automated parking system at ground level. The lobby will be attended 24 hours a day with a doorman and concierge service. The complete offering terms are in an offering plan available from the sponsor, file number CD23-0340. Equal Housing Opportunity. Marketed by Compass Development Marketing Group.
Property Details
Home Type
- Condominium
Est. Annual Taxes
- $71,184
Year Built
- 2027
HOA Fees
- $3,823 Monthly HOA Fees
Home Design
- Entry on the 3rd floor
Interior Spaces
- 3,186 Sq Ft Home
- High Ceiling
- Entrance Foyer
- Sauna
- Wood Flooring
- Laundry in unit
Kitchen
- Range with Range Hood
- Dishwasher
- Wine Cooler
- Kitchen Island
Bedrooms and Bathrooms
- 5 Bedrooms
- Double Vanity
Outdoor Features
- Indoor Pool
- Terrace
Utilities
- Central Air
- No Heating
Listing and Financial Details
- Legal Lot and Block 0021 / 01432
Community Details
Overview
- 62 Units
- High-Rise Condominium
- Upper East Side Subdivision
- 37-Story Property
Amenities
- Laundry Facilities
- Elevator
Map
About 255 East 77
Home Values in the Area
Average Home Value in this Area
Property History
| Date | Event | Price | List to Sale | Price per Sq Ft |
|---|---|---|---|---|
| 06/24/2025 06/24/25 | For Sale | $8,150,000 | -- | $2,558 / Sq Ft |
Source: Real Estate Board of New York (REBNY)
MLS Number: RLS20032996
- 255 E 77th St Unit 23 A
- 255 E 77th St Unit 6C
- 255 E 77th St Unit 4A
- 255 E 77th St Unit 5C
- 255 E 77th St Unit 15B
- 255 E 77th St Unit 5B
- 255 E 77th St Unit 24A
- 255 E 77th St Unit 9 B
- 255 E 77th St Unit 30 A
- 255 E 77th St Unit 15C
- 255 E 77th St Unit 25A
- 255 E 77th St Unit 6 A
- 255 E 77th St Unit 14 A
- 255 E 77th St Unit 4B
- 255 E 77th St Unit 28B
- 255 E 77th St Unit 7C
- 255 E 77th St Unit 12 A
- 255 E 77th St Unit 8B
- 255 E 77th St Unit 11 C
- 255 E 77th St Unit 29A
- 300 E 77th St Unit 10D
- 315 E 77th St Unit SI ID1323928P
- 231 E 76th St Unit SI FL2-ID1530
- 315 E 78th St Unit SI ID1021847P
- 317 E 78th St Unit SI FL4-ID1227746P
- 315 E 78th St Unit SI ID1021999P
- 237 E 79th St Unit 4A
- 300 E 79th St Unit 5C
- 301 E 79th St Unit 32
- 225 E 79th St Unit 3A
- 317 E 75th St Unit ID1032001P
- 317 E 75th St Unit SI ID1032012P
- 1435 2nd Ave Unit SI FL3-ID1021957P
- 242 E 75th St Unit SI FL2-ID1022037P
- 244 E 75th St Unit SI FL1-ID1021829P
- 240e E 75th St Unit SI FL4-ID1021876P
- 244 E 75th St Unit SI FL5-ID1021824P
- 244 E 75th St Unit FL5-ID1021842P
- 244 E 75th St Unit FL6-ID1021956P
- 255 E 74th St Unit 27A
Ask me questions while you tour the home.

