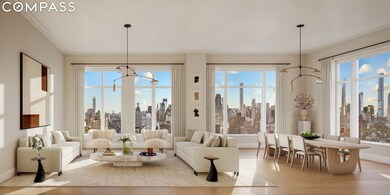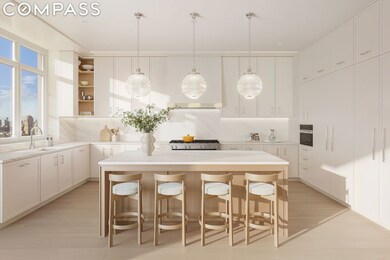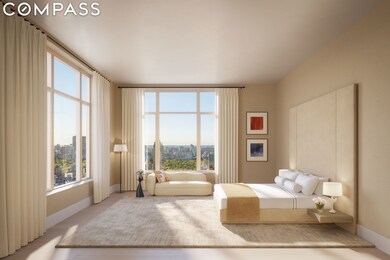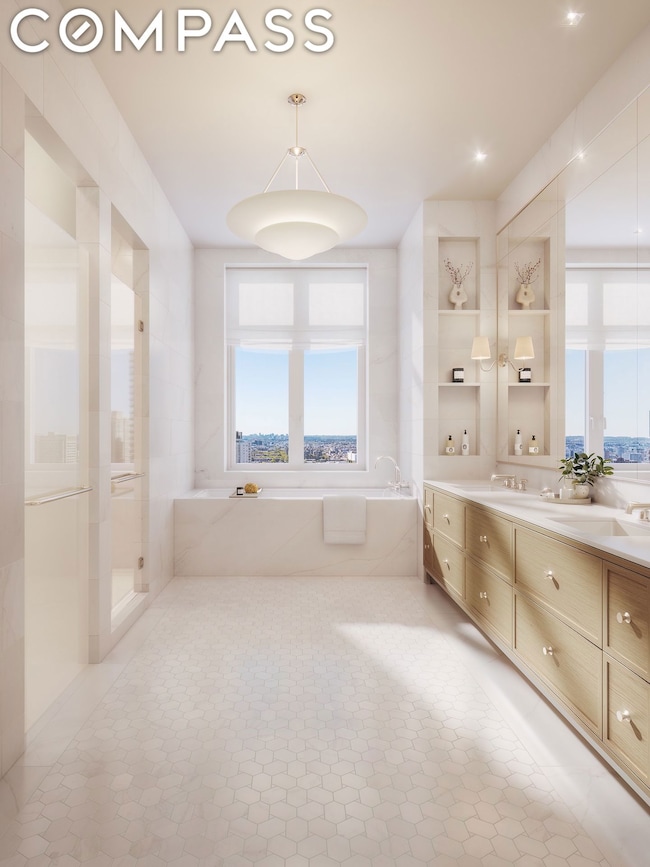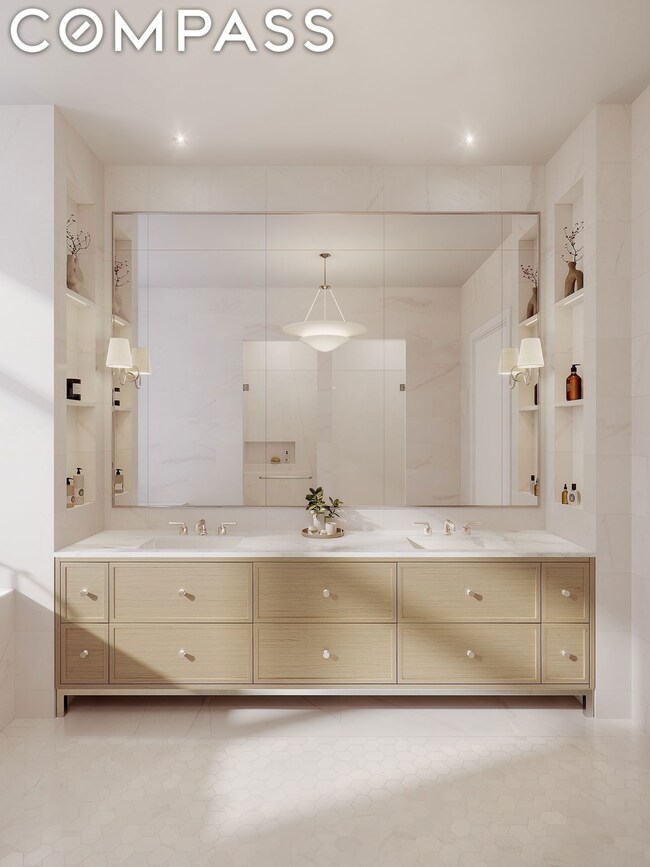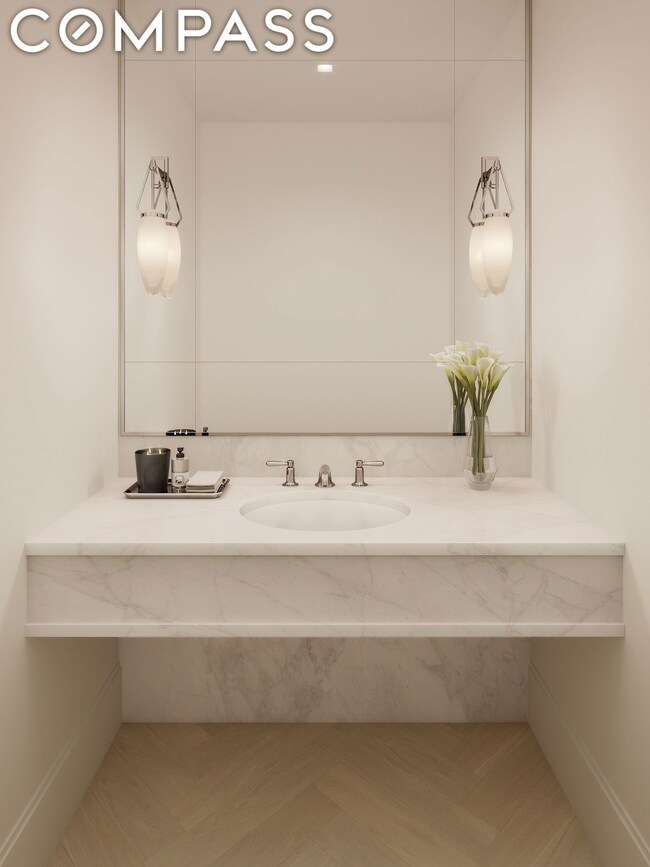255 East 77 255 E 77th St Unit 4B New York, NY 10075
Lenox Hill NeighborhoodEstimated payment $35,734/month
Highlights
- Indoor Pool
- 4-minute walk to 77 Street (4,6 Line)
- Wood Flooring
- P.S. 158 The Bayard Taylor School Rated A
- Sauna
- High Ceiling
About This Home
Residence 4B is a beautifully designed residence featuring four bedrooms and four and a half bathrooms. The entry gallery, ideal for showcasing art, flows into a bright and spacious living and dining area with oversized windows. The open kitchen, elegantly appointed with an island, is still tucked away just enough to allow for a more formal dinner party. The primary suite offers two walk-in closets and a luxurious five-fixture bath, while three additional bedrooms, each have en-suite bathrooms and ample closet space. Bedroom 2 is perfectly positioned to be either a bedroom or a library opening onto the living room. A charming powder room and a full laundry room with a sink complete this exceptional home.
The design of the residences at 255 East 77 is contemporary, honoring classicism with a fresh approach. Abundant light streams in, complementing the tailored interiors that are anchored with pristine white oak flooring. The commitment to design excellence can be felt in each room and at every opportunity, especially in the kitchens, which feature honed Calacatta marble countertops and backsplashes and marry state-of-the-art technology, top appliances (Miele and Sub-Zero) and beautiful craftsmanship. Primary bathrooms feature custom stone floors, Bianco Dolomite marble walls, and vanity tops, complemented by warm wood cabinetry and Waterworks hardware. Rain showers and heated floors infuse every day with luxury.
255 East 77th Street is a beautiful residential tower developed by Naftali Group and designed by Robert A.M. Stern Architects. The building offers expansive views of Central Park and the Midtown skyline and is moments from the city's finest cultural institutions, parks, shopping, and dining. Carved leaf details echo the street's tree-lined greenery while large-scale windows, fine ironwork, and monumental arches soar toward the building's iconic crown.
The Yabu Pushelberg-designed public spaces and amenities, bring a fresh and vibrant point of view while still respecting the Upper East Side sensibility. In the tower, a seventy-five-foot swimming pool with soaring ceilings and beautiful views is the centerpiece of a collection of comprehensive wellness and entertainment spaces designed with a hospitality perspective, including a fitness center, yoga room, spa with steam room and sauna, and a massage/treatment room. A library in the sky with a charming fireplace opens to a dramatic outdoor space. Additional building amenities are all designed at the highest level with something for everyone, including a cinema, a sports simulator, a kids club space, and a soundproof music practice room with a recording studio. Beyond the gates of the porte-cochere, there is a concealed automated parking system at ground level. The lobby will be attended 24 hours a day with a doorman and concierge service. The complete offering terms are in an offering plan available from the sponsor, file number CD23-0340.
Property Details
Home Type
- Condominium
Est. Annual Taxes
- $52,968
Lot Details
- Garden
HOA Fees
- $2,845 Monthly HOA Fees
Home Design
- Entry on the 4th floor
Interior Spaces
- 2,487 Sq Ft Home
- High Ceiling
- Entrance Foyer
- Sauna
- Wood Flooring
- Laundry in unit
Kitchen
- Range with Range Hood
- Dishwasher
- Wine Cooler
- Kitchen Island
Bedrooms and Bathrooms
- 4 Bedrooms
- Double Vanity
Pool
Utilities
- Central Air
- No Heating
Community Details
Overview
- 62 Units
- High-Rise Condominium
- Upper East Side Subdivision
- 37-Story Property
Amenities
- Laundry Facilities
Recreation
- Indoor Pool
Map
About 255 East 77
Home Values in the Area
Average Home Value in this Area
Property History
| Date | Event | Price | List to Sale | Price per Sq Ft |
|---|---|---|---|---|
| 11/20/2024 11/20/24 | Pending | -- | -- | -- |
| 11/20/2024 11/20/24 | For Sale | $5,500,000 | -- | $2,211 / Sq Ft |
Source: Real Estate Board of New York (REBNY)
MLS Number: RLS11022323
- 255 E 77th St Unit 23 A
- 255 E 77th St Unit 6C
- 255 E 77th St Unit 4A
- 255 E 77th St Unit 5C
- 255 E 77th St Unit 15B
- 255 E 77th St Unit 5B
- 255 E 77th St Unit 24A
- 255 E 77th St Unit 9 B
- 255 E 77th St Unit 30 A
- 255 E 77th St Unit 15C
- 255 E 77th St Unit 25A
- 255 E 77th St Unit 6 A
- 255 E 77th St Unit 14 A
- 255 E 77th St Unit 28B
- 255 E 77th St Unit 7C
- 255 E 77th St Unit 12 A
- 255 E 77th St Unit 8B
- 255 E 77th St Unit 11 C
- 255 E 77th St Unit 29A
- 255 E 77th St Unit PHC

