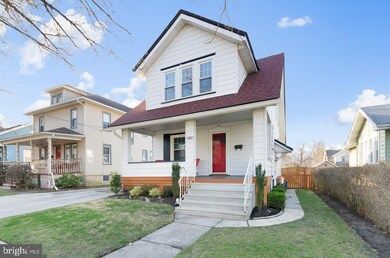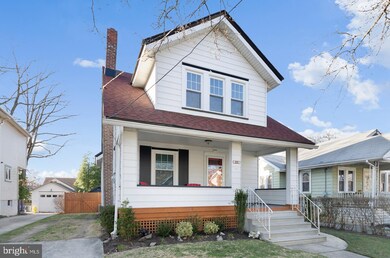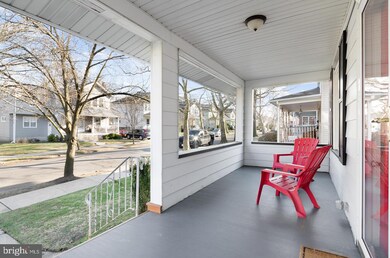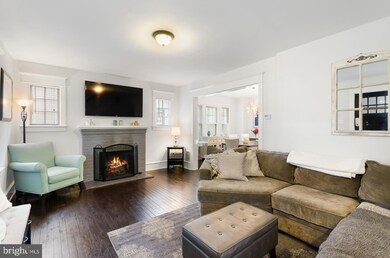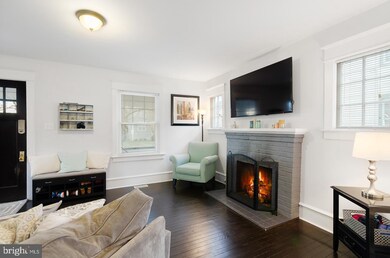
255 E Knight Ave Collingswood, NJ 08108
Highlights
- Heated Spa
- Traditional Architecture
- No HOA
- James A. Garfield Elementary School Rated A-
- Wood Flooring
- Forced Air Heating and Cooling System
About This Home
As of July 2025Welcome to this adorable home nestled at the end of Knight Ave., just a few steps up from the Cooper River Park. No traffic and road noise to contend with here! You can sit and enjoy seasonal views of the river and listen to the sounds of birds chirping in the beautiful tree-scaped area. As you walk up the front steps onto the open, wood pine front porch you are greeted by the charm of this soon to be 100-year young home. You ll notice the newer roof and replacement windows throughout and be drawn to the detail of the cedar lattice behind the landscape. Walking through the original front door you are greeted by the charming converted-gas fireplace. The hardwood floors throughout are the original floors and boast its character. The ornate details of the woodwork have been kept and maintained throughout the years with all new renovations done to match. The dining room sits off the living room and delivers an open concept feel with the kitchen while maintaining the room divided areas like the olden days. The kitchen has been remodeled with all white shaker cabinets, mint green glass backsplash, under cabinet lighting, quartz countertops, recessed lighting and stainless-steel appliances. Keep walking back and you will find a beautiful sunroom with double sliding Anderson doors onto the deck, a nicely placed powder room and lots of natural light. You could use this area for so many things like an office, playroom, sunroom, family room or even an exercise room. Walk out into the rear yard and you will be blown away by the outdoor space. The all cedar deck was built to entertain, easily seat 15-20 people for hosting BBQ s and hot tub parties! Imagine sitting in your spa at 103 degrees while watching it snow! The rear yard is completely fenced in with a 6 privacy fence made from real cedar with matching lattice with the deck & front porch. The fence has exterior rope lighting to illuminate the yard at night to keep an eye on the dogs and perfect mood lighting for nighttime parties. There is a full size 1 car garage in the rear yard that could fit and store a classic car. The 2nd floor boasts 3 bedrooms, each with good size closets. The master bedroom has two closets and an entrance to the walk-up attic. The 2nd floor bathroom features a double vanity, subway tile and full-size tub. In 2015 the home underwent a full gut and renovation, which included all new plumbing, Electrical, HVAC, roof and window replacement. The insulation has also been updated with air sealing and blown insulation in the attic. Finally, the basement has tall ceilings, has a french drain & sump pump and is partially finished for added space. Currently the area is used as a playroom and office. Washer & Dryer are included, blinds & drapes are included, and all the furniture/wall hangings are negotiable.
Last Agent to Sell the Property
RealtyMark Properties License #1325254 Listed on: 02/20/2020

Home Details
Home Type
- Single Family
Est. Annual Taxes
- $7,300
Year Built
- Built in 1922 | Remodeled in 2015
Lot Details
- 5,375 Sq Ft Lot
- Lot Dimensions are 43.00 x 125.00
- East Facing Home
- Sprinkler System
- Property is in very good condition
Home Design
- Traditional Architecture
- Frame Construction
- Architectural Shingle Roof
Interior Spaces
- Property has 2 Levels
- Partially Furnished
- Brick Fireplace
- Wood Flooring
Bedrooms and Bathrooms
- 3 Bedrooms
Basement
- Basement Fills Entire Space Under The House
- Laundry in Basement
Parking
- 3 Open Parking Spaces
- Driveway
- On-Street Parking
Outdoor Features
- Heated Spa
- Exterior Lighting
- Playground
Utilities
- Forced Air Heating and Cooling System
- Private Sewer
- Satellite Dish
Community Details
- No Home Owners Association
Listing and Financial Details
- Tax Lot 00040
- Assessor Parcel Number 12-00019 01-00040
Ownership History
Purchase Details
Purchase Details
Home Financials for this Owner
Home Financials are based on the most recent Mortgage that was taken out on this home.Purchase Details
Home Financials for this Owner
Home Financials are based on the most recent Mortgage that was taken out on this home.Similar Homes in the area
Home Values in the Area
Average Home Value in this Area
Purchase History
| Date | Type | Sale Price | Title Company |
|---|---|---|---|
| Deed | -- | None Available | |
| Deed | $375,000 | Brennan Title Abstract Llc | |
| Deed | $140,000 | Midlantic Title |
Mortgage History
| Date | Status | Loan Amount | Loan Type |
|---|---|---|---|
| Previous Owner | $240,200 | New Conventional | |
| Previous Owner | $237,616 | FHA |
Property History
| Date | Event | Price | Change | Sq Ft Price |
|---|---|---|---|---|
| 07/10/2025 07/10/25 | Sold | $625,000 | +8.7% | $303 / Sq Ft |
| 06/09/2025 06/09/25 | Pending | -- | -- | -- |
| 06/03/2025 06/03/25 | For Sale | $575,000 | +53.3% | $279 / Sq Ft |
| 04/03/2020 04/03/20 | Sold | $375,000 | +4.2% | $267 / Sq Ft |
| 02/25/2020 02/25/20 | Pending | -- | -- | -- |
| 02/20/2020 02/20/20 | For Sale | $359,900 | +148.2% | $256 / Sq Ft |
| 09/10/2013 09/10/13 | Sold | $145,000 | -19.4% | $103 / Sq Ft |
| 07/20/2013 07/20/13 | Pending | -- | -- | -- |
| 04/27/2013 04/27/13 | For Sale | $179,900 | -- | $128 / Sq Ft |
Tax History Compared to Growth
Tax History
| Year | Tax Paid | Tax Assessment Tax Assessment Total Assessment is a certain percentage of the fair market value that is determined by local assessors to be the total taxable value of land and additions on the property. | Land | Improvement |
|---|---|---|---|---|
| 2025 | $8,072 | $536,000 | $180,800 | $355,200 |
| 2024 | $7,954 | $208,100 | $77,300 | $130,800 |
| 2023 | $7,954 | $208,100 | $77,300 | $130,800 |
| 2022 | $7,756 | $208,100 | $77,300 | $130,800 |
| 2021 | $7,639 | $208,100 | $77,300 | $130,800 |
| 2020 | $7,462 | $208,100 | $77,300 | $130,800 |
| 2019 | $7,300 | $208,100 | $77,300 | $130,800 |
| 2018 | $7,229 | $208,100 | $77,300 | $130,800 |
| 2017 | $7,134 | $208,100 | $77,300 | $130,800 |
| 2016 | $6,948 | $208,100 | $77,300 | $130,800 |
| 2015 | $6,742 | $208,100 | $77,300 | $130,800 |
| 2014 | $6,555 | $200,000 | $77,300 | $122,700 |
Agents Affiliated with this Home
-

Seller's Agent in 2025
Christie Peyton
Prime Realty Partners
(856) 386-1477
34 in this area
167 Total Sales
-

Buyer's Agent in 2025
Jessica Miller
Compass New Jersey, LLC - Haddon Township
(856) 371-8965
1 in this area
22 Total Sales
-
P
Seller's Agent in 2020
Patrick Foulke
RealtyMark Properties
(856) 278-9119
14 Total Sales
-
J
Seller's Agent in 2013
James L Lafferty
Keller Williams - Main Street
Map
Source: Bright MLS
MLS Number: NJCD387688
APN: 12-00019-01-00040
- 303 Harvard Ave
- 334 Harvard Ave
- 254 Harvard Ave
- 512 Tatem Ave
- 215 N Vineyard Blvd
- 211 N Vineyard Blvd
- 15 Crestmont Terrace
- 515 Lincoln Ave
- 558 Haddon Ave
- 463 Haddon Ave
- 605 Lincoln Ave
- 605 N Atlantic Ave Unit 315
- 605 N Atlantic Ave Unit 104
- 122 E Coulter Ave
- 610 N Atlantic Ave
- 429 Park Ave
- 210 Haddon Ave
- 112 E Franklin Ave
- 108 Dayton Ave
- 349 Park Ave

