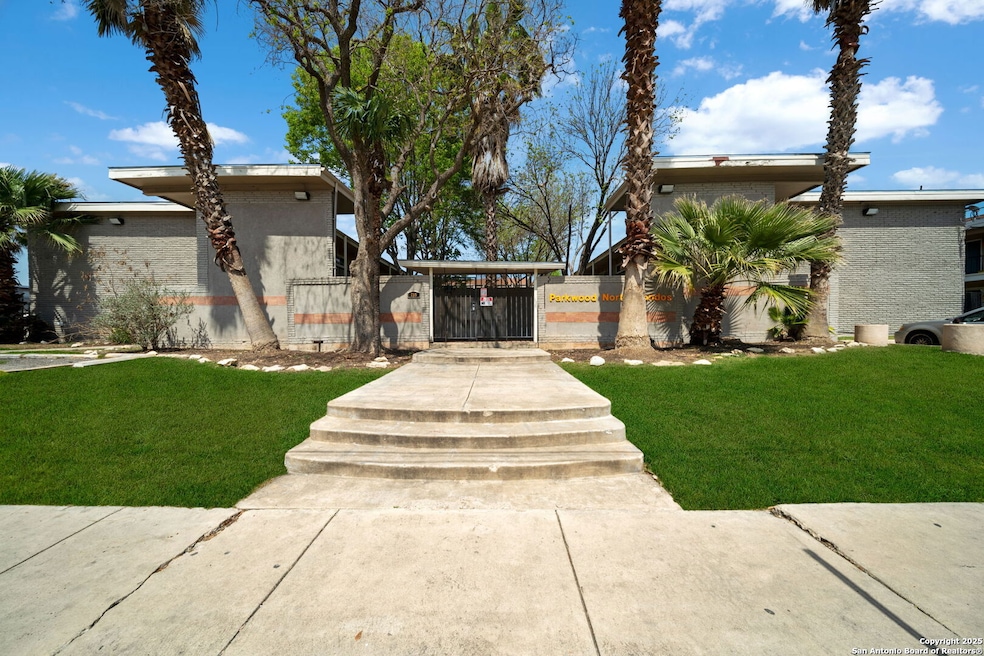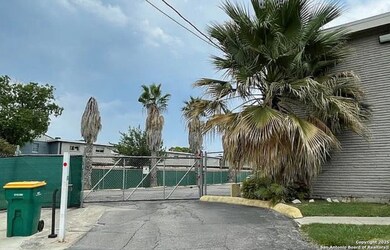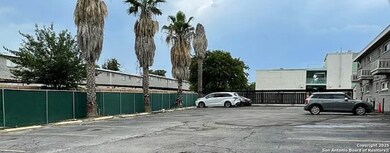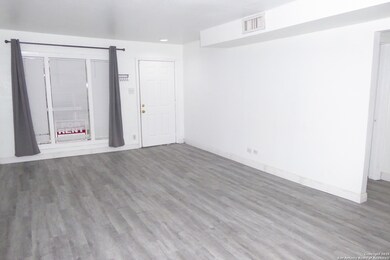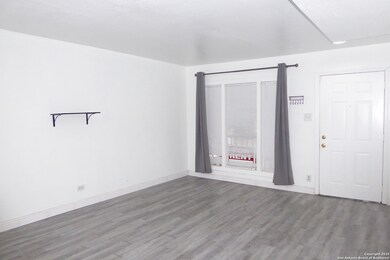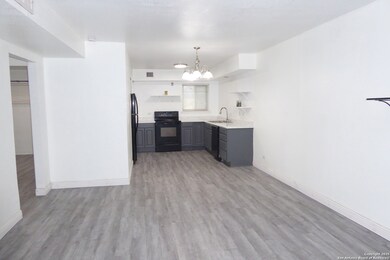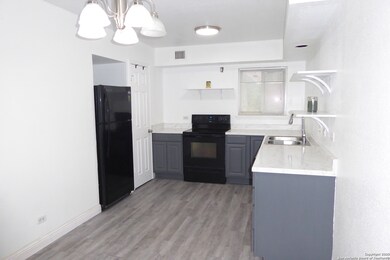255 E Rampart Dr Unit 211 San Antonio, TX 78216
Shearer Hills NeighborhoodHighlights
- Central Heating and Cooling System
- Combination Dining and Living Room
- Vinyl Flooring
About This Home
Looking for a move in ready condo with a prime location. This newly renovated condo is in the desirable Ridgeview/Shearer Hills area within walking distance to North Star Mall and just across elementary school for easier convenience. This unit features new floors, paint, kitchen and bathroom remodel, with washer/dryer included. A renovated kitchen with black appliances and open floor plan. This second-floor unit in a gated community has one assigned parking space and is pet friendly. Courtyard with gazebo and mature trees. Assigned parking space in a gated parking lot. This location is just a short drive away from major highways and shopping centers such as North Star Mall, The Quarry and less than 15 min commute to airport and downtown.
Listing Agent
Maricela Franco
Vortex Realty Listed on: 11/20/2025
Home Details
Home Type
- Single Family
Est. Annual Taxes
- $2,571
Year Built
- Built in 1965
Interior Spaces
- 846 Sq Ft Home
- Window Treatments
- Combination Dining and Living Room
- Vinyl Flooring
- Washer Hookup
Kitchen
- Stove
- Dishwasher
Bedrooms and Bathrooms
- 2 Bedrooms
- 1 Full Bathroom
Schools
- Ridgeview Elementary School
- Nimitz Middle School
- Lee High School
Utilities
- Central Heating and Cooling System
- Electric Water Heater
Community Details
- 31-Story Property
Listing and Financial Details
- Assessor Parcel Number 120252012050
Map
Source: San Antonio Board of REALTORS®
MLS Number: 1924105
APN: 12025-201-2050
- 225 E Rampart Dr Unit 206
- 307 Rexford Dr
- 311 Redcliff Dr
- 246 Sprucewood Ln
- 165 W Rampart Dr Unit 706
- 165 W Rampart Dr Unit 507
- 154 Sprucewood Ln
- 371 Sprucewood Ln
- 347 Pinewood Ln
- 346 Sandalwood Ln
- 250 Maplewood Ln
- 379 Pinewood Ln
- 8320 York Dr
- 618 E Rector St
- 362 Springwood Ln
- 354 Maplewood Ln
- 442 Rexford Dr
- 221 Shadywood Ln
- 434 Millwood Ln
- 111 Beechwood Ln
- 255 E Rampart Dr Unit 206
- 255 E Rampart Dr Unit 3A
- 223 Sprucewood Ln Unit B
- 102 W Rampart Dr
- 207 Sprucewood Ln Unit D
- 203 Sprucewood Ln Unit B
- 165 W Rampart Dr
- 165 W Rampart Dr Unit 704
- 415 E Rampart Dr
- 434 Rexford Dr
- 8607 Jones Maltsberger Rd
- 614 Barchester Dr Unit 614 Barchester Dr
- 917 Oblate Dr
- 611 Oblate Dr
- 146 Teakwood Ln
- 606 Shadywood Ln
- 343 Langton Dr
- 502 Thames Dr
- 619 Rexford Dr
- 614 Errol St Unit 801
