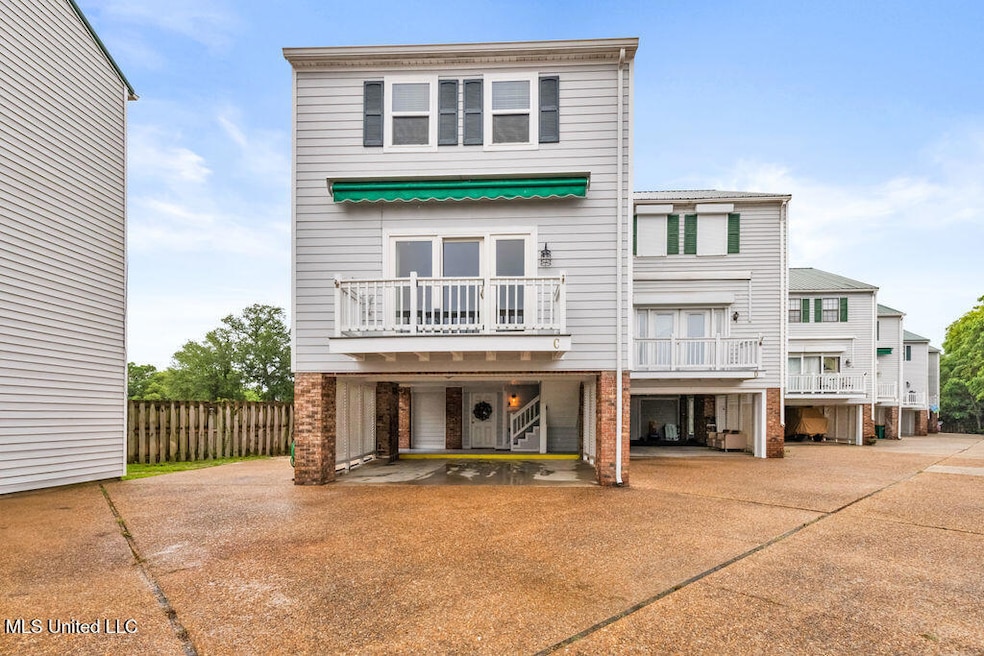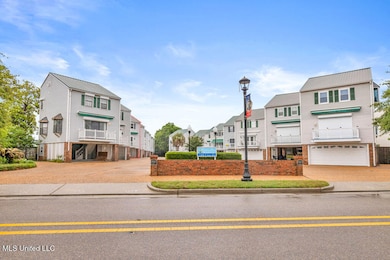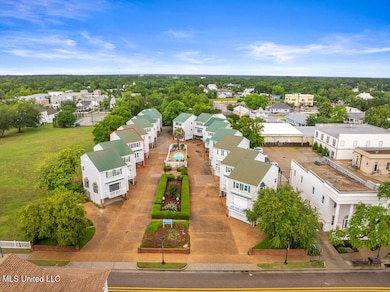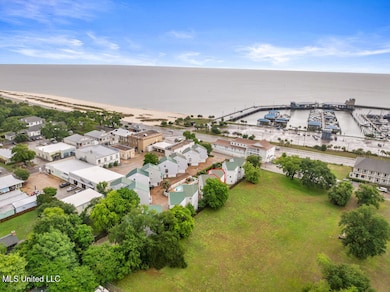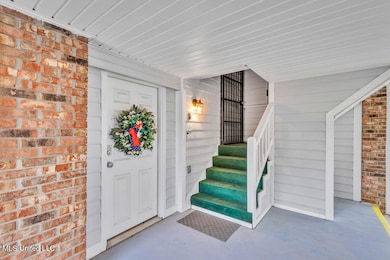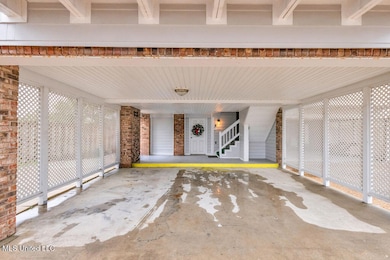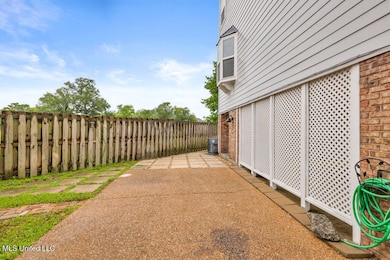255 E Scenic Dr Unit C Pass Christian, MS 39571
Estimated payment $2,129/month
Highlights
- Beach Front
- In Ground Pool
- Two Primary Bathrooms
- Pass Christian High School Rated A
- Property is near a beach
- 3-minute walk to War Memorial Park
About This Home
Packed with exterior upgrades and built to last, this townhouse is truly move-in ready. Enjoy peace of mind with hardie plank siding, storm-rated windows with new shutters, upgraded roof screws for added wind resistance, new gutters & downspouts (Front & Back), and a new sliding glass door with water tight seal. Relax outdoors on the TREX deck with new treated posts, railing and remote-controlled retractable AWNING. Inside, you will find freshly painted interior and cabinetry, plus new ceiling fans with remotes in each bedroom. This 2-bedroom home offers private en-suite baths for each bedroom, plus a guest half bath. Perfectly located within walking distance to the harbor, shops, dining and all of downtown Pass Christian, it's ideal for full-time living, a weekend getaway, or an investment property.
Listing Agent
Coldwell Banker Alfonso Realty-Lorraine Rd License #57791 Listed on: 09/07/2025

Townhouse Details
Home Type
- Townhome
Est. Annual Taxes
- $2,998
Year Built
- Built in 1984
Lot Details
- 871 Sq Ft Lot
- Beach Front
- Property fronts gulf or ocean
HOA Fees
- $100 Monthly HOA Fees
Home Design
- Metal Roof
- HardiePlank Type
Interior Spaces
- 1,301 Sq Ft Home
- 2-Story Property
- Open Floorplan
- Built-In Features
- Crown Molding
- Ceiling Fan
- Awning
- Blinds
- Sliding Doors
Kitchen
- Breakfast Bar
- Free-Standing Electric Range
- Microwave
- Dishwasher
- Tile Countertops
- Disposal
Flooring
- Wood
- Carpet
- Vinyl
Bedrooms and Bathrooms
- 2 Bedrooms
- Two Primary Bathrooms
- Double Vanity
- Walk-in Shower
Laundry
- Laundry Room
- Laundry on lower level
- Dryer
- Washer
Home Security
Parking
- 2 Car Direct Access Garage
- 2 Carport Spaces
- Parking Pad
- Driveway
Outdoor Features
- In Ground Pool
- Property is near a beach
- Balcony
- Rain Gutters
- Front Porch
Schools
- Pass Christian Elementary School
- Pass Christian High School
Utilities
- Central Heating and Cooling System
- Electric Water Heater
Listing and Financial Details
- Assessor Parcel Number 0313h-02-030.003
Community Details
Overview
- Association fees include pool service
- Low-Rise Condominium
- Compass Rose Subdivision
- The community has rules related to covenants, conditions, and restrictions
Recreation
- Community Pool
Security
- Storm Windows
Map
Home Values in the Area
Average Home Value in this Area
Tax History
| Year | Tax Paid | Tax Assessment Tax Assessment Total Assessment is a certain percentage of the fair market value that is determined by local assessors to be the total taxable value of land and additions on the property. | Land | Improvement |
|---|---|---|---|---|
| 2025 | $2,998 | $32,761 | $0 | $0 |
| 2024 | $2,998 | $21,208 | $0 | $0 |
| 2023 | $3,028 | $21,416 | $0 | $0 |
| 2022 | $3,028 | $21,416 | $0 | $0 |
| 2021 | $3,061 | $21,416 | $0 | $0 |
| 2020 | $2,978 | $20,565 | $0 | $0 |
| 2019 | $2,978 | $20,565 | $0 | $0 |
| 2018 | $2,978 | $20,565 | $0 | $0 |
| 2017 | $2,981 | $20,565 | $0 | $0 |
| 2015 | $430 | $10,436 | $0 | $0 |
| 2014 | -- | $7,500 | $0 | $0 |
| 2013 | -- | $10,436 | $2,875 | $7,561 |
Property History
| Date | Event | Price | List to Sale | Price per Sq Ft | Prior Sale |
|---|---|---|---|---|---|
| 09/07/2025 09/07/25 | For Sale | $337,500 | +70.9% | $259 / Sq Ft | |
| 07/19/2019 07/19/19 | Sold | -- | -- | -- | View Prior Sale |
| 07/19/2019 07/19/19 | Pending | -- | -- | -- | |
| 03/20/2019 03/20/19 | For Sale | $197,500 | -- | $152 / Sq Ft |
Purchase History
| Date | Type | Sale Price | Title Company |
|---|---|---|---|
| Warranty Deed | -- | Team Title | |
| Warranty Deed | -- | -- |
Mortgage History
| Date | Status | Loan Amount | Loan Type |
|---|---|---|---|
| Open | $150,400 | New Conventional |
Source: MLS United
MLS Number: 4124879
APN: 0313H-02-030.003
- 116 Davis Ave Unit E
- 238 Handy Ln
- 141 E 2nd St
- 218 E Railroad St
- 107 E Scenic Dr
- 105 E 2nd St
- 121 Seal Ave
- 218 Demetz Ave
- 302 Morton Ave
- 120 W Scenic Dr
- 219 Demetz Ave
- 0 Belle Ferry Rd Unit 4098538
- 215 E 2nd St Unit 26-C
- 0 W Second St
- 320 Hiern Ave
- 216 W Beach Blvd
- 254 W Second St
- 0 Market St
- 0 Davis Ave Unit 4112541
- 345 Hunter Ave
- 212 E 2nd St
- 640 Hurricane Cir
- 707 E North St
- 796 Brill St
- 583 Henderson Ave
- 590 Royal Oak Dr Unit 15
- 590 Royal Oak Dr Unit 6
- 590 Royal Oak Dr Unit 8
- 590 Royal Oak Dr Unit 5
- 590 Royal Oak Dr Unit 13
- 590 Royal Oak Dr Unit 17
- 590 Royal Oak Dr Unit 16
- 590 Royal Oak Dr Unit 12
- 590 Royal Oak Dr Unit 4
- 590 Royal Oak Dr Unit 2
- 1550 E 2nd St Unit 89
- 2012 W Second St
- 25 Oak Alley Ln
- 5094 J E L Dr Unit 11
- 4401 Beatline Rd
