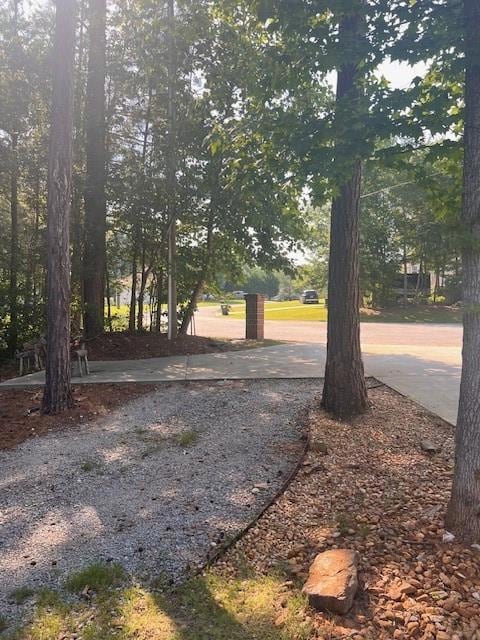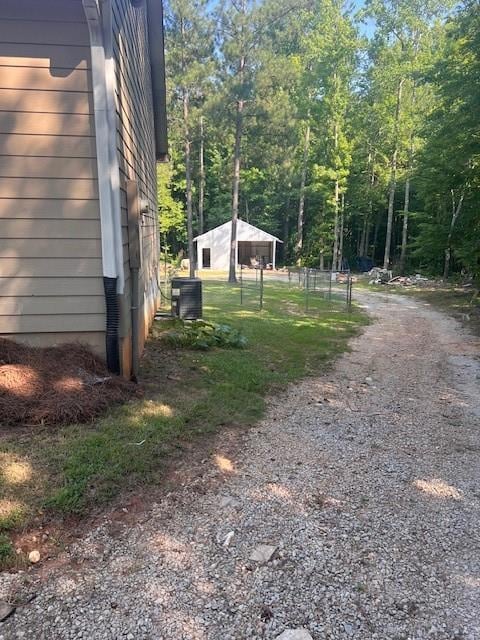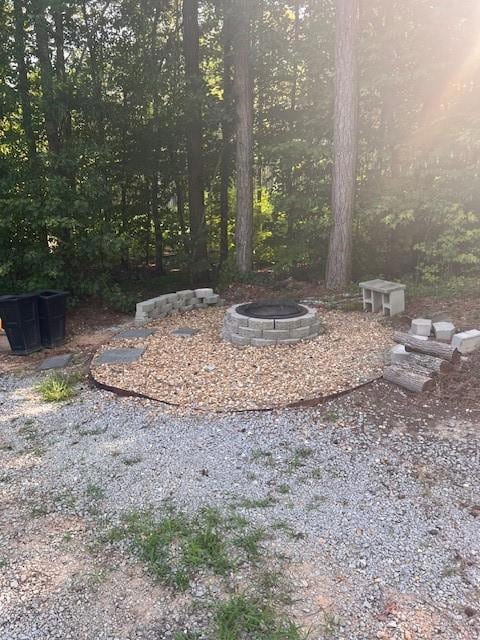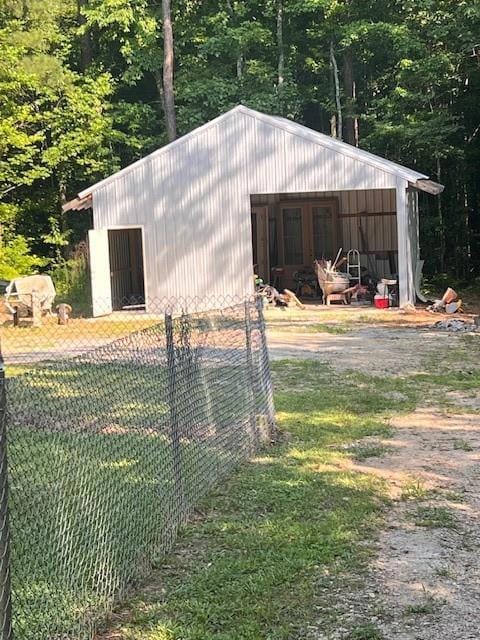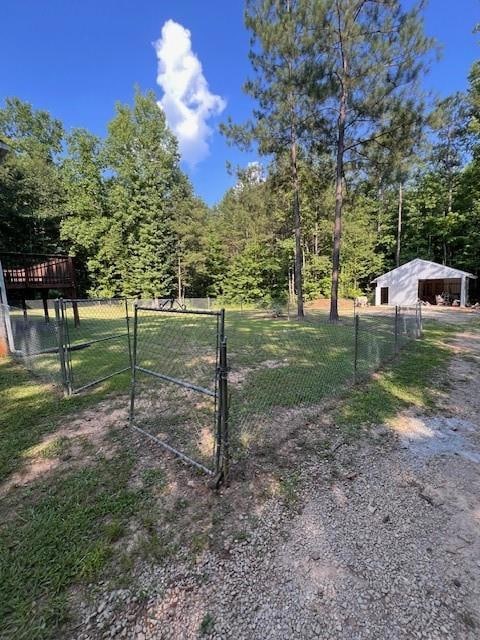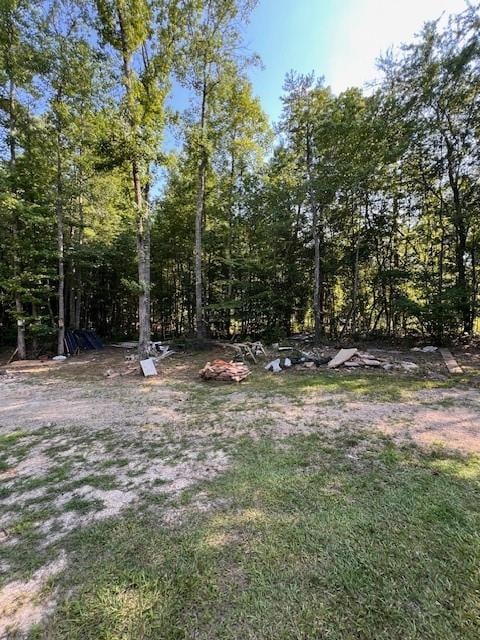255 Emerald Pointe Dr Carrollton, GA 30116
Abilene NeighborhoodEstimated payment $1,913/month
Highlights
- Barn
- Open-Concept Dining Room
- Open Floorplan
- Sharp Creek Elementary School Rated A-
- 1.76 Acre Lot
- Cathedral Ceiling
About This Home
Imagine returning home after a hard days work to this peaceful traditional style ranch home at the end of a quiet cul-de-sac boasting a large 1.76 acre wooded lot and lots of shade. Enter through a classic foyer into a spectacular grate room with vaulted ceilings, open floor plan, laminate floors and beautiful kitchen with large island and plenty of cabinets for storage. Turn to the right and enter the spacious owners suite with spa like bathroom featuring large shower and lots of custom tile work. You will find ample storage and space for hanging in this custom walk in closet build out. Across the grate room you will find 2 large secondary bed rooms with large closets that share another beautiful bathroom with more custom tile work. A bonus space ( loft) above the secondary bedrooms can be anything you want it to be. You're only limitation is your imagination for this space. Conveniently located laundry room close to owners suite has additional space for storage or could be converted to a home office or mud room. This home has a large high crawl space that makes maintenance a breeze and adds to the homes potential storage. A large outbuilding is an ample space for projects, workshop and lawn equipment storage. The crawl space has lots of space for storage
Home Details
Home Type
- Single Family
Est. Annual Taxes
- $2,821
Year Built
- Built in 2020
Lot Details
- 1.76 Acre Lot
- Lot Dimensions are 40x225x48x456x563
- Cul-De-Sac
- Back Yard Fenced
- Chain Link Fence
- Level Lot
- Irregular Lot
Home Design
- Ranch Style House
- Traditional Architecture
- Block Foundation
- Composition Roof
- Cement Siding
- Stone Siding
Interior Spaces
- 1,860 Sq Ft Home
- Open Floorplan
- Tray Ceiling
- Cathedral Ceiling
- Ceiling Fan
- Recessed Lighting
- Double Pane Windows
- Mud Room
- Entrance Foyer
- Great Room
- Open-Concept Dining Room
- Loft
- Bonus Room
- Laminate Flooring
- Crawl Space
- Fire and Smoke Detector
Kitchen
- Open to Family Room
- Electric Range
- Microwave
- Dishwasher
- Kitchen Island
- Stone Countertops
Bedrooms and Bathrooms
- 3 Main Level Bedrooms
- Split Bedroom Floorplan
- Walk-In Closet
- 2 Full Bathrooms
- Dual Vanity Sinks in Primary Bathroom
- Shower Only
Laundry
- Laundry Room
- Laundry on main level
Attic
- Attic Fan
- Pull Down Stairs to Attic
Parking
- 5 Parking Spaces
- Parking Pad
- Parking Accessed On Kitchen Level
Outdoor Features
- Separate Outdoor Workshop
- Shed
- Outbuilding
- Front Porch
Schools
- Sharp Creek Elementary School
- Bay Springs Middle School
- Villa Rica High School
Farming
- Barn
Utilities
- Cooling Available
- Heating Available
- 220 Volts
- 110 Volts
- Septic Tank
- High Speed Internet
- Cable TV Available
Community Details
- Emerald Point Subdivision
Listing and Financial Details
- Legal Lot and Block 37 / Hs
- Assessor Parcel Number 107 0445
Map
Home Values in the Area
Average Home Value in this Area
Tax History
| Year | Tax Paid | Tax Assessment Tax Assessment Total Assessment is a certain percentage of the fair market value that is determined by local assessors to be the total taxable value of land and additions on the property. | Land | Improvement |
|---|---|---|---|---|
| 2024 | $2,821 | $124,688 | $6,000 | $118,688 |
| 2023 | $2,821 | $113,838 | $6,000 | $107,838 |
| 2022 | $2,320 | $92,515 | $6,000 | $86,515 |
| 2021 | $1,404 | $54,752 | $6,000 | $48,752 |
| 2020 | $123 | $6,000 | $6,000 | $0 |
| 2019 | $155 | $6,000 | $6,000 | $0 |
| 2018 | $158 | $6,000 | $6,000 | $0 |
| 2017 | $158 | $6,000 | $6,000 | $0 |
| 2016 | $158 | $6,000 | $6,000 | $0 |
| 2015 | $42 | $1,500 | $1,500 | $0 |
| 2014 | $42 | $1,500 | $1,500 | $0 |
Property History
| Date | Event | Price | List to Sale | Price per Sq Ft |
|---|---|---|---|---|
| 08/06/2025 08/06/25 | Price Changed | $319,000 | -7.5% | $172 / Sq Ft |
| 06/30/2025 06/30/25 | For Sale | $345,000 | -- | $185 / Sq Ft |
Purchase History
| Date | Type | Sale Price | Title Company |
|---|---|---|---|
| Warranty Deed | $12,000 | -- | |
| Deed | $4,070 | -- | |
| Deed | $18,000 | -- | |
| Deed | $180,000 | -- | |
| Deed | -- | -- |
Source: First Multiple Listing Service (FMLS)
MLS Number: 7606252
APN: 107-0445
- 129 Onyx Ct
- 0 Shady Grove Rd Unit 10601173
- 0 Shady Grove Rd Unit 10601172
- 201 Deerfield Ln
- 133 Deerfield Ln
- 0 Frashier Rd Unit 7549781
- 0 Frashier Rd Unit 10488685
- 0 Knight Dr W
- 10 Deerfield Ln
- 0 Old Airport Rd Unit 10599783
- 0 Old Airport Rd Unit 7642336
- 0 Old Airport Rd Unit 10599779
- 1890 Shady Grove Rd
- 367 Frashier Rd
- 206 Asher Dr
- 00 Old Airport Rd
- 255 Morgan Rd
- 183 Muse Bridge Rd
- 221 Turtle Cove
- 211 Greystone Dr
- 25 Quail Trail Unit 29
- 2325 Shady Grove Rd Unit B
- 2325 Shady Grove Rd Unit A
- 162 Poplar Point Dr
- 1734 Ga-113 Unit A
- 117 Cedar Pk Way
- 250 Northwinds Blvd
- 717 Burns Rd
- 124-125 Williams St
- 330 1/2 N White St Unit . A (downstairs)
- 200 Bledsoe St
- 107 Robinson Ave
- 114 Danny Dr
- 123 Beulah Church Rd
- 300 Bledsoe St
- 205 Mara St
- 341 Clifton Terrace
- 316 Columbia Dr
- 333 Foster St
- 1126 Maple St

