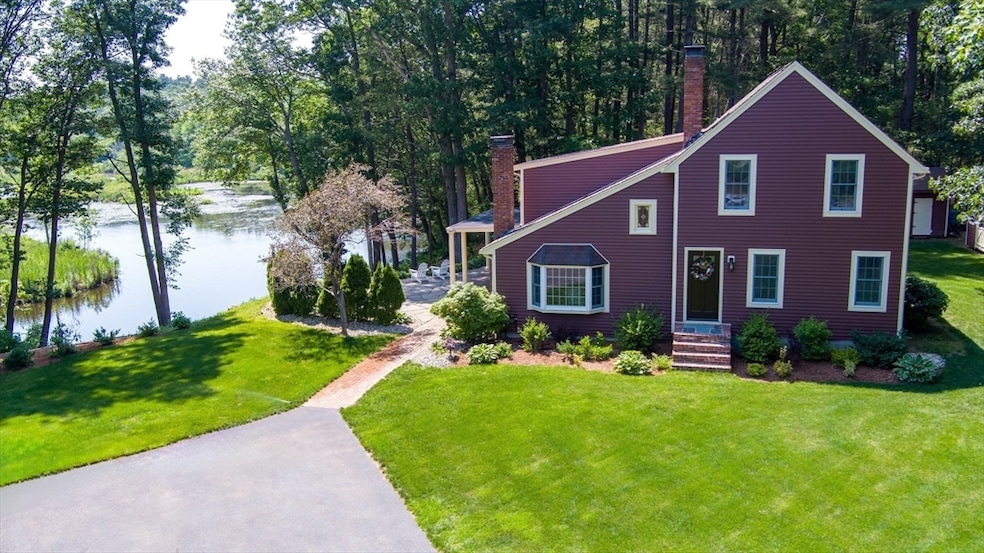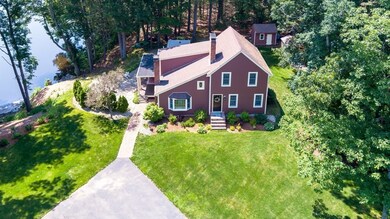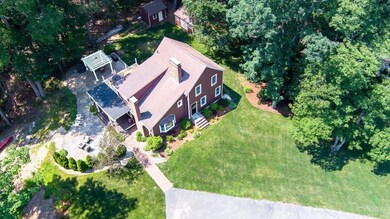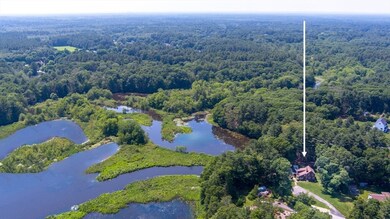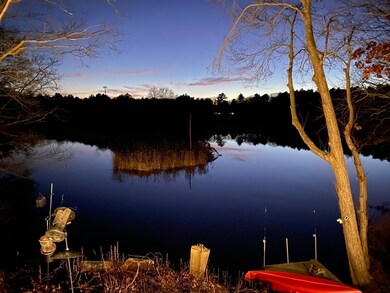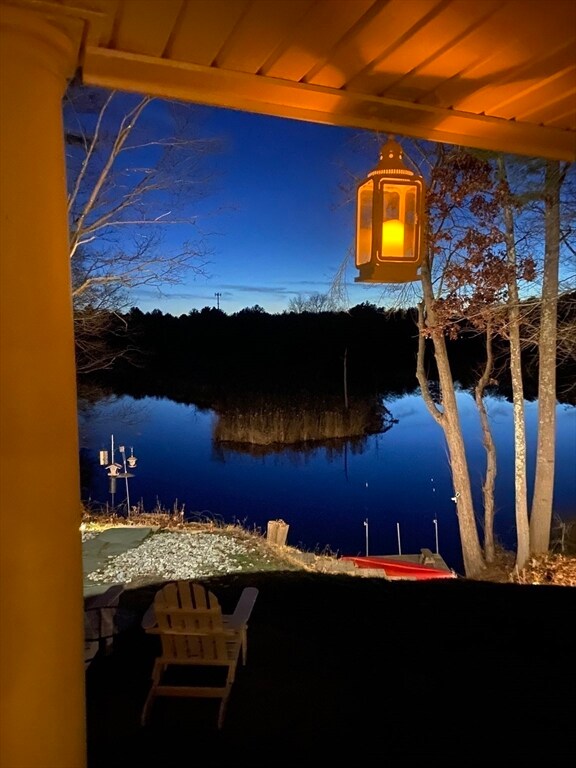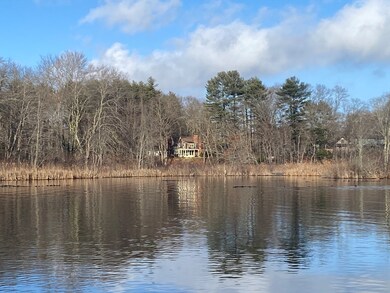
255 Ferncrest Dr Taunton, MA 02780
Oakland NeighborhoodHighlights
- River View
- Open Floorplan
- Landscaped Professionally
- Waterfront
- Colonial Architecture
- Fireplace in Primary Bedroom
About This Home
As of September 2024Stunning private waterfront property located on the Three Mile River on the Taunton/Norton line. Breathtaking views from the new 11x17 upper deck, huge new farmer's porch,2 new patios one with pergola, kitchen, dining room and family room! New siding, shed, finished basement with kitchenette and full bath, 3 fireplaces. High end appliances in the kitchen including a Viking gas stove (dual fuel) with commercial vent, large island, granite and handmade tile flooring. Family room with custom wood shiplap walls and floors, dining room off kitchen with fireplace and cathedral ceiling with beams and ship lap ceiling. Living room with fireplace, two story foyer/staircase, first floor bedroom, primary suite with fireplace and cathedral ceiling. Cul-de-sac location. See video and floor plan attached.
Last Agent to Sell the Property
Coldwell Banker Realty - Easton Listed on: 07/11/2024

Home Details
Home Type
- Single Family
Est. Annual Taxes
- $5,692
Year Built
- Built in 1980
Lot Details
- 0.82 Acre Lot
- Waterfront
- Cul-De-Sac
- Landscaped Professionally
- Property is zoned 3.23
Property Views
- River
- Scenic Vista
Home Design
- Colonial Architecture
- Farmhouse Style Home
- Shingle Roof
- Concrete Perimeter Foundation
Interior Spaces
- 1,904 Sq Ft Home
- Open Floorplan
- Beamed Ceilings
- Cathedral Ceiling
- Recessed Lighting
- Entrance Foyer
- Living Room with Fireplace
- Dining Room with Fireplace
- 3 Fireplaces
- Play Room
Kitchen
- Stove
- Range with Range Hood
- Microwave
- Dishwasher
- Stainless Steel Appliances
- Kitchen Island
- Solid Surface Countertops
Flooring
- Wood
- Wall to Wall Carpet
- Ceramic Tile
Bedrooms and Bathrooms
- 3 Bedrooms
- Fireplace in Primary Bedroom
- Primary bedroom located on second floor
- 3 Full Bathrooms
Finished Basement
- Basement Fills Entire Space Under The House
- Exterior Basement Entry
- Laundry in Basement
Parking
- 6 Car Parking Spaces
- Driveway
- Paved Parking
- Open Parking
- Off-Street Parking
Outdoor Features
- Balcony
- Deck
- Patio
- Outdoor Storage
- Porch
Utilities
- No Cooling
- Heating System Uses Oil
- Baseboard Heating
- Private Sewer
Community Details
- No Home Owners Association
Listing and Financial Details
- Assessor Parcel Number M:44 L:75 U:,2981144
Ownership History
Purchase Details
Purchase Details
Similar Homes in Taunton, MA
Home Values in the Area
Average Home Value in this Area
Purchase History
| Date | Type | Sale Price | Title Company |
|---|---|---|---|
| Quit Claim Deed | -- | -- | |
| Deed | $245,000 | -- | |
| Quit Claim Deed | -- | -- | |
| Deed | $245,000 | -- |
Mortgage History
| Date | Status | Loan Amount | Loan Type |
|---|---|---|---|
| Open | $594,915 | Purchase Money Mortgage | |
| Closed | $594,915 | Purchase Money Mortgage | |
| Closed | $300,000 | Stand Alone Refi Refinance Of Original Loan | |
| Previous Owner | $210,000 | No Value Available | |
| Previous Owner | $160,000 | No Value Available |
Property History
| Date | Event | Price | Change | Sq Ft Price |
|---|---|---|---|---|
| 09/27/2024 09/27/24 | Sold | $699,900 | 0.0% | $368 / Sq Ft |
| 09/05/2024 09/05/24 | For Sale | $699,900 | 0.0% | $368 / Sq Ft |
| 08/11/2024 08/11/24 | Pending | -- | -- | -- |
| 08/08/2024 08/08/24 | Pending | -- | -- | -- |
| 08/01/2024 08/01/24 | Price Changed | $699,900 | -3.5% | $368 / Sq Ft |
| 07/11/2024 07/11/24 | For Sale | $725,000 | +28.3% | $381 / Sq Ft |
| 08/16/2022 08/16/22 | Sold | $565,000 | +4.6% | $297 / Sq Ft |
| 06/27/2022 06/27/22 | Pending | -- | -- | -- |
| 06/24/2022 06/24/22 | For Sale | $539,900 | -- | $284 / Sq Ft |
Tax History Compared to Growth
Tax History
| Year | Tax Paid | Tax Assessment Tax Assessment Total Assessment is a certain percentage of the fair market value that is determined by local assessors to be the total taxable value of land and additions on the property. | Land | Improvement |
|---|---|---|---|---|
| 2025 | $5,995 | $548,000 | $142,600 | $405,400 |
| 2024 | $5,692 | $508,700 | $142,600 | $366,100 |
| 2023 | $5,958 | $494,400 | $136,100 | $358,300 |
| 2022 | $5,271 | $399,900 | $124,200 | $275,700 |
| 2021 | $5,156 | $363,100 | $112,900 | $250,200 |
| 2020 | $5,063 | $340,700 | $112,900 | $227,800 |
| 2019 | $5,187 | $329,100 | $115,500 | $213,600 |
| 2018 | $4,908 | $318,900 | $116,600 | $202,300 |
| 2017 | $4,803 | $305,700 | $110,600 | $195,100 |
| 2016 | $4,679 | $298,400 | $107,400 | $191,000 |
| 2015 | $4,498 | $299,700 | $110,300 | $189,400 |
| 2014 | $4,425 | $302,900 | $110,300 | $192,600 |
Agents Affiliated with this Home
-

Seller's Agent in 2024
Kathleen Humphrey
Coldwell Banker Realty - Easton
(508) 328-1258
2 in this area
118 Total Sales
-
T
Buyer's Agent in 2024
Team Dave & Amy
Berkshire Hathaway HomeServices Robert Paul Properties
(508) 362-1414
1 in this area
34 Total Sales
-
P
Seller's Agent in 2022
Pam Sheehan
Sheehan Realty
Map
Source: MLS Property Information Network (MLS PIN)
MLS Number: 73263375
APN: TAUN-000044-000075
- 121 Alfred Lord Blvd
- 21 Worcester St
- 325 Tremont St
- 10 1/2 Worcester St
- 31 Thayer Dr
- 267 Tremont St
- 0 Glebe St Rear
- 193 Fremont St
- 0 Norton Ave Unit 73362595
- 261
- 218 Dunbar St
- 508 Crane Ave S
- 3 Jeffrey Ln
- 71 Pondview Cir
- 85 Meadow Brook Ln
- 514 W Britannia St
- Lot 8 Joel Harvey Way
- 74 Blueberry Ln
- 750 Whittenton St Unit 522
- 443 W Britannia St
