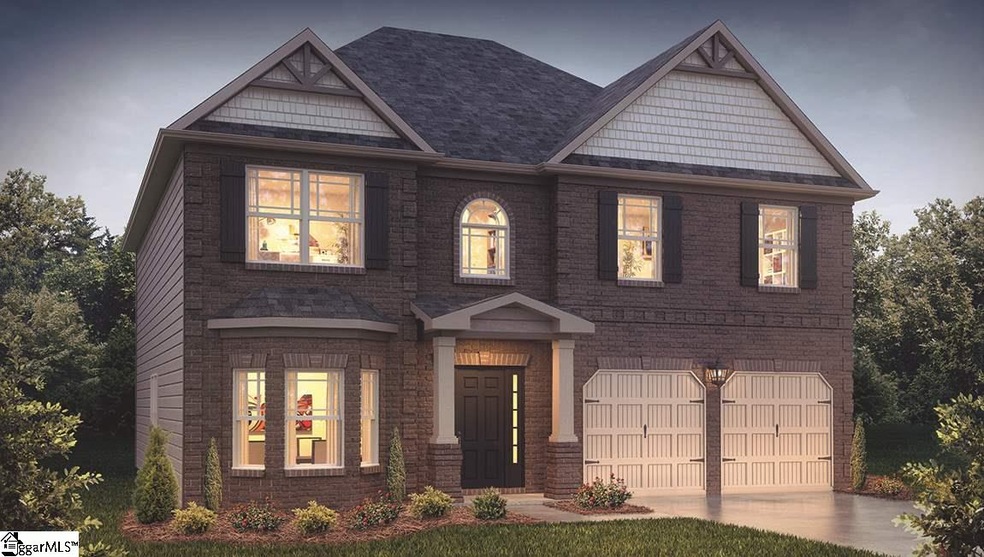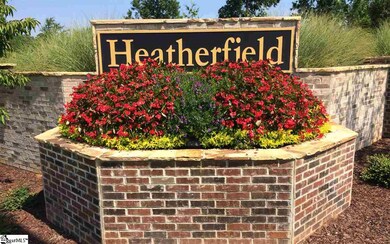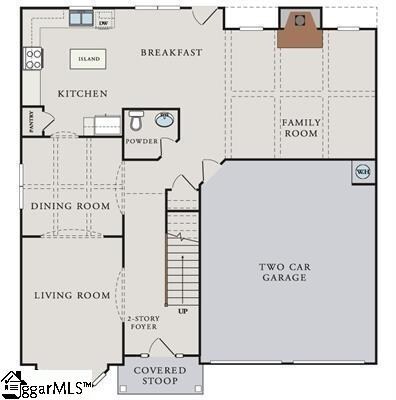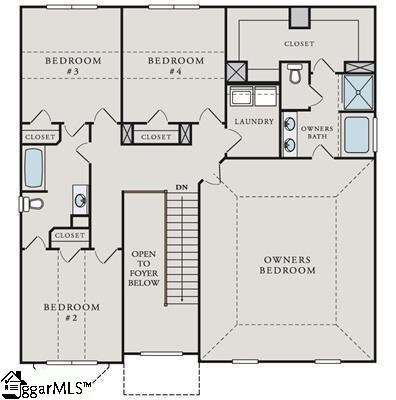
Highlights
- Craftsman Architecture
- Wood Flooring
- Great Room
- Abner Creek Academy Rated A-
- Jetted Tub in Primary Bathroom
- Granite Countertops
About This Home
As of September 2022This is a USDA eligible home on a culdesac lot (.3 acres!). Hurry this home will not last long! Home expected to be complete November/December. Photos are representative. The Packard- This impressive Craftsman style home is a spacious 4BR/2.5BA floor plan. Formal living room and dining room, large open family room with a fireplace. HARDWOODS THROUGHOUT MAIN LEVEL. Sunlit breakfast nook, stunning arches throughout, 9' CEILINGS on main floor, coffered ceiling in dining room, and vaulted ceilings in all bedrooms. Autumn Brown Raised Cabinets, GRANITE countertops and ISLAND in kitchen, plus upgraded kitchen appliance package. MUST SEE MASSIVE owner's suite features spacious walk-in closet and double vanity plus separate tub and shower.
Last Agent to Sell the Property
Amy Thomas
D.R. Horton License #101384 Listed on: 10/12/2017
Last Buyer's Agent
Amy Thomas
D.R. Horton License #101384 Listed on: 10/12/2017
Home Details
Home Type
- Single Family
Est. Annual Taxes
- $3,755
Year Built
- 2017
HOA Fees
- $27 Monthly HOA Fees
Parking
- 2 Car Attached Garage
Home Design
- Home Under Construction
- Craftsman Architecture
- Brick Exterior Construction
- Slab Foundation
- Composition Roof
- Aluminum Trim
- Hardboard
Interior Spaces
- 2,750 Sq Ft Home
- 2,600-2,799 Sq Ft Home
- 2-Story Property
- Smooth Ceilings
- Ceiling height of 9 feet or more
- Ceiling Fan
- Fireplace With Gas Starter
- Tilt-In Windows
- Window Treatments
- Two Story Entrance Foyer
- Great Room
- Living Room
- Dining Room
- Fire and Smoke Detector
Kitchen
- Double Oven
- Gas Cooktop
- Microwave
- Dishwasher
- Granite Countertops
Flooring
- Wood
- Carpet
- Ceramic Tile
- Vinyl
Bedrooms and Bathrooms
- 4 Bedrooms
- Primary bedroom located on second floor
- Walk-In Closet
- Primary Bathroom is a Full Bathroom
- Dual Vanity Sinks in Primary Bathroom
- Jetted Tub in Primary Bathroom
- Garden Bath
- Separate Shower
Laundry
- Laundry Room
- Laundry on upper level
Utilities
- Forced Air Heating and Cooling System
- Heating System Uses Natural Gas
- Gas Water Heater
- Cable TV Available
Additional Features
- Patio
- 0.3 Acre Lot
Listing and Financial Details
- Tax Lot 36
Community Details
Overview
- Hinson Mgnt 864 599 9019 HOA
- Built by D.R. Horton
- Heatherfield Subdivision, Packard Floorplan
- Mandatory home owners association
Amenities
- Common Area
Ownership History
Purchase Details
Purchase Details
Home Financials for this Owner
Home Financials are based on the most recent Mortgage that was taken out on this home.Purchase Details
Purchase Details
Home Financials for this Owner
Home Financials are based on the most recent Mortgage that was taken out on this home.Purchase Details
Home Financials for this Owner
Home Financials are based on the most recent Mortgage that was taken out on this home.Purchase Details
Similar Homes in Greer, SC
Home Values in the Area
Average Home Value in this Area
Purchase History
| Date | Type | Sale Price | Title Company |
|---|---|---|---|
| Deed | -- | None Listed On Document | |
| Warranty Deed | $396,000 | -- | |
| Warranty Deed | $372,200 | None Listed On Document | |
| Warranty Deed | $372,200 | None Listed On Document | |
| Warranty Deed | $372,200 | None Listed On Document | |
| Deed | $255,000 | None Available | |
| Deed | $235,647 | None Available | |
| Deed | $239,700 | None Available |
Mortgage History
| Date | Status | Loan Amount | Loan Type |
|---|---|---|---|
| Previous Owner | $255,000 | New Conventional | |
| Previous Owner | $188,517 | New Conventional |
Property History
| Date | Event | Price | Change | Sq Ft Price |
|---|---|---|---|---|
| 09/07/2022 09/07/22 | Sold | $396,000 | 0.0% | $152 / Sq Ft |
| 07/25/2022 07/25/22 | Pending | -- | -- | -- |
| 07/22/2022 07/22/22 | Price Changed | $396,000 | -5.7% | $152 / Sq Ft |
| 07/08/2022 07/08/22 | Price Changed | $420,000 | -1.6% | $162 / Sq Ft |
| 06/30/2022 06/30/22 | For Sale | $427,000 | +67.5% | $164 / Sq Ft |
| 04/28/2020 04/28/20 | Sold | $255,000 | 0.0% | $93 / Sq Ft |
| 03/25/2020 03/25/20 | Price Changed | $255,000 | +2.0% | $93 / Sq Ft |
| 03/12/2020 03/12/20 | For Sale | $250,000 | +6.1% | $91 / Sq Ft |
| 12/29/2017 12/29/17 | Sold | $235,647 | 0.0% | $86 / Sq Ft |
| 12/29/2017 12/29/17 | Sold | $235,647 | -1.3% | $91 / Sq Ft |
| 10/31/2017 10/31/17 | Pending | -- | -- | -- |
| 10/20/2017 10/20/17 | Price Changed | $238,825 | 0.0% | $92 / Sq Ft |
| 10/12/2017 10/12/17 | For Sale | $238,827 | +1.3% | $92 / Sq Ft |
| 09/16/2017 09/16/17 | For Sale | $235,742 | -- | $86 / Sq Ft |
Tax History Compared to Growth
Tax History
| Year | Tax Paid | Tax Assessment Tax Assessment Total Assessment is a certain percentage of the fair market value that is determined by local assessors to be the total taxable value of land and additions on the property. | Land | Improvement |
|---|---|---|---|---|
| 2024 | $3,755 | $15,416 | $2,528 | $12,888 |
| 2023 | $3,755 | $15,416 | $2,528 | $12,888 |
| 2022 | $2,480 | $10,200 | $1,600 | $8,600 |
| 2021 | $2,449 | $10,200 | $1,600 | $8,600 |
| 2020 | $2,235 | $9,424 | $1,600 | $7,824 |
| 2019 | $2,225 | $9,424 | $1,600 | $7,824 |
| 2018 | $2,152 | $9,424 | $1,600 | $7,824 |
| 2017 | $243 | $504 | $504 | $0 |
| 2016 | $241 | $504 | $504 | $0 |
Agents Affiliated with this Home
-
Thomas Shoupe
T
Seller's Agent in 2022
Thomas Shoupe
Opendoor Brokerage
-
A
Seller Co-Listing Agent in 2022
Anthony Jackson
Opendoor Brokerage
-
L
Buyer's Agent in 2022
Lisa Cato
Keller Williams Realty
-
Melissa Tofield

Seller's Agent in 2020
Melissa Tofield
WILSON ASSOCIATES
(864) 525-9209
189 Total Sales
-
J
Buyer's Agent in 2020
Jeff Cook
OTHER
-
A
Seller's Agent in 2017
AMY THOMAS
OTHER
Map
Source: Greater Greenville Association of REALTORS®
MLS Number: 1354078
APN: 5-36-00-018.45



