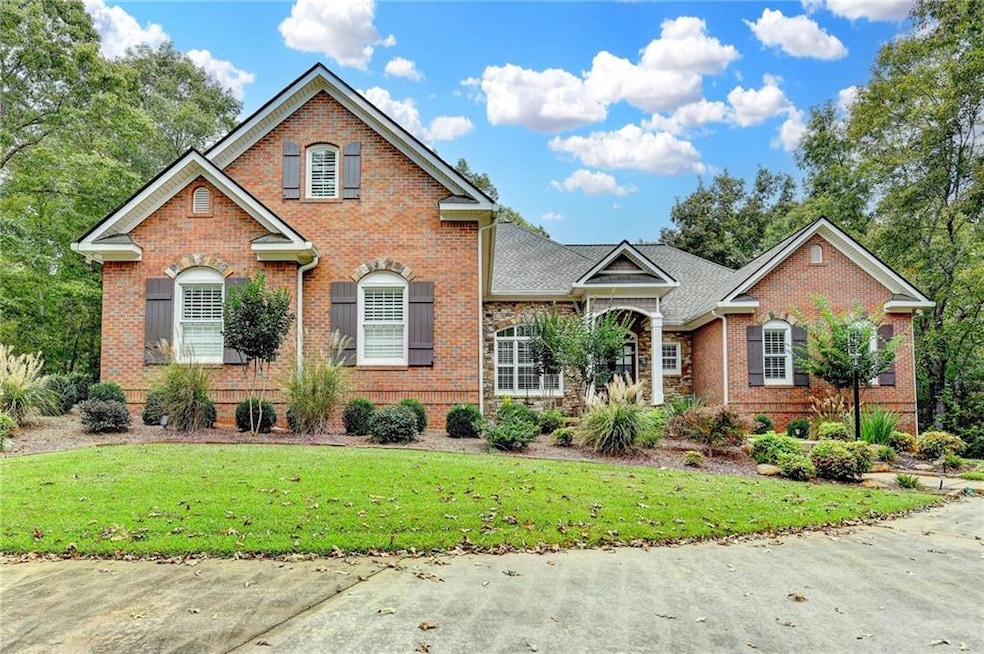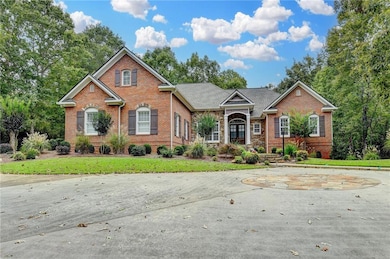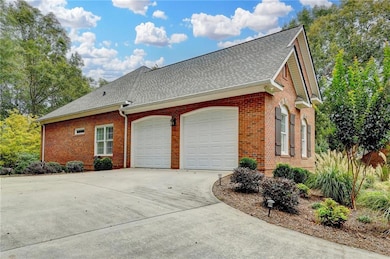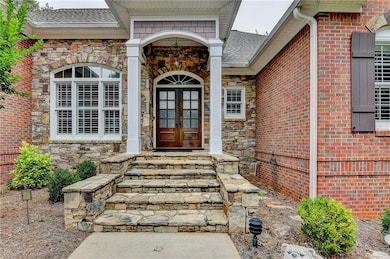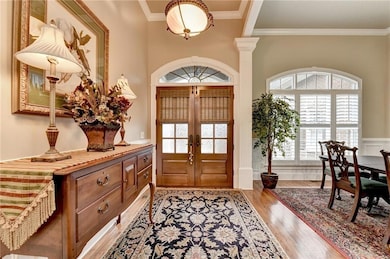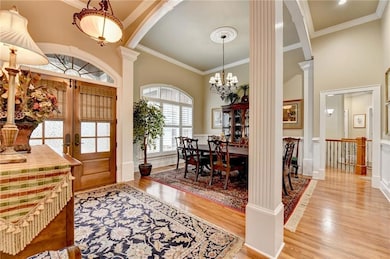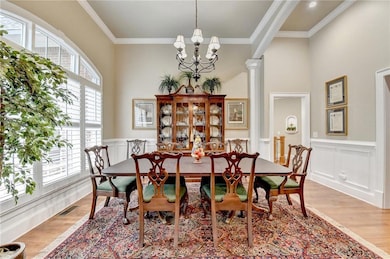255 Laurel Place Dr Cornelia, GA 30531
Estimated payment $5,016/month
Highlights
- View of Trees or Woods
- Craftsman Architecture
- Deck
- South Habersham Middle School Rated 9+
- Dining Room Seats More Than Twelve
- Freestanding Bathtub
About This Home
Stunning Craftsman 4-sided brick home in Northeast Georgia at the foothills of the north Georgia mountains. Attention to detail in every room of the house. The gourmet kitchen features a five-burner gas cooktop, stainless steel appliances, granite countertops, a beautiful island, and plenty of countertops, cabinets, and pantry space. Near the kitchen is a lovely keeping room with large glass windows overlooking the back yard and the serenity of the woods. A covered back porch is a favorite spot for drinking coffee in the morning and enjoying the sights and sounds of nature. The large back deck featuring Trex decking is great for grilling and entertaining. Inside, gorgeous hardwood floors and beautiful crown molding trim flow throughout the home. The family room features a fireplace for cozy evenings. The separate breakfast area and dining room (open to the family room) provide plenty of space for meals and hosting. The master suite is on the main level and is luxurious. Featuring a clawfoot bathtub, a luxurious tile shower, double vanity, and huge walk-in closet, the master suite will be an oasis. The split floor plan places the other two bedrooms on the main level on the other side of the house. The stairs leading down to the basement are tucked away smartly. Downstairs, the full basement features a bedroom, full bath, living room, flex/workout room, a shop, and plenty of rooms for storage. A patio area downstairs provides a great place for peace and tranquility. There have been many recent improvements to the home including: new roof, plantation shutters, R-30 insulation in the attic for improved efficiency, gutter guards, new ceiling fans, additional water heater, new furnace, upgraded laundry room, new landscaping, and upgraded hardware on the doors, in the bathrooms, and in the kitchen. Located in a quiet neighborhood, this home is near the amenities of the north Georgia mountain communities and nature areas.
Home Details
Home Type
- Single Family
Est. Annual Taxes
- $3,099
Year Built
- Built in 2005
Lot Details
- 1.16 Acre Lot
- Landscaped
- Level Lot
- Back Yard Fenced
HOA Fees
- $19 Monthly HOA Fees
Parking
- 2 Car Garage
- Driveway
Home Design
- Craftsman Architecture
- Shingle Roof
- Composition Roof
- Four Sided Brick Exterior Elevation
- Concrete Perimeter Foundation
Interior Spaces
- 2-Story Property
- Bookcases
- Crown Molding
- Tray Ceiling
- Ceiling height of 10 feet on the main level
- Ceiling Fan
- Double Pane Windows
- Insulated Windows
- Plantation Shutters
- Entrance Foyer
- Family Room with Fireplace
- Dining Room Seats More Than Twelve
- Formal Dining Room
- Home Gym
- Keeping Room
- Views of Woods
- Fire and Smoke Detector
Kitchen
- Breakfast Room
- Open to Family Room
- Electric Oven
- Gas Cooktop
- Microwave
- Dishwasher
- Kitchen Island
- Stone Countertops
- Wood Stained Kitchen Cabinets
Flooring
- Wood
- Carpet
- Tile
Bedrooms and Bathrooms
- Oversized primary bedroom
- 4 Bedrooms | 3 Main Level Bedrooms
- Primary Bedroom on Main
- Split Bedroom Floorplan
- Walk-In Closet
- Dual Vanity Sinks in Primary Bathroom
- Freestanding Bathtub
- Separate Shower in Primary Bathroom
- Soaking Tub
Laundry
- Laundry Room
- Laundry on main level
- 220 Volts In Laundry
Finished Basement
- Walk-Out Basement
- Basement Fills Entire Space Under The House
- Interior and Exterior Basement Entry
- Finished Basement Bathroom
Outdoor Features
- Deck
- Covered Patio or Porch
- Rain Gutters
Schools
- Level Grove Elementary School
- South Habersham Middle School
- Habersham Central High School
Utilities
- Forced Air Heating and Cooling System
- 110 Volts
- Septic Tank
- High Speed Internet
- Phone Available
- Cable TV Available
Community Details
- Laurel Place Subdivision
- Rental Restrictions
Listing and Financial Details
- Assessor Parcel Number 047 001V
Map
Home Values in the Area
Average Home Value in this Area
Tax History
| Year | Tax Paid | Tax Assessment Tax Assessment Total Assessment is a certain percentage of the fair market value that is determined by local assessors to be the total taxable value of land and additions on the property. | Land | Improvement |
|---|---|---|---|---|
| 2025 | $3,129 | $377,389 | $17,200 | $360,189 |
| 2024 | -- | $337,048 | $14,000 | $323,048 |
| 2023 | $2,996 | $254,800 | $12,740 | $242,060 |
| 2022 | $5,944 | $227,976 | $13,500 | $214,476 |
| 2021 | $5,314 | $204,728 | $13,500 | $191,228 |
| 2020 | $4,843 | $180,076 | $13,500 | $166,576 |
| 2019 | $4,848 | $180,076 | $13,500 | $166,576 |
| 2018 | $4,810 | $180,076 | $13,500 | $166,576 |
| 2017 | $4,113 | $153,160 | $13,500 | $139,660 |
| 2016 | $3,994 | $382,900 | $13,500 | $139,660 |
| 2015 | $3,947 | $382,900 | $13,500 | $139,660 |
| 2014 | $3,904 | $371,720 | $13,500 | $135,188 |
| 2013 | -- | $145,988 | $10,800 | $135,188 |
Property History
| Date | Event | Price | List to Sale | Price per Sq Ft | Prior Sale |
|---|---|---|---|---|---|
| 10/10/2025 10/10/25 | For Sale | $899,000 | +41.1% | $188 / Sq Ft | |
| 05/18/2022 05/18/22 | Sold | $637,000 | -0.3% | $169 / Sq Ft | View Prior Sale |
| 03/30/2022 03/30/22 | Pending | -- | -- | -- | |
| 03/23/2022 03/23/22 | For Sale | $639,000 | +63.9% | $170 / Sq Ft | |
| 10/23/2012 10/23/12 | Sold | $389,900 | 0.0% | $104 / Sq Ft | View Prior Sale |
| 09/23/2012 09/23/12 | Pending | -- | -- | -- | |
| 09/08/2012 09/08/12 | For Sale | $389,900 | -- | $104 / Sq Ft |
Purchase History
| Date | Type | Sale Price | Title Company |
|---|---|---|---|
| Warranty Deed | $637,000 | -- | |
| Warranty Deed | $514,000 | -- | |
| Warranty Deed | $389,900 | -- | |
| Deed | -- | -- | |
| Deed | -- | -- | |
| Deed | -- | -- |
Mortgage History
| Date | Status | Loan Amount | Loan Type |
|---|---|---|---|
| Previous Owner | $370,400 | New Conventional | |
| Previous Owner | $224,000 | New Conventional |
Source: First Multiple Listing Service (FMLS)
MLS Number: 7664205
APN: 047-001V
- 240 Woodmont Dr
- 450 Beachwood Dr
- 434 Beachwood Dr
- 418 Beachwood Dr
- 1307 Creasy Patch Rd
- 1.18 ACRES Garrison Rd
- 1.70 ACRES Garrison Rd
- 2.16 ACRES Garrison Rd
- 324 Highland Pointe Dr
- 1331 Garrison Rd
- 318 Highland Pointe Dr
- 752 Dawn Place
- 0 Hubert Harris
- 425 Crystal Way
- 212 Fernbank Dr
- 429 Hubert Harris Rd
- 0 State Route 365 Unit 10496178
- 0 State Route 365 Unit 10496183
- 214 Homer Stephens Rd
- 411 Baldwin Ct Apts
- 144 Shenandoah Ln
- 122 Crown Point Dr
- 120 Crown Point Dr
- 125 Meister Rd
- 100 Peaks Cir
- 110 Heritage Garden Dr
- 309 Fowler Creek Dr
- 364 Chattahoochee St
- 364 Chattahoochee St
- 149 Sierra Vista Cir
- 703 Hyde Park Ln
- 192 Summit St
- 191 Bent Twig Dr
- 210 Porter St
- 1379 Sam Craven Rd
- 728 Us-441 Bus Hwy
- 6815 Duncan Rd
- 407 Pless Rd Unit C
- 643 Washington St
