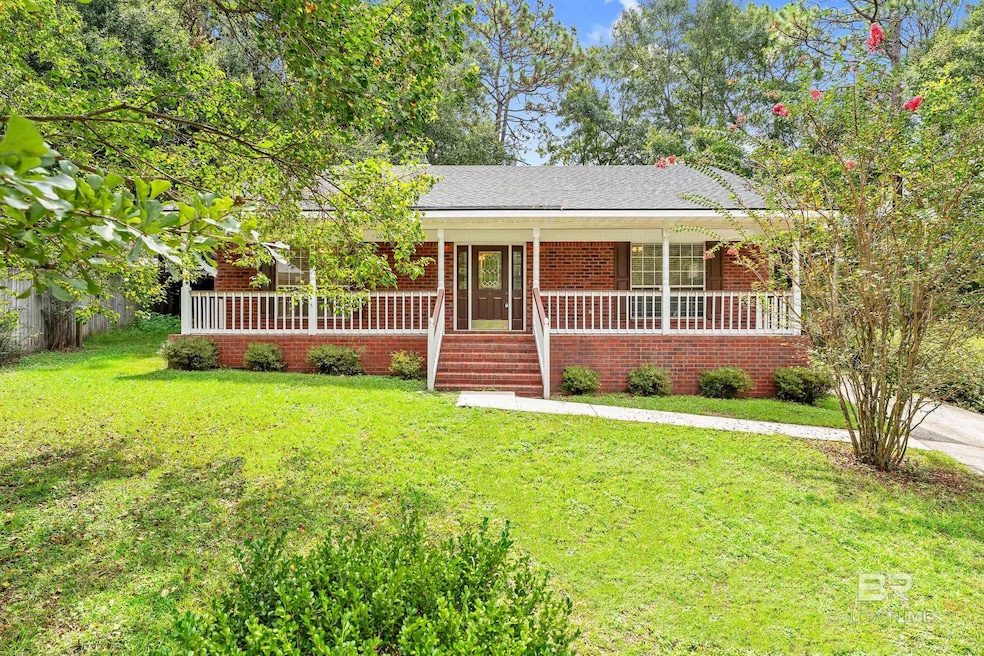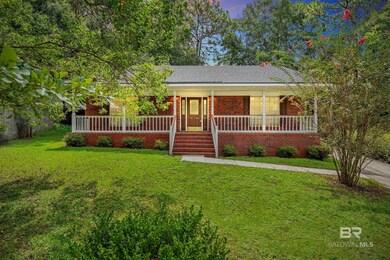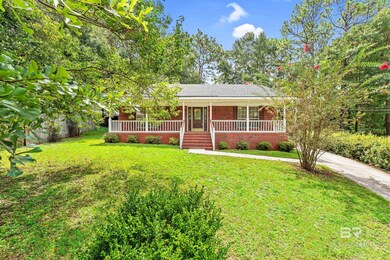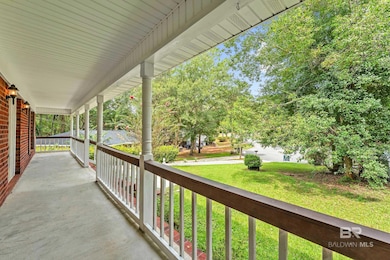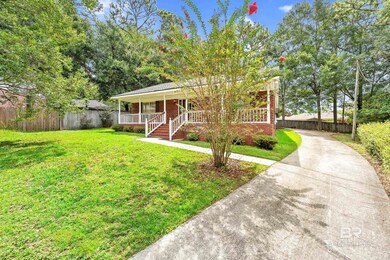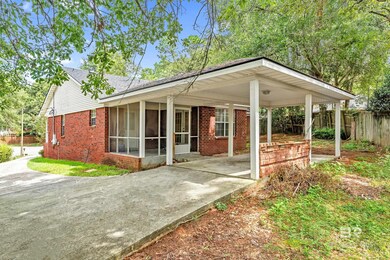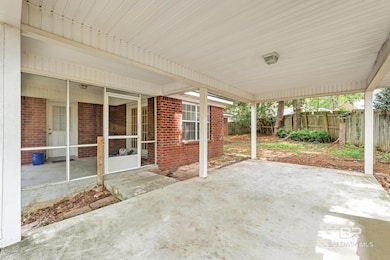255 Maple Cir Daphne, AL 36526
Lake Forest NeighborhoodEstimated payment $1,481/month
Highlights
- Private Dock
- Golf Course Community
- High Ceiling
- W. J. Carroll Intermediate School Rated A-
- Clubhouse
- Community Pool
About This Home
CHARMING three-bedroom, two-bath brick home situated in a quiet cul-de-sac in Lake Forest. Great location offers convenient proximity to Mobile Bay, shopping, dining, and access to I-10. New FORTIFIED roof installed in 2024. An inviting front porch provides a welcoming outdoor space. Interior features include tray ceilings, a wood-burning fireplace, and a functional split floor plan. The primary suite boasts two closets and an en-suite bathroom featuring a double vanity, make-up counter, and garden tub. Two additional bedrooms offer walk-in closets and share a spacious secondary bathroom. The generous kitchen and dining area open to a screened patio and attached carport. Additional conveniences include a dedicated laundry room with storage space and a formal dining room that can also serve as a home office or flex space to suit your needs. PLUS - Enjoy all of the amenities Lake Forest has to offer! Swimming pools, playgrounds, walking trails, golf, marina, restaurants, and much more! Buyer to verify all information during due diligence.
Listing Agent
Realty Executives Gulf Coast Brokerage Phone: 850-637-0061 Listed on: 08/08/2025

Home Details
Home Type
- Single Family
Est. Annual Taxes
- $1,939
Year Built
- Built in 1999
Lot Details
- 9,409 Sq Ft Lot
- Cul-De-Sac
- Irregular Lot
HOA Fees
- $60 Monthly HOA Fees
Home Design
- Brick or Stone Mason
- Slab Foundation
- Wood Frame Construction
- Composition Roof
- Vinyl Siding
Interior Spaces
- 1,716 Sq Ft Home
- 1-Story Property
- High Ceiling
- Ceiling Fan
- Double Pane Windows
- Living Room with Fireplace
- Combination Kitchen and Dining Room
- Tile Flooring
- Laundry Room
Kitchen
- Breakfast Bar
- Electric Range
- Microwave
Bedrooms and Bathrooms
- 3 Bedrooms
- Split Bedroom Floorplan
- En-Suite Bathroom
- 2 Full Bathrooms
- Dual Vanity Sinks in Primary Bathroom
- Soaking Tub
Parking
- Attached Garage
- 1 Carport Space
Outdoor Features
- Private Dock
- Covered Patio or Porch
Schools
- Daphne Elementary School
- Daphne Middle School
- Daphne High School
Utilities
- Central Heating and Cooling System
- Internet Available
- Cable TV Available
Listing and Financial Details
- Legal Lot and Block 65/11 / 65/11
- Assessor Parcel Number 4302040011111.000
Community Details
Overview
- Association fees include management, common area insurance, ground maintenance, recreational facilities, taxes-common area, clubhouse, pool
Amenities
- Community Barbecue Grill
- Clubhouse
Recreation
- Golf Course Community
- Tennis Courts
- Community Playground
- Community Pool
Security
- Resident Manager or Management On Site
Map
Home Values in the Area
Average Home Value in this Area
Tax History
| Year | Tax Paid | Tax Assessment Tax Assessment Total Assessment is a certain percentage of the fair market value that is determined by local assessors to be the total taxable value of land and additions on the property. | Land | Improvement |
|---|---|---|---|---|
| 2024 | $1,939 | $42,160 | $3,360 | $38,800 |
| 2023 | $1,669 | $36,280 | $3,360 | $32,920 |
| 2022 | $1,428 | $33,220 | $0 | $0 |
| 2021 | $1,318 | $29,880 | $0 | $0 |
| 2020 | $1,279 | $29,740 | $0 | $0 |
| 2019 | $1,255 | $29,180 | $0 | $0 |
| 2018 | $560 | $14,060 | $0 | $0 |
| 2017 | $528 | $13,320 | $0 | $0 |
| 2016 | $512 | $12,960 | $0 | $0 |
| 2015 | -- | $25,640 | $0 | $0 |
| 2014 | -- | $25,160 | $0 | $0 |
| 2013 | -- | $24,360 | $0 | $0 |
Property History
| Date | Event | Price | List to Sale | Price per Sq Ft | Prior Sale |
|---|---|---|---|---|---|
| 02/10/2026 02/10/26 | Pending | -- | -- | -- | |
| 02/03/2026 02/03/26 | For Sale | $245,000 | 0.0% | $143 / Sq Ft | |
| 01/10/2026 01/10/26 | Pending | -- | -- | -- | |
| 08/08/2025 08/08/25 | For Sale | $245,000 | +65.5% | $143 / Sq Ft | |
| 08/07/2018 08/07/18 | Sold | $148,000 | 0.0% | $85 / Sq Ft | View Prior Sale |
| 08/07/2018 08/07/18 | Sold | $148,000 | -3.2% | $85 / Sq Ft | View Prior Sale |
| 07/15/2018 07/15/18 | Pending | -- | -- | -- | |
| 07/15/2018 07/15/18 | Pending | -- | -- | -- | |
| 06/25/2018 06/25/18 | Price Changed | $152,900 | -1.9% | $88 / Sq Ft | |
| 05/16/2018 05/16/18 | For Sale | $155,900 | +20.4% | $89 / Sq Ft | |
| 11/05/2014 11/05/14 | Sold | $129,500 | 0.0% | $75 / Sq Ft | View Prior Sale |
| 10/06/2014 10/06/14 | Pending | -- | -- | -- | |
| 05/02/2014 05/02/14 | For Sale | $129,500 | -- | $75 / Sq Ft |
Purchase History
| Date | Type | Sale Price | Title Company |
|---|---|---|---|
| Warranty Deed | $150,000 | None Available | |
| Deed | $129,653 | None Available | |
| Trustee Deed | $94,101 | None Available | |
| Warranty Deed | $140,365 | Gtc |
Mortgage History
| Date | Status | Loan Amount | Loan Type |
|---|---|---|---|
| Previous Owner | $133,200 | New Conventional | |
| Previous Owner | $127,153 | FHA | |
| Previous Owner | $137,365 | FHA |
Source: Baldwin REALTORS®
MLS Number: 383478
APN: 43-02-04-0-011-111.000
- 209 Maplewood Loop
- 149 Montclair Loop
- 133 Rays Ln
- 225 Montclair Loop Unit 39
- 123 Creekside Dr
- 128 Kingswood Dr
- 168 Greenwood Dr Unit 12
- 153 Greenbay Cir Unit 90
- 124 Havenwood Cir
- 102 Cameron Cir
- 413 Ridgewood Dr
- 109 Havenwood Cir
- 111 Fernwood Cir
- 233 Rolling Hill Dr
- 176 Rolling Hill Dr
- 114 Marc Cir Unit U-18/38
- 116 Fernwood Cir
- 133 Dunbar Loop Unit 22
- 8624 N Lamhatty Ln
- 125 Dunbar Loop
Ask me questions while you tour the home.
