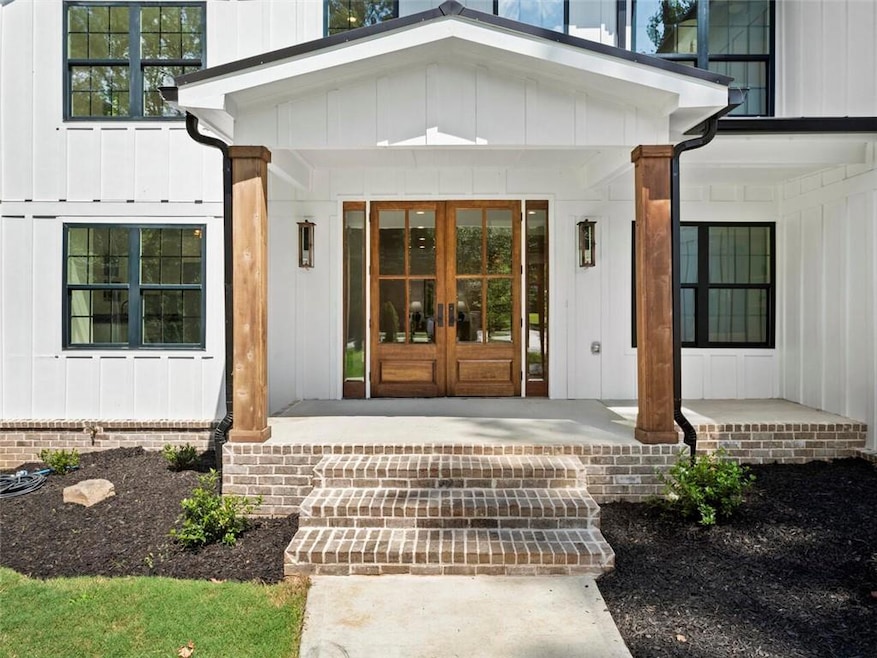This is Alpharetta's best value within walking distance to downtown! Take advantage of an easy stroll to the Alpharetta Farmers Market on Saturday mornings, concerts in evening and dozens of shops and restaurants. All of this from the most affordable new construction in town. This stunning, brand new, two-story contemporary craftsman is move-in ready and you will love to entertain, relax, and live in, amidst all the charm Alpharetta has to offer. Perfectly situated on an over half acre lot (private backyard) with a fantastic covered outdoor kitchen complete with refrigeration, an Al Fresco Grill, and a hot and cold sink. The interior boasts beautiful light hardwood floors and 9 foot ceilings give the space an airy feeling - a designers dream. The open floor plan offers comfortable areas for relaxing, TV, dining, or curling up with a book. The gourmet kitchen with custom cabinetry, quartz countertops, and large island comes with a complete Thermador stainless appliance package: 48" gas range, speed oven, oversized refrigerator, microwave, dishwasher and dual-zone wine chiller. A private guest suite and large, sunny laundry room complete the main floor. Upstairs the master bedroom suite features vaulted ceilings, exposed beams, and a massive sunlit sitting room that can serve as media, meditation, exercise and studio space. The master bath features a large walk-in glass shower and separate stand alone tub. Two additional bedroom share a bath upstairs; bedrooms have luxury carpet and and bathrooms have lovely designer tile. Completing the second level is an office that overlooks the front of the home. We are offering the buyer a Supreme 2-10 Home Warranty. Come tour this dream home in the heart of Alpharetta!

