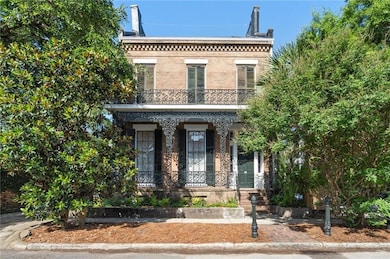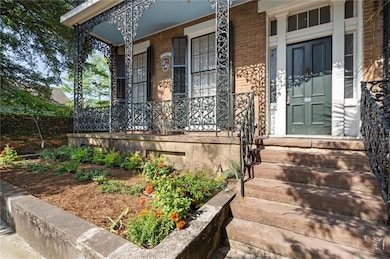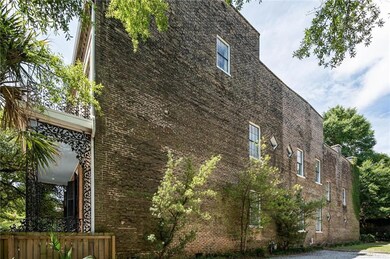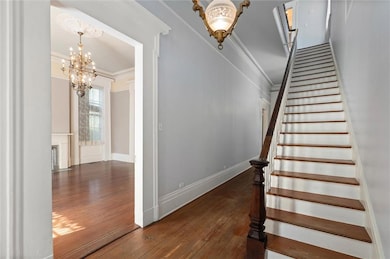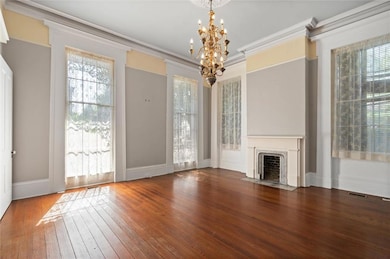255 N Conception St Mobile, AL 36603
Downtown Mobile NeighborhoodEstimated payment $4,513/month
Highlights
- Additional Residence on Property
- Federal Architecture
- Property is near public transit
- City View
- Fireplace in Primary Bedroom
- 1-minute walk to Detonti Square
About This Home
A cherished piece of Mobile's architectural history with the 1857 Foote-Reynolds Federal Townhouse located in historic Detonti Square Historic District! A true Southern landmark among Mobile's architectural elite. The facade is adorned with ornate cast iron galleries, old Mobile brick, marble lintels, a dentil frieze, star bolts, and sandstone front porch and steps. This rare treasure features 4 bedrooms, 3.5 bathrooms, double parlor, dining room, kitchen, den, double gallery, and an additional guest quarters with rental income potential. This historically significant home radiates Southern elegance and stately charm at every turn. The side hall with double parlor is ideal for entertaining with soaring 13' ceilings, 10' pocket doors, floor length windows, heart pine flooring, eared architraves that crown the doors and windows and a majestic three-story staircase with mahogany handrails. Architectural details abound with marble mantels on both floors, crystal chandeliers, 1840's tiered chandelier, plaster ceiling medallions and plaster cornices, an extremely rare cast iron ceiling medallion in the dining room, an 1820's original kitchen hearth, a double rear gallery overlooking a New Orleans style courtyard with skyline views of downtown Mobile. An urban oasis in the heart of the city shaded by mature trees and surrounded with cast iron streetlights. This is more than a home - it's a living artifact. Now available for its fifth steward as only 4 owners have ever owned this home. You must see this house in person to appreciate all that it has to offer!
Home Details
Home Type
- Single Family
Est. Annual Taxes
- $3,776
Year Built
- Built in 1856
Lot Details
- 5,057 Sq Ft Lot
- Lot Dimensions are 39 x 135 x 39 x136
- Brick Fence
- Level Lot
- Private Yard
- Back Yard
- Zero Lot Line
Parking
- Driveway
Home Design
- Federal Architecture
- Brick Foundation
- Shingle Roof
- Four Sided Brick Exterior Elevation
Interior Spaces
- 4,310 Sq Ft Home
- 3-Story Property
- Rear Stairs
- Bookcases
- Crown Molding
- Ceiling height of 10 feet on the main level
- Ceiling Fan
- Skylights
- Decorative Fireplace
- Gas Log Fireplace
- Shutters
- Entrance Foyer
- Living Room with Fireplace
- 7 Fireplaces
- Formal Dining Room
- Den
- City Views
- Fire and Smoke Detector
Kitchen
- Gas Range
- Range Hood
- Microwave
- Dishwasher
- Kitchen Island
- Stone Countertops
Flooring
- Wood
- Ceramic Tile
Bedrooms and Bathrooms
- Oversized primary bedroom
- Fireplace in Primary Bedroom
- Bathtub and Shower Combination in Primary Bathroom
Laundry
- Laundry Room
- Laundry on main level
Unfinished Basement
- Walk-Out Basement
- Crawl Space
Outdoor Features
- Balcony
- Courtyard
- Covered Patio or Porch
Additional Homes
- Additional Residence on Property
Location
- Property is near public transit
- Property is near schools
- Property is near shops
- Property is near the Beltline
Utilities
- Central Heating and Cooling System
- Heating System Uses Natural Gas
- 220 Volts
- 110 Volts
- Private Water Source
- Gas Water Heater
Listing and Financial Details
- Assessor Parcel Number 2906400002050
Community Details
Recreation
- Park
Additional Features
- Detonti Square Historic Subdivision
- Restaurant
Map
Home Values in the Area
Average Home Value in this Area
Tax History
| Year | Tax Paid | Tax Assessment Tax Assessment Total Assessment is a certain percentage of the fair market value that is determined by local assessors to be the total taxable value of land and additions on the property. | Land | Improvement |
|---|---|---|---|---|
| 2024 | $3,786 | $29,730 | $2,820 | $26,910 |
| 2023 | $3,786 | $28,240 | $2,560 | $25,680 |
| 2022 | $3,424 | $26,960 | $2,560 | $24,400 |
| 2021 | $3,424 | $26,960 | $2,560 | $24,400 |
| 2020 | $3,586 | $28,240 | $2,560 | $25,680 |
| 2019 | $3,623 | $57,060 | $0 | $0 |
| 2018 | $3,689 | $58,100 | $0 | $0 |
| 2017 | $3,325 | $52,360 | $0 | $0 |
| 2016 | $3,368 | $53,040 | $0 | $0 |
| 2013 | $2,065 | $31,600 | $0 | $0 |
Property History
| Date | Event | Price | List to Sale | Price per Sq Ft |
|---|---|---|---|---|
| 10/23/2025 10/23/25 | Price Changed | $795,000 | -6.5% | $184 / Sq Ft |
| 08/07/2025 08/07/25 | Price Changed | $850,000 | -5.0% | $197 / Sq Ft |
| 06/24/2025 06/24/25 | For Sale | $895,000 | -- | $208 / Sq Ft |
Purchase History
| Date | Type | Sale Price | Title Company |
|---|---|---|---|
| Warranty Deed | $365,000 | Slt | |
| Warranty Deed | -- | None Available | |
| Warranty Deed | -- | None Available |
Mortgage History
| Date | Status | Loan Amount | Loan Type |
|---|---|---|---|
| Open | $324,000 | New Conventional |
Source: Gulf Coast MLS (Mobile Area Association of REALTORS®)
MLS Number: 7602402
APN: 29-06-40-0-002-050
- 203 Adams St
- 205 State St
- 305 N Jackson St
- 307 N Jackson St
- 310 N Claiborne St
- 308 St Louis St Unit 204
- 357 Congress St
- 260 N Franklin St
- 409 Congress St
- 51 N Jackson St Unit A
- 204 Conti St Unit 1C
- 800 Dauphin St
- 412 Dauphin St Unit BB
- 412 Dauphin St Unit D
- 265 N Dearborn St
- 259 N Dearborn St
- 269 N Dearborn St
- 255 N Dearborn St
- 253 N Dearborn St
- 261 N Dearborn St
- 206 Congress St Unit 2
- 350 Saint Joseph St
- 56 St Joseph St
- 300 N Water St
- 430 Saint Louis St
- 360 Dauphin St Unit 2D
- 558 St Francis St Unit 3E
- 265 N Dearborn St
- 55 N Warren St
- 457 Conti St
- 12 N Dearborn St
- 758 St Michael St Unit 212.1403440
- 758 St Michael St Unit 210.1403439
- 1054 State St
- 951 Government St
- 960 Government St Unit C
- 1010 Dauphin St Unit B
- 354 S Dearborn St
- 304 S Broad St
- 107 Michael Donald Ave Unit ID1043461P

