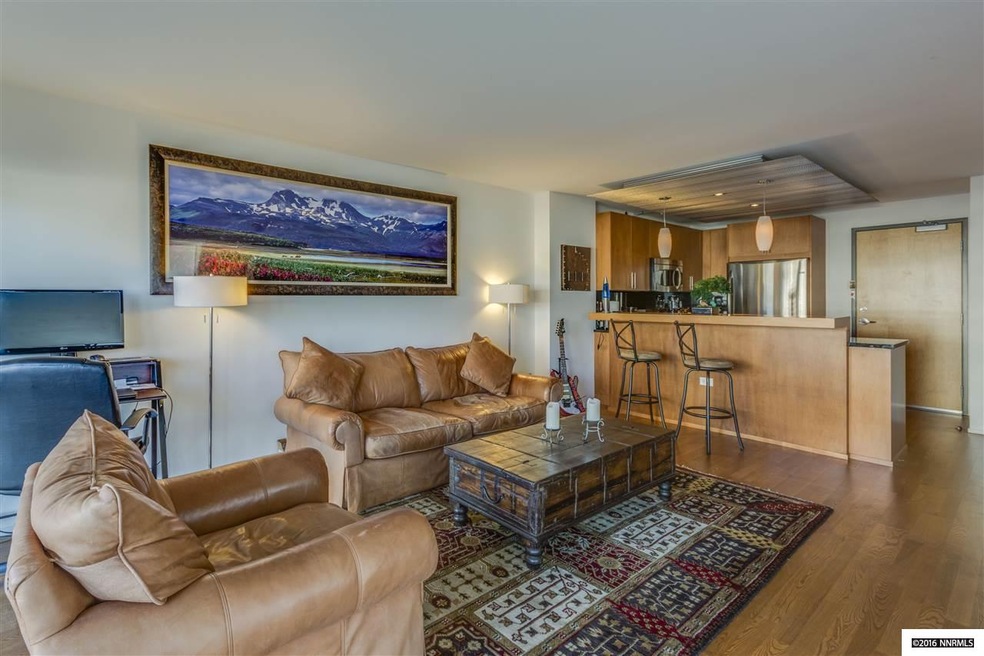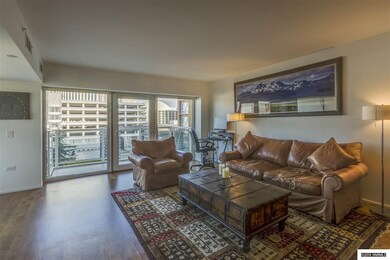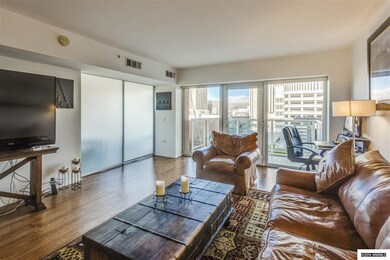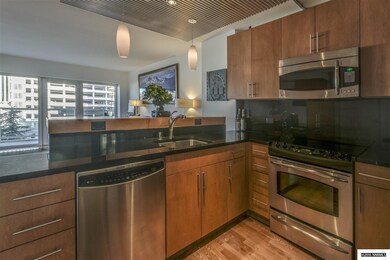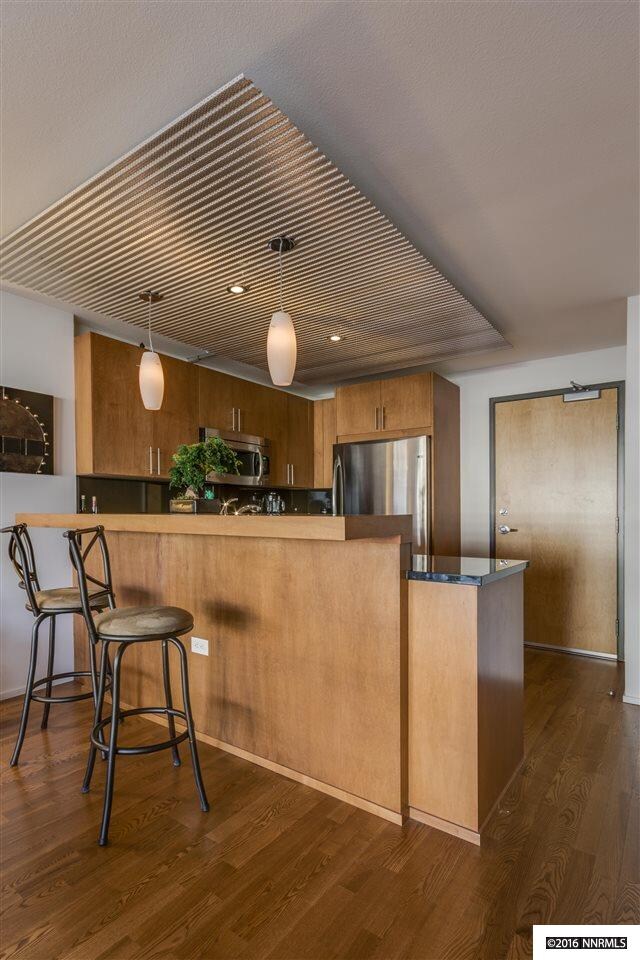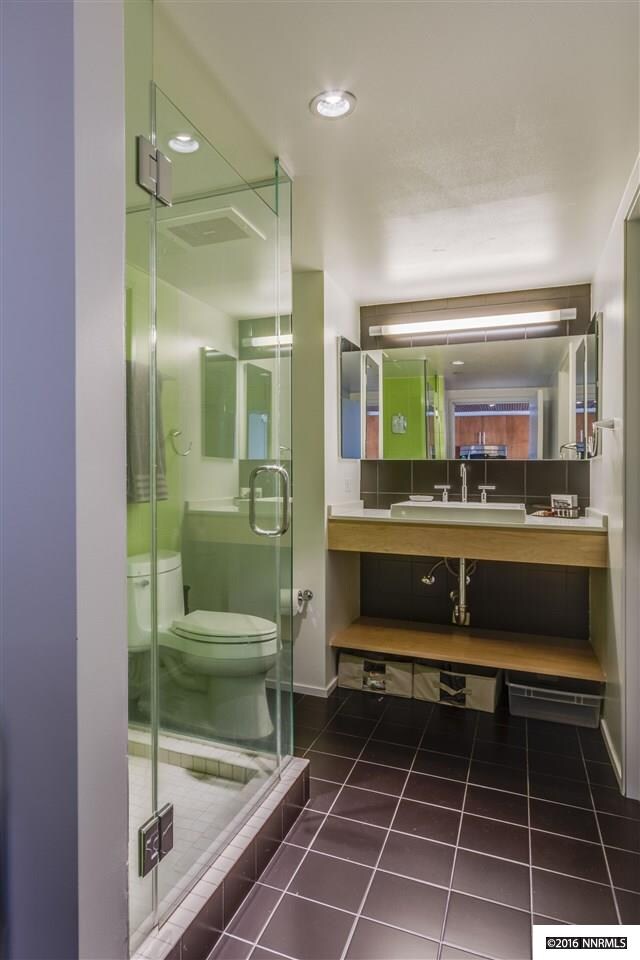
The Montage 255 N Sierra St Unit 717 Reno, NV 89501
Downtown Reno NeighborhoodHighlights
- In Ground Pool
- Gated Community
- Clubhouse
- Hunter Lake Elementary School Rated A-
- City View
- 3-minute walk to West Street Plaza
About This Home
As of January 2019Modern historic. Urban and outdoor. Old and new. This is The Montage, a community unlike anything else in Reno. With one foot in the evolving urban scene and one in the expansive outdoors, the Montage is at the center of everything in your life. This corner, one bedroom has beautiful views of the Sierra, Peavine & downtown lights! Current tenant will be leaving April 1, 2016. Easy to show. Excellent opportunity for investor. Option: Fully furnished (excluding Persian carpet & art)., But don't be surprise if you don't want to leave home. You'll be surrounded by comfort & convenience, from the welcoming Zen-inspired lobby with 24-hr front desk attendants & security. The pool terrace is like no other in town with 2 hot tubs, 5 gas grills, large lap pool and clubhouse for those special events. The state of the art gym is the largest of any other high-rise and is open 24/7. The Montage has everything you need and more! Capital Improvement Assessment (water detection system) balance to be transferred from seller to buyer at close of escrow. Agent is related to the seller.
Last Agent to Sell the Property
Jan Houston
Dickson Realty - Caughlin Listed on: 01/28/2016
Property Details
Home Type
- Condominium
Est. Annual Taxes
- $1,689
Year Built
- Built in 2008
Lot Details
- Property fronts a private road
- Security Fence
- Landscaped
- Front and Back Yard Sprinklers
HOA Fees
- $384 Monthly HOA Fees
Parking
- 1 Car Garage
- Tuck Under Parking
- Garage Door Opener
- Assigned Parking
Property Views
Home Design
- Flat Roof Shape
- Brick or Stone Mason
- Slab Foundation
- Stick Built Home
- Stucco
Interior Spaces
- 844 Sq Ft Home
- 1-Story Property
- Double Pane Windows
- Low Emissivity Windows
- Vinyl Clad Windows
- Blinds
- Great Room
Kitchen
- Breakfast Bar
- Dishwasher
Flooring
- Carpet
- Laminate
- Ceramic Tile
Bedrooms and Bathrooms
- 1 Bedroom
- Walk-In Closet
- 1 Full Bathroom
- Primary Bathroom includes a Walk-In Shower
Laundry
- Laundry Room
- Laundry in Hall
- Dryer
- Washer
Home Security
Pool
- In Ground Pool
- Spa
Schools
- Hunter Lake Elementary School
- Clayton Middle School
- Reno High School
Utilities
- Refrigerated Cooling System
- Forced Air Heating and Cooling System
- Air Source Heat Pump
- Gas Water Heater
- Internet Available
- Phone Available
- Cable TV Available
Additional Features
- Built-In Barbecue
- Mid level unit with steps
Listing and Financial Details
- Home warranty included in the sale of the property
- Assessor Parcel Number 01103235
- $1,035 per year additional tax assessments
Community Details
Overview
- Association fees include insurance, utilities
- $225 HOA Transfer Fee
- 1St Residential Association
- On-Site Maintenance
- Maintained Community
- The community has rules related to covenants, conditions, and restrictions
Amenities
Recreation
- Community Spa
Security
- Security Service
- Gated Community
- Fire and Smoke Detector
Ownership History
Purchase Details
Purchase Details
Home Financials for this Owner
Home Financials are based on the most recent Mortgage that was taken out on this home.Purchase Details
Home Financials for this Owner
Home Financials are based on the most recent Mortgage that was taken out on this home.Purchase Details
Home Financials for this Owner
Home Financials are based on the most recent Mortgage that was taken out on this home.Purchase Details
Home Financials for this Owner
Home Financials are based on the most recent Mortgage that was taken out on this home.Similar Homes in Reno, NV
Home Values in the Area
Average Home Value in this Area
Purchase History
| Date | Type | Sale Price | Title Company |
|---|---|---|---|
| Bargain Sale Deed | -- | None Listed On Document | |
| Interfamily Deed Transfer | -- | First Centennial Reno | |
| Interfamily Deed Transfer | -- | First Centennial Reno | |
| Bargain Sale Deed | $312,500 | First Centennial Reno | |
| Bargain Sale Deed | $223,000 | None Available | |
| Bargain Sale Deed | $250,000 | Ticor Title Reno |
Mortgage History
| Date | Status | Loan Amount | Loan Type |
|---|---|---|---|
| Previous Owner | $281,250 | New Conventional | |
| Previous Owner | $200,000 | Unknown | |
| Previous Owner | $137,735,100 | Loan Amount Between One & Nine Billion |
Property History
| Date | Event | Price | Change | Sq Ft Price |
|---|---|---|---|---|
| 01/10/2019 01/10/19 | Sold | $312,500 | -2.3% | $371 / Sq Ft |
| 11/07/2018 11/07/18 | Pending | -- | -- | -- |
| 10/25/2018 10/25/18 | For Sale | $319,900 | 0.0% | $380 / Sq Ft |
| 10/25/2018 10/25/18 | Price Changed | $319,900 | +2.4% | $380 / Sq Ft |
| 10/24/2018 10/24/18 | Off Market | $312,500 | -- | -- |
| 09/04/2018 09/04/18 | Price Changed | $324,000 | -1.5% | $385 / Sq Ft |
| 04/26/2018 04/26/18 | For Sale | $329,000 | +31.6% | $391 / Sq Ft |
| 08/23/2016 08/23/16 | Sold | $250,000 | -2.0% | $296 / Sq Ft |
| 07/16/2016 07/16/16 | Pending | -- | -- | -- |
| 07/05/2016 07/05/16 | For Sale | $255,000 | +14.3% | $302 / Sq Ft |
| 02/29/2016 02/29/16 | Sold | $223,000 | -6.7% | $264 / Sq Ft |
| 02/11/2016 02/11/16 | Pending | -- | -- | -- |
| 01/28/2016 01/28/16 | For Sale | $239,000 | 0.0% | $283 / Sq Ft |
| 05/15/2014 05/15/14 | Rented | $1,400 | 0.0% | -- |
| 05/15/2014 05/15/14 | Under Contract | -- | -- | -- |
| 04/01/2014 04/01/14 | For Rent | $1,400 | -- | -- |
Tax History Compared to Growth
Tax History
| Year | Tax Paid | Tax Assessment Tax Assessment Total Assessment is a certain percentage of the fair market value that is determined by local assessors to be the total taxable value of land and additions on the property. | Land | Improvement |
|---|---|---|---|---|
| 2025 | $2,078 | $94,369 | $21,079 | $73,290 |
| 2024 | $2,078 | $99,112 | $19,775 | $99,172 |
| 2023 | $2,105 | $111,581 | $22,400 | $89,181 |
| 2022 | $1,994 | $96,623 | $19,425 | $77,198 |
| 2021 | $1,908 | $94,705 | $17,990 | $76,715 |
| 2020 | $1,857 | $95,132 | $17,675 | $77,457 |
| 2019 | $1,788 | $79,857 | $17,675 | $62,182 |
| 2018 | $1,686 | $68,668 | $12,600 | $56,068 |
| 2017 | $1,853 | $65,186 | $12,215 | $52,971 |
| 2016 | $1,798 | $60,589 | $11,375 | $49,214 |
| 2015 | $423 | $46,636 | $8,435 | $38,201 |
| 2014 | $1,620 | $42,797 | $7,840 | $34,957 |
| 2013 | -- | $32,231 | $5,180 | $27,051 |
Agents Affiliated with this Home
-
Laura Ferencik

Seller's Agent in 2019
Laura Ferencik
RE/MAX
(775) 224-5728
57 Total Sales
-
P
Seller Co-Listing Agent in 2019
Patti Ireland
RE/MAX
-
Margaret Kazmierski

Buyer's Agent in 2019
Margaret Kazmierski
Dickson Realty
(775) 453-2506
3 in this area
27 Total Sales
-
J
Seller's Agent in 2016
Jan Houston
Dickson Realty
-
Patrick Allison

Seller's Agent in 2016
Patrick Allison
eXp Realty, LLC
(775) 772-7812
73 Total Sales
About The Montage
Map
Source: Northern Nevada Regional MLS
MLS Number: 160000975
APN: 011-550-17
- 255 N Sierra St Unit 1908
- 255 N Sierra St Unit 1613
- 255 N Sierra St Unit 305
- 255 N Sierra St Unit 1709
- 255 N Sierra St Unit 2113
- 255 N Sierra St Unit 1419
- 255 N Sierra St Unit 1011
- 255 N Sierra St Unit 708
- 255 N Sierra St Unit 407
- 255 N Sierra St Unit 606
- 255 N Sierra St Unit 616
- 255 N Sierra St Unit 2313
- 255 N Sierra St Unit 807
- 255 N Sierra St Unit 419
- 255 N Sierra St Unit 2013
- 200 W 2nd St Unit 501
- 200 W 2nd St Unit 1103
- 200 W 2nd St Unit 303
- 200 W 2nd St Unit 1501
- 200 W 2nd St Unit 1202
