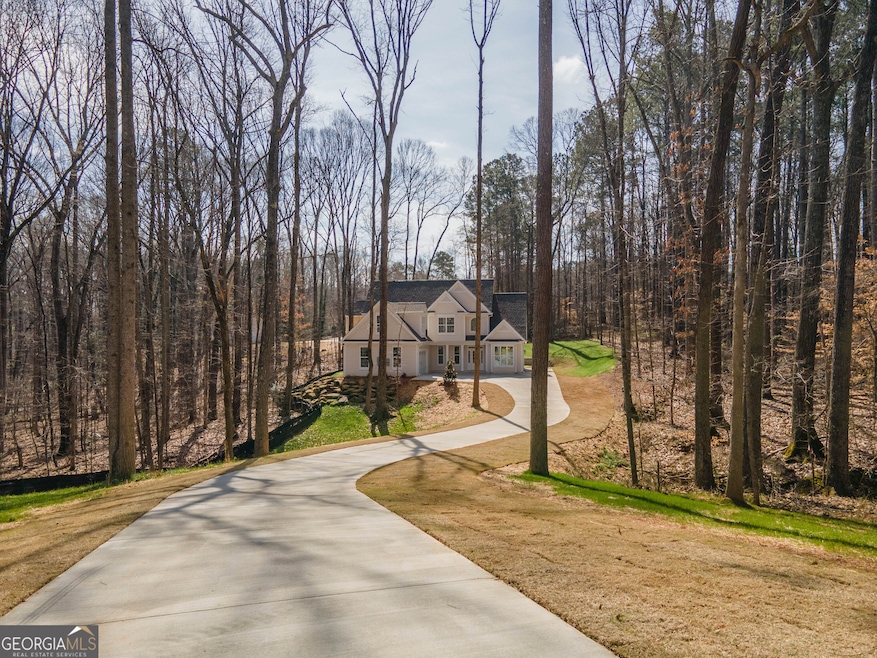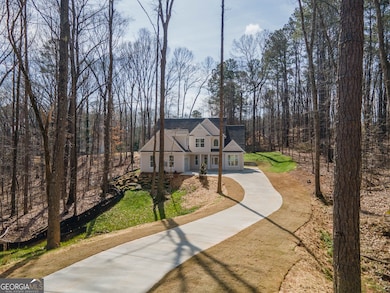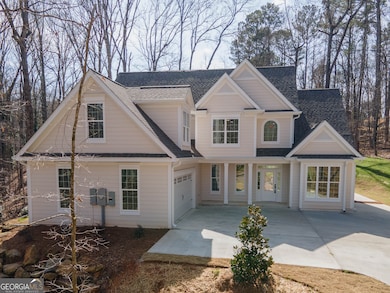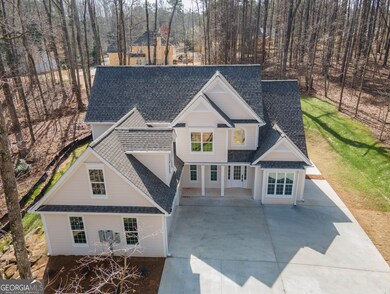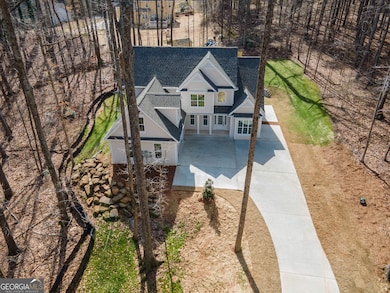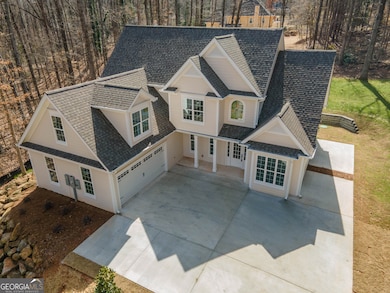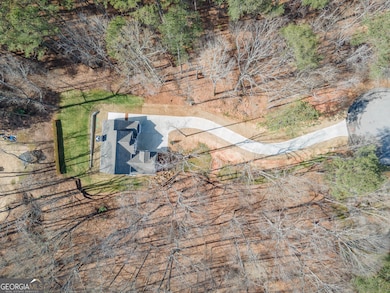255 Olde Oak Dr Jonesboro, GA 30238
Estimated payment $2,655/month
Highlights
- New Construction
- 1.34 Acre Lot
- Private Lot
- Spring Hill Elementary School Rated A-
- Craftsman Architecture
- Vaulted Ceiling
About This Home
Newly Constructed Craftsman-Style Home in Fayette County This stunning Craftsman home sits on a private 1.34-acre cul-de-sac lot with a long driveway leading to a 2-car garage. The beautifully landscaped front yard, charming covered porch, and decorative boulders create striking curb appeal. Key Features: Approx. 2,355 sqft with 3 bedrooms & 3 full baths Primary Suite on Main - Vaulted ceilings, walk-in closet, separate tub & shower, private lavatory Great Room - Vaulted ceilings, fireplace, and wet bar for entertaining Bonus Spaces - Loft-style room upstairs plus a main-level bonus room/office Open Kitchen & Breakfast Nook - Seamlessly flows into family room; formal dining for special occasions Convenience - Laundry closet and spacious 2-car garage Blending elegance, functionality, and privacy, this home offers modern living in a tranquil Fayette County setting.
Listing Agent
Virtual Properties Realty.com License #424975 Listed on: 09/13/2025

Home Details
Home Type
- Single Family
Est. Annual Taxes
- $489
Year Built
- Built in 2025 | New Construction
Lot Details
- 1.34 Acre Lot
- Cul-De-Sac
- Private Lot
Home Design
- Craftsman Architecture
- Traditional Architecture
- Composition Roof
- Wood Siding
Interior Spaces
- 2,835 Sq Ft Home
- 2-Story Property
- Wet Bar
- Tray Ceiling
- Vaulted Ceiling
- 1 Fireplace
- Formal Dining Room
- Home Office
- Loft
- Bonus Room
Kitchen
- Breakfast Area or Nook
- Oven or Range
- Microwave
- Dishwasher
- Stainless Steel Appliances
- Disposal
Flooring
- Laminate
- Tile
Bedrooms and Bathrooms
- 4 Bedrooms | 2 Main Level Bedrooms
- Primary Bedroom on Main
- Walk-In Closet
Laundry
- Laundry Room
- Laundry in Hall
Parking
- Garage
- Garage Door Opener
Schools
- Spring Hill Elementary School
- Bennetts Mill Middle School
- Fayette County High School
Utilities
- Central Heating and Cooling System
- 220 Volts
- Electric Water Heater
- Septic Tank
Community Details
- No Home Owners Association
- Olde Oak Subdivision
Map
Home Values in the Area
Average Home Value in this Area
Tax History
| Year | Tax Paid | Tax Assessment Tax Assessment Total Assessment is a certain percentage of the fair market value that is determined by local assessors to be the total taxable value of land and additions on the property. | Land | Improvement |
|---|---|---|---|---|
| 2024 | $489 | $18,000 | $18,000 | $0 |
| 2023 | $502 | $18,000 | $18,000 | $0 |
| 2022 | $501 | $18,000 | $18,000 | $0 |
| 2021 | $508 | $18,000 | $18,000 | $0 |
| 2020 | $340 | $12,000 | $12,000 | $0 |
| 2019 | $344 | $12,000 | $12,000 | $0 |
| 2018 | $348 | $12,000 | $12,000 | $0 |
| 2017 | $349 | $12,000 | $12,000 | $0 |
| 2016 | $357 | $12,000 | $12,000 | $0 |
| 2015 | $364 | $12,000 | $12,000 | $0 |
| 2014 | -- | $12,000 | $12,000 | $0 |
| 2013 | -- | $12,000 | $0 | $0 |
Property History
| Date | Event | Price | List to Sale | Price per Sq Ft |
|---|---|---|---|---|
| 09/13/2025 09/13/25 | For Sale | $495,000 | -- | $175 / Sq Ft |
Purchase History
| Date | Type | Sale Price | Title Company |
|---|---|---|---|
| Warranty Deed | -- | -- | |
| Deed | -- | -- |
Source: Georgia MLS
MLS Number: 10603843
APN: 05-47-02-005
- 195 N Bend Trail
- 853 Capital Ct
- 453 Camp Hill Ln
- 9409 Forest Knoll Dr
- 9413 Woodloop Ct
- 9383 Woodknoll Way Unit 4
- 608 Woodknoll Ct
- 140 Morning Creek Way
- 9319 Forest Knoll Dr
- 9404 Cypress Ln
- 301 Deerfield Dr
- 9541 Canvasback Ct
- 895 Corinth Dr
- 9542 Canvasback Ct
- 9430 Sleepy Hollow Ln
- 9404 Bogey Ct
- 9342 Thomas Rd
- 9181 Welch Ct
- 281 Willow Springs Dr
- 145 N Bend Trail
- 9453 Forest Knoll Dr
- 9474 Cypress Ln
- 9432 Cypress Ln
- 9403 Highland Ridge
- 235 Deerfield Dr
- 219 Deerfield Dr
- 9194 Greenwood Dr
- 9172 Overlook Dr
- 291 Country Club Dr
- 164 Marsh Glen Dr
- 236 Independence Dr
- 9073 Woodgreen Way
- 284 Independence Dr
- 263 Independence Dr
- 255 High St
- 8964 Raven Dr
- 216 Inverness Trace
- 9151 Clubhouse Dr
- 815 San Remo Ct
