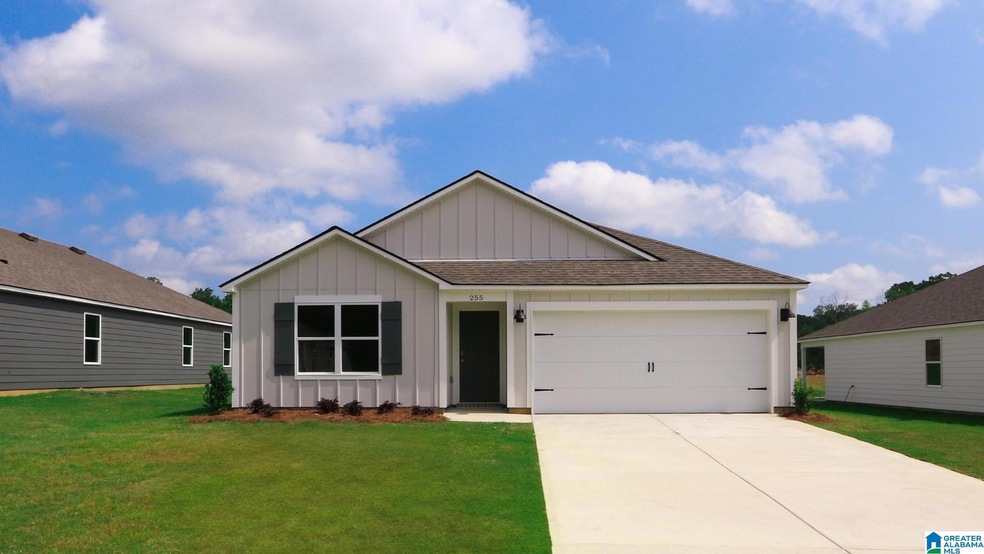
255 Pine Ridge Dr Odenville, AL 35120
Estimated payment $1,747/month
Highlights
- New Construction
- Solid Surface Countertops
- Stainless Steel Appliances
- Attic
- Covered Patio or Porch
- 2 Car Attached Garage
About This Home
Ask about our interest rates (AS LOW AS 4.99%) and up to $6,000 towards closing costs and pre-paids, and easily added options. The spacious Freeport offers 4 bedrooms and 2 bathrooms in 1,497 square feet – all on one level. It also features a two-car garage. The chef-inspired kitchen has an oversized breakfast island and a pantry, then opens onto a spacious great room. The expansive Bedroom One features a luxurious bathroom with a walk-in shower, double vanities, and an oversized walk-in closet. The additional bedrooms all offer generous closets, a laundry room and linen closet completes the plan. Quality materials and workmanship throughout, with superior attention to detail, plus a one-year builders' warranty. Your new home also includes our smart home technology package!
Home Details
Home Type
- Single Family
Year Built
- Built in 2025 | New Construction
HOA Fees
- $25 Monthly HOA Fees
Parking
- 2 Car Attached Garage
- Garage on Main Level
- Front Facing Garage
- Driveway
Home Design
- Slab Foundation
- Ridge Vents on the Roof
- HardiePlank Siding
- Radiant Barrier
Interior Spaces
- 1,497 Sq Ft Home
- 1-Story Property
- Smooth Ceilings
- Double Pane Windows
- Insulated Doors
- Attic
Kitchen
- Electric Oven
- Built-In Microwave
- Stainless Steel Appliances
- Kitchen Island
- Solid Surface Countertops
Flooring
- Carpet
- Vinyl
Bedrooms and Bathrooms
- 4 Bedrooms
- Walk-In Closet
- 2 Full Bathrooms
- Bathtub and Shower Combination in Primary Bathroom
- Separate Shower
- Linen Closet In Bathroom
Laundry
- Laundry Room
- Laundry on main level
- Washer and Electric Dryer Hookup
Schools
- Odenville Elementary And Middle School
- St Clair County High School
Utilities
- Forced Air Zoned Heating and Cooling System
- SEER Rated 13-15 Air Conditioning Units
- Programmable Thermostat
- Electric Water Heater
Additional Features
- ENERGY STAR/CFL/LED Lights
- Covered Patio or Porch
- 8,276 Sq Ft Lot
Community Details
- Association fees include common grounds mntc, management fee, utilities for comm areas
Listing and Financial Details
- Visit Down Payment Resource Website
- Tax Lot 1-45
Map
Home Values in the Area
Average Home Value in this Area
Property History
| Date | Event | Price | Change | Sq Ft Price |
|---|---|---|---|---|
| 08/04/2025 08/04/25 | Sold | $259,900 | 0.0% | $174 / Sq Ft |
| 08/04/2025 08/04/25 | Off Market | $259,900 | -- | -- |
| 06/24/2025 06/24/25 | For Sale | $259,900 | -- | $174 / Sq Ft |
Similar Homes in the area
Source: Greater Alabama MLS
MLS Number: 21415629
- 260 Pine Ridge Dr
- 270 Pine Ridge Dr
- The Lakeside Plan at Pine Ridge
- The Penwell Plan at Pine Ridge
- The Cali Plan at Pine Ridge
- The Freeport Plan at Pine Ridge
- 400 Pine Ridge Dr
- 410 Pine Ridge Dr
- 415 Pine Ridge Dr
- 420 Pine Ridge Dr
- 425 Pine Ridge Dr
- 430 Pine Ridge Dr
- 140 Blueberry St Unit 30
- 60 Dewberry Cir
- 13693 Us Highway 411
- 1863 Old Margaret Rd
- 73 College St
- 100 Twin Pine Cir
- 1021 Old Springville Rd
- 415 Lyles Dr






