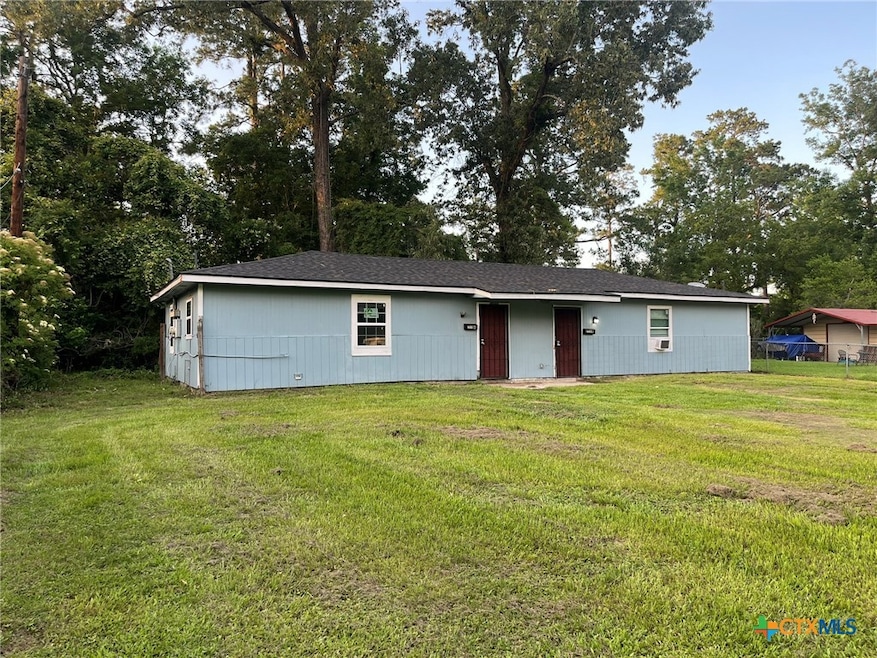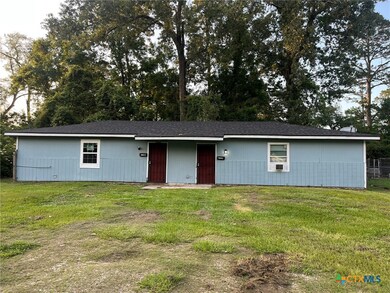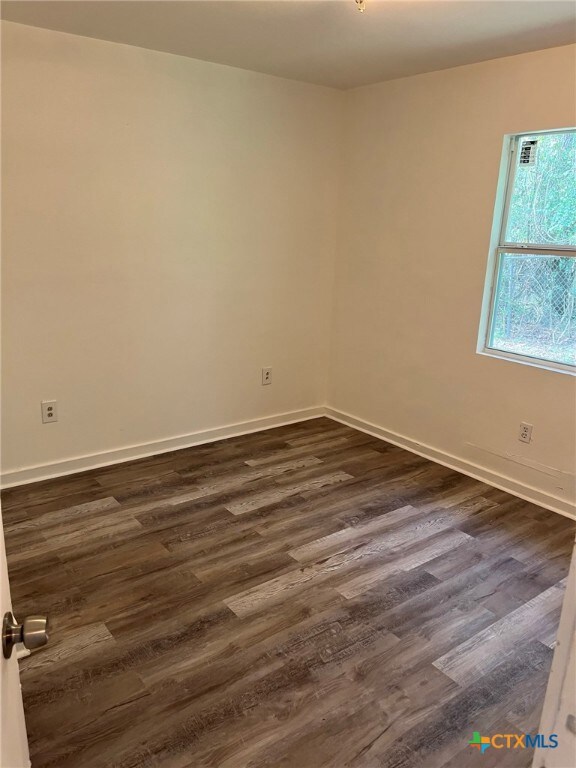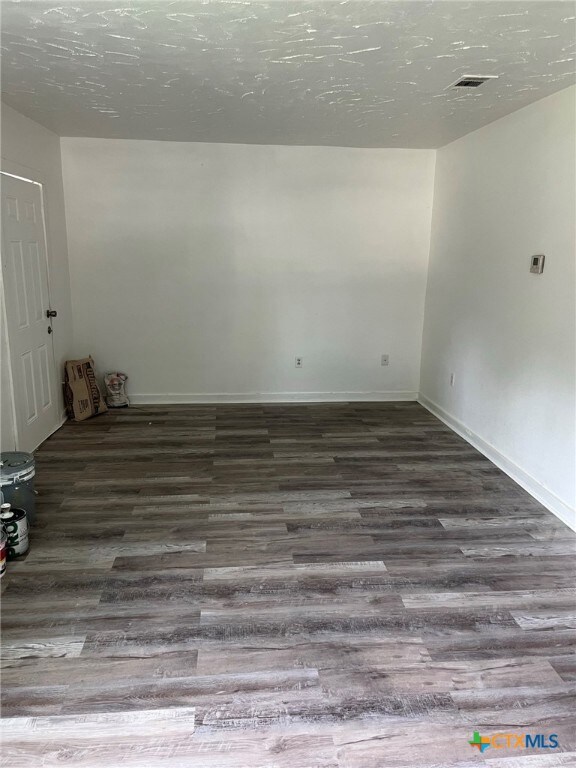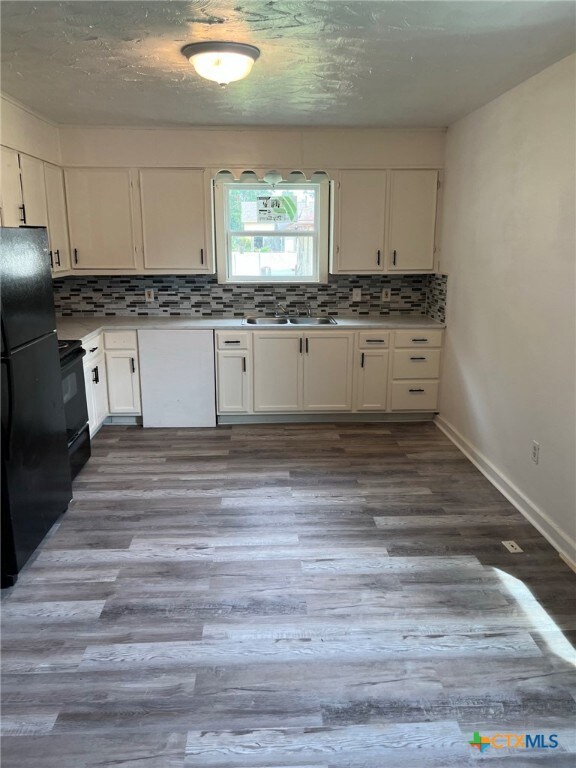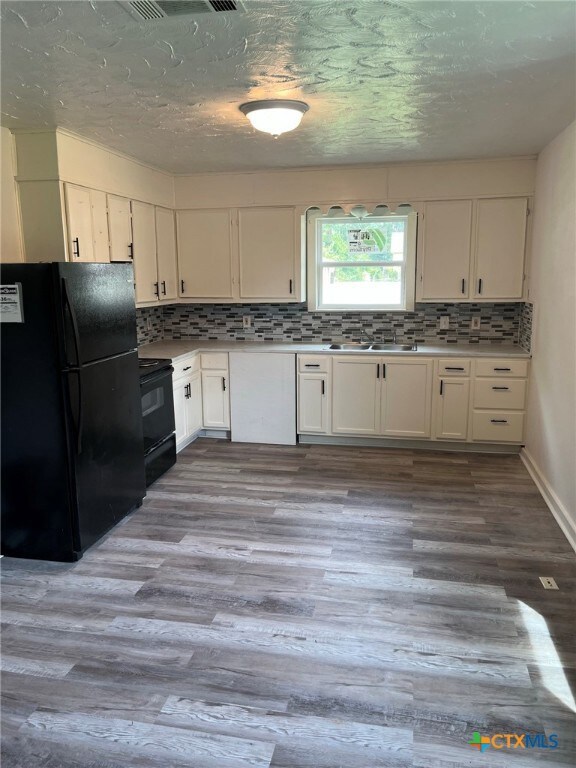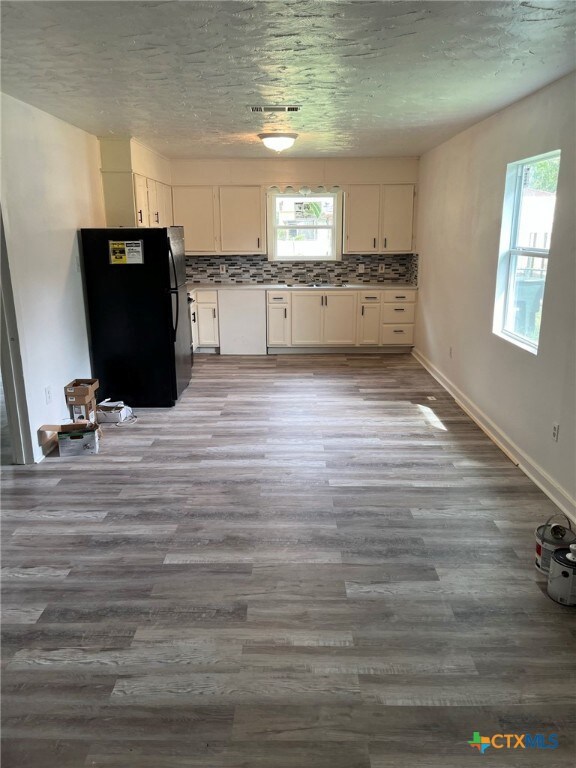255 Pollard St Unit A Beaumont, TX 77703
North End Neighborhood
2
Beds
1
Bath
679
Sq Ft
8,712
Sq Ft Lot
Highlights
- No HOA
- Space Heater
- Property has 1 Level
- Cooling Available
- Vinyl Flooring
About This Home
This home is located at 255 Pollard St Unit A, Beaumont, TX 77703 and is currently priced at $850. This property was built in 1998. 255 Pollard St Unit A is a home located in Jefferson County with nearby schools including Martin Elementary School, Smith Middle School, and Beaumont United High School.
Listing Agent
eXp Realty Brokerage Phone: 888-519-7431 License #0676979 Listed on: 07/14/2025

Property Details
Home Type
- Multi-Family
Est. Annual Taxes
- $1,970
Year Built
- Built in 1998
Home Design
- Duplex
- Slab Foundation
Interior Spaces
- 679 Sq Ft Home
- Property has 1 Level
Kitchen
- Electric Range
- Laminate Countertops
Flooring
- Laminate
- Vinyl
Bedrooms and Bathrooms
- 2 Bedrooms
- 1 Full Bathroom
Utilities
- Cooling Available
- Space Heater
- Electric Water Heater
Additional Features
- 8,712 Sq Ft Lot
- City Lot
Listing and Financial Details
- Property Available on 7/14/25
- Tenant pays for all utilities
- Assessor Parcel Number 83471
Community Details
Overview
- No Home Owners Association
- Pine Hill Subdivision
Pet Policy
- Pet Deposit $250
Map
Source: Central Texas MLS (CTXMLS)
MLS Number: 586501
APN: 052550-000-000850-00000
Nearby Homes
- 255 Pollard St
- 350 Pollard St
- 610 Pollard St
- 745 Pollard St
- 4311 Willie Mae
- 4440 Swing Dr
- 3575 Magnolia St
- 225 E Delaware St
- 3915 Youngstown St
- 1640 Parry St
- 4785 Pine St
- 3950 Scranton St
- 3565 Scranton Ave
- 3690 Saint Helena St
- 1870 Fairway St Unit 1868 Fairway
- 405 E Simmons St
- 2045 Leight St
- 2235 Johnson St
- 2066 Earl St
- 2110 Leight St
- 255 Pollard St Unit B
- 1399 Trinidad St
- 5015 Pine St
- 1650 E Lucas Dr
- 1715 Maime St
- 2385 Tyler St
- 2020 Cottonwood St
- 2928 Wilson St
- 3890 Harding Dr Unit A
- 4770 Galveston St
- 2570 Sweetgum Ln
- 3190 Eastex Fwy
- 1160 N 7th St
- 1150 N 7th St
- 2775 Spindletop Square
- 3705 E Lucas Dr
- 2465 Gladys St
- 2700 N 16th St
- 2245 Long St Unit Garage apartment beh
- 5080 Helbig Rd
