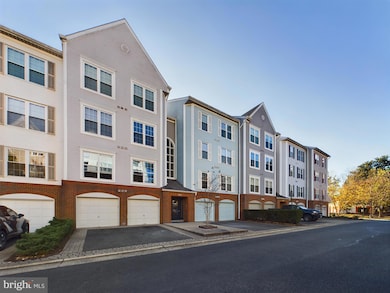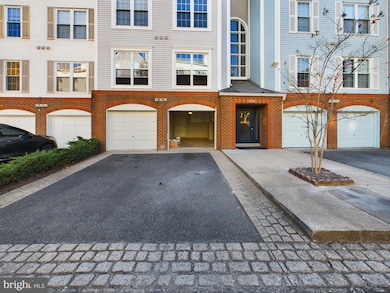
255 S Pickett St Unit 202 Alexandria, VA 22304
Landmark NeighborhoodHighlights
- Contemporary Architecture
- 90% Forced Air Heating and Cooling System
- 4-minute walk to Armistead Boothe Park
- 1 Car Attached Garage
About This Home
As of January 2025Price Improvement! Welcome to your Charming - Newly Renovated Condo in Alexandria. A delightful 2-bedroom, 2-bathroom condo located in the heart of i-495 & i-395. This stylish and spacious unit offers modern living with a touch of elegance. Bright and Airy: Large windows fill the living space with natural light from the windows and balcony, a cozy- cornered fireplace, creating a warm and inviting atmosphere. Updated Kitchen: Fully equipped with stainless steel appliances, Quartz countertops, and plenty of custom cabinet space.
Property has been staged as of 11/25/24 - New Photos have been Uploaded!
Master Suite: Enjoy a private oasis with a walk-in closet and a luxurious en-suite bathroom equipped with smart mirrors, raised tub, separate & stylish shower - made for the new owner's enjoyment. Open Floor Plan: Perfect for entertaining, the living and dining areas flow seamlessly. Private Balcony: Relax and unwind with your morning coffee or evening cocktail while enjoying the scenic views. Plenty of parking as it comes with its own garage and driveway for 2 cars.
Community Amenities: Access to a fitness center, pool, and clubhouse.
Located just minutes from shopping, dining, and entertainment options, this condo is a commuter's dream with easy access to major highways and public transportation. Don’t miss the chance to call this beautiful condo your new home!
Property Details
Home Type
- Condominium
Est. Annual Taxes
- $4,931
Year Built
- Built in 1995
HOA Fees
- $580 Monthly HOA Fees
Parking
- 1 Car Attached Garage
- Garage Door Opener
Home Design
- Contemporary Architecture
- Aluminum Siding
Interior Spaces
- 1,150 Sq Ft Home
- Property has 1 Level
Kitchen
- Stove
- Built-In Microwave
Bedrooms and Bathrooms
- 2 Main Level Bedrooms
- 2 Full Bathrooms
Laundry
- Dryer
- Washer
Utilities
- 90% Forced Air Heating and Cooling System
- Electric Water Heater
Listing and Financial Details
- Assessor Parcel Number 50605430
Community Details
Overview
- Association fees include common area maintenance
- Low-Rise Condominium
- Hillwood Community
- Hillwood Subdivision
Pet Policy
- Pets Allowed
Ownership History
Purchase Details
Home Financials for this Owner
Home Financials are based on the most recent Mortgage that was taken out on this home.Similar Homes in the area
Home Values in the Area
Average Home Value in this Area
Purchase History
| Date | Type | Sale Price | Title Company |
|---|---|---|---|
| Deed | $138,000 | -- |
Mortgage History
| Date | Status | Loan Amount | Loan Type |
|---|---|---|---|
| Open | $273,198 | FHA | |
| Closed | $242,000 | Adjustable Rate Mortgage/ARM | |
| Closed | $210,000 | Adjustable Rate Mortgage/ARM | |
| Closed | $138,450 | VA | |
| Closed | $140,750 | Purchase Money Mortgage |
Property History
| Date | Event | Price | Change | Sq Ft Price |
|---|---|---|---|---|
| 01/31/2025 01/31/25 | Sold | $495,000 | -5.7% | $430 / Sq Ft |
| 01/10/2025 01/10/25 | Pending | -- | -- | -- |
| 12/20/2024 12/20/24 | Price Changed | $524,995 | -1.9% | $457 / Sq Ft |
| 11/13/2024 11/13/24 | For Sale | $534,995 | 0.0% | $465 / Sq Ft |
| 11/11/2024 11/11/24 | Price Changed | $534,995 | -- | $465 / Sq Ft |
Tax History Compared to Growth
Tax History
| Year | Tax Paid | Tax Assessment Tax Assessment Total Assessment is a certain percentage of the fair market value that is determined by local assessors to be the total taxable value of land and additions on the property. | Land | Improvement |
|---|---|---|---|---|
| 2025 | $5,020 | $434,470 | $156,070 | $278,400 |
| 2024 | $5,020 | $434,470 | $156,070 | $278,400 |
| 2023 | $4,200 | $378,378 | $145,693 | $232,685 |
| 2022 | $4,120 | $371,173 | $142,837 | $228,336 |
| 2021 | $4,042 | $364,109 | $140,036 | $224,073 |
| 2020 | $3,743 | $334,044 | $128,473 | $205,571 |
| 2019 | $3,634 | $321,581 | $123,532 | $198,049 |
| 2018 | $3,404 | $301,197 | $115,450 | $185,747 |
| 2017 | $3,465 | $306,632 | $115,450 | $191,182 |
| 2016 | $3,290 | $306,632 | $115,450 | $191,182 |
| 2015 | $3,396 | $325,567 | $122,820 | $202,747 |
| 2014 | $3,396 | $325,567 | $122,820 | $202,747 |
Agents Affiliated with this Home
-
Kevin Amaya

Seller's Agent in 2025
Kevin Amaya
Samson Properties
(571) 409-7653
1 in this area
55 Total Sales
-
John Montemayor

Buyer's Agent in 2025
John Montemayor
Century 21 Redwood Realty
(571) 299-9262
1 in this area
108 Total Sales
Map
Source: Bright MLS
MLS Number: VAAX2039312
APN: 058.01-0G-255.202
- 247 S Pickett St Unit 301
- 245 S Pickett St Unit 102
- 274 Gretna Green Ct Unit 43
- 250 S Reynolds St Unit 1007
- 250 S Reynolds St Unit 612
- 244 S Reynolds St Unit 201
- 244 S Reynolds St Unit 405
- 301 S Reynolds St Unit 611
- 5250 Valley Forge Dr Unit 201
- 5250 Valley Forge Dr Unit 407
- 5250 Valley Forge Dr Unit 108
- 5263 Colonel Johnson Ln
- 400 Cameron Station Blvd Unit 325
- 400 Cameron Station Blvd Unit 438
- 75 S Reynolds St Unit 101
- 75 S Reynolds St Unit 411
- 325 Helmuth Ln
- 454 Ferdinand Day Dr
- 60 S Van Dorn St Unit 503
- 171 Barrett Place






