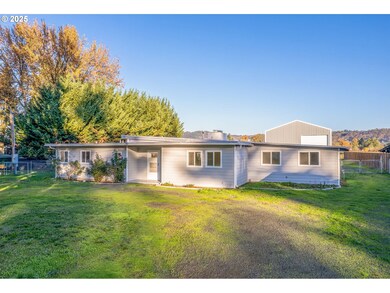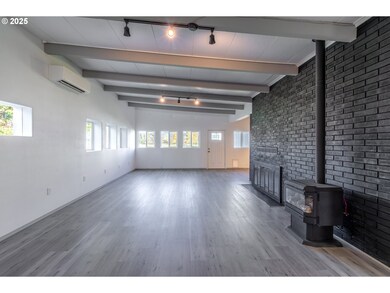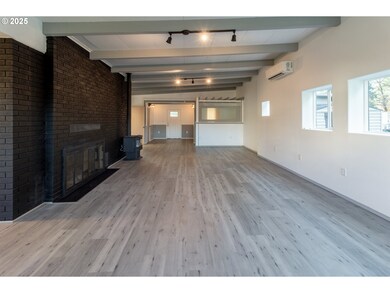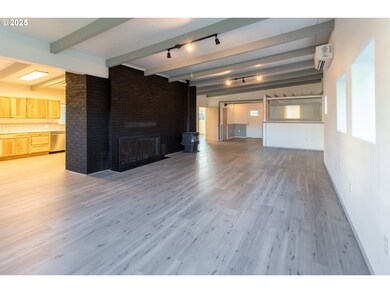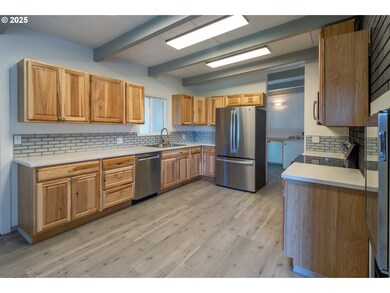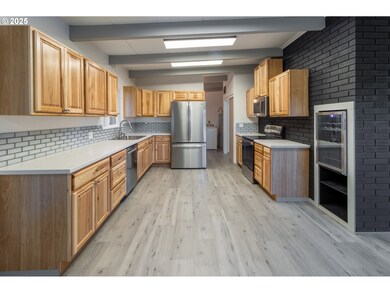255 Shady Dr Roseburg, OR 97471
Estimated payment $2,756/month
Highlights
- RV Access or Parking
- Mountain View
- Traditional Architecture
- Melrose Elementary School Rated 9+
- Vaulted Ceiling
- 2 Fireplaces
About This Home
Beautifully remodeled Melrose home with large shop that is permitted as an additional living quarters! Completely updated from the floor up, this 3-bedroom, 1-bath home offers 2,247 sq. ft. of modernized living space on a generous .54-acre lot in the desirable Melrose area, just minutes from town and near the Bar Run golf course. Recent improvements include new flooring, interior paint, a fully remodeled kitchen and bathroom, updated plumbing, heating, and electrical systems. Additional upgrades completed in recent years include newer siding, roofing, and windows. Inside, the home features both a wood-burning fireplace and a gas fireplace. The third bedroom is a versatile bonus room with built-in cabinets, counter space, and a sink—ideal for a family room, hobby space, potential guest area or mother-in-law suite. Brand-new kitchen appliances are included, along with washers and dryers in both the home and the shop. A standout feature of the property is the expansive shop that is permitted with the county as additional living quarters. The main level offers 1,500 sq. ft. with two flexible “bedroom” areas, and a combo bathroom/laundry room, while the upper-level loft provides an additional 750 sq. ft. of usable space. The shop is heated with a pellet stove, making it functional year-round. The property also has the original well for irrigation. With thoughtful updates, abundant space, and a prime Melrose location, this move-in ready property provides exceptional versatility and opportunity.
Listing Agent
Berkshire Hathaway HomeServices Real Estate Professionals License #780401723 Listed on: 11/26/2025

Home Details
Home Type
- Single Family
Est. Annual Taxes
- $2,394
Year Built
- Built in 1955 | Remodeled
Lot Details
- 0.54 Acre Lot
- Fenced
- Level Lot
- Private Yard
- Property is zoned R1
Home Design
- Traditional Architecture
- Slab Foundation
- Membrane Roofing
- Lap Siding
Interior Spaces
- 2,247 Sq Ft Home
- 1-Story Property
- Vaulted Ceiling
- 2 Fireplaces
- Wood Burning Fireplace
- Gas Fireplace
- Double Pane Windows
- Family Room
- Living Room
- Dining Room
- Bonus Room
- Mountain Views
- Laundry Room
Kitchen
- Stove
- Free-Standing Range
- Microwave
- Dishwasher
- Wine Cooler
Bedrooms and Bathrooms
- 3 Bedrooms
- 1 Full Bathroom
Parking
- Carport
- Workshop in Garage
- RV Access or Parking
Accessible Home Design
- Accessibility Features
- Level Entry For Accessibility
Outdoor Features
- Shed
Schools
- Melrose Elementary School
- Fremont Middle School
- Roseburg High School
Utilities
- Mini Split Air Conditioners
- Heating System Uses Gas
- Mini Split Heat Pump
- Pellet Stove burns compressed wood to generate heat
- Heating System Mounted To A Wall or Window
- Well
- Gas Water Heater
- Septic Tank
- High Speed Internet
Community Details
- No Home Owners Association
Listing and Financial Details
- Assessor Parcel Number R48261
Map
Tax History
| Year | Tax Paid | Tax Assessment Tax Assessment Total Assessment is a certain percentage of the fair market value that is determined by local assessors to be the total taxable value of land and additions on the property. | Land | Improvement |
|---|---|---|---|---|
| 2025 | $2,394 | $255,908 | -- | -- |
| 2024 | $2,324 | $248,455 | -- | -- |
| 2023 | $2,257 | $241,219 | $0 | $0 |
| 2022 | $2,191 | $234,194 | $0 | $0 |
| 2021 | $3,316 | $227,373 | $0 | $0 |
| 2020 | $1,699 | $174,605 | $0 | $0 |
| 2019 | $1,668 | $169,520 | $0 | $0 |
| 2018 | $1,629 | $164,583 | $0 | $0 |
| 2017 | $1,581 | $159,790 | $0 | $0 |
| 2016 | $1,552 | $155,136 | $0 | $0 |
| 2015 | $1,527 | $150,618 | $0 | $0 |
| 2014 | $1,479 | $146,232 | $0 | $0 |
| 2013 | -- | $141,973 | $0 | $0 |
Property History
| Date | Event | Price | List to Sale | Price per Sq Ft | Prior Sale |
|---|---|---|---|---|---|
| 12/11/2025 12/11/25 | Price Changed | $489,000 | -5.9% | $218 / Sq Ft | |
| 11/26/2025 11/26/25 | For Sale | $519,900 | +35.0% | $231 / Sq Ft | |
| 04/05/2022 04/05/22 | Sold | $385,000 | -22.2% | $171 / Sq Ft | View Prior Sale |
| 02/03/2022 02/03/22 | Pending | -- | -- | -- | |
| 11/23/2021 11/23/21 | For Sale | $495,000 | -- | $220 / Sq Ft |
Purchase History
| Date | Type | Sale Price | Title Company |
|---|---|---|---|
| Warranty Deed | $385,000 | Amerititle | |
| Interfamily Deed Transfer | -- | None Available |
Mortgage History
| Date | Status | Loan Amount | Loan Type |
|---|---|---|---|
| Closed | $38,000 | Construction |
Source: Regional Multiple Listing Service (RMLS)
MLS Number: 723331380
APN: R48261
- 0 Black Oak Dr Unit 354690549
- Tbd Black Oak Dr
- 210 Palomino Ave
- 199 Blands Ln
- 240 Blands Ln
- 425 Cross Creek Dr
- 1548 Harlan St
- 242 Rocky Point Ln
- 245 Fairway Village Ln
- 1584 NW Avery St
- 2984 NW Stacie Ct
- 1540 NW Avery St
- 1359 Quail Ln
- 295 Fairway Village Ln
- 2380 NW Glenmar Ave
- 2245 NW Cabrillo Ct
- 2503 NW Troost St Unit Lot16
- 1997 Warewood Terrace Ct Unit 1
- 1996 Warewood Terrace Ct Unit Lot15
- 1682 NW Hopper St

