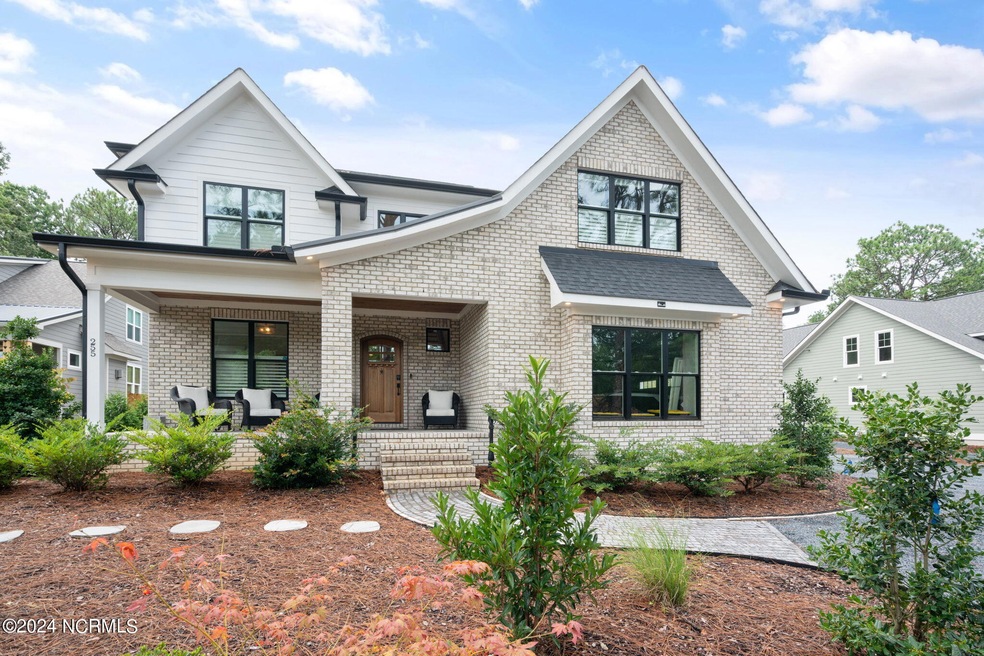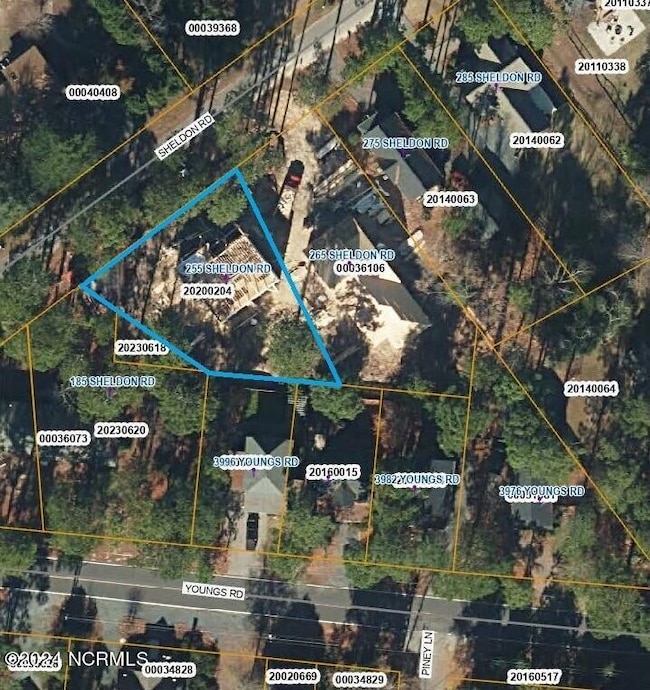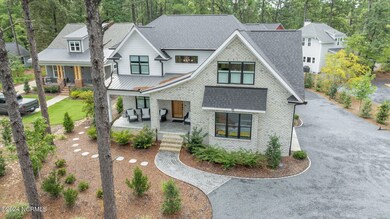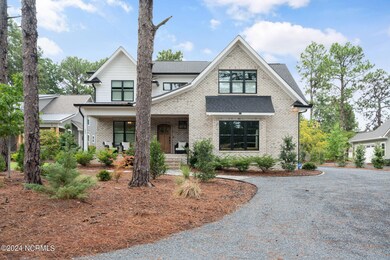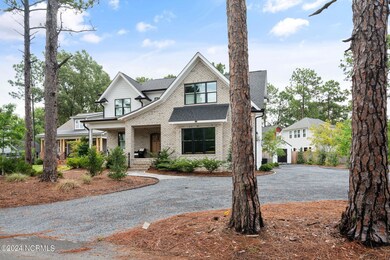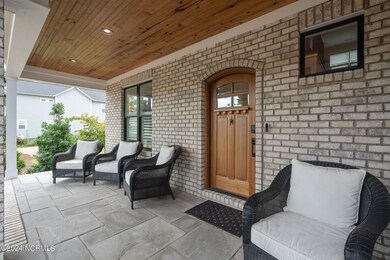
255 Sheldon Rd Southern Pines, NC 28387
Highlights
- Wood Flooring
- Solid Surface Countertops
- Home Office
- Pinecrest High School Rated A-
- No HOA
- Covered patio or porch
About This Home
As of October 2024Welcome to this beautiful, almost new home that has everything you could desire. The open living area is bathed in natural light and features beautiful engineered wood flooring throughout. The sellers highlight the screened porch and backyard as serene and private. Upstairs, you'll find all the bedrooms, with the washer and dryer conveniently located between them for added ease. This well-designed layout combines both functionality and style. Plus, you'll benefit from close proximity to shopping and Downtown Southern Pines.
Last Agent to Sell the Property
DeSell & Co Realty Group License #195813 Listed on: 07/29/2024
Home Details
Home Type
- Single Family
Est. Annual Taxes
- $4,244
Year Built
- Built in 2022
Lot Details
- 8,712 Sq Ft Lot
- Lot Dimensions are 109x137x75x88
- Privacy Fence
- Wood Fence
- Interior Lot
- Property is zoned RS-1
Home Design
- Brick Exterior Construction
- Shingle Roof
- Composition Roof
- Stick Built Home
Interior Spaces
- 2,536 Sq Ft Home
- 2-Story Property
- Bar Fridge
- Ceiling height of 9 feet or more
- Ceiling Fan
- Blinds
- Combination Dining and Living Room
- Home Office
- Wood Flooring
- Crawl Space
- Pull Down Stairs to Attic
- Washer and Dryer Hookup
Kitchen
- Stove
- Range Hood
- Built-In Microwave
- Dishwasher
- Kitchen Island
- Solid Surface Countertops
- Disposal
Bedrooms and Bathrooms
- 3 Bedrooms
- Walk-In Closet
- Walk-in Shower
Home Security
- Home Security System
- Fire and Smoke Detector
Parking
- 2 Car Attached Garage
- Side Facing Garage
- Garage Door Opener
- Gravel Driveway
- Additional Parking
- Off-Street Parking
- Secure Parking
Eco-Friendly Details
- ENERGY STAR/CFL/LED Lights
Outdoor Features
- Covered patio or porch
- Shed
Utilities
- Forced Air Heating and Cooling System
- Heat Pump System
- Power Generator
- Tankless Water Heater
- Municipal Trash
Community Details
- No Home Owners Association
Listing and Financial Details
- Tax Lot 4
- Assessor Parcel Number 20200204 / 858100797268
Similar Homes in the area
Home Values in the Area
Average Home Value in this Area
Property History
| Date | Event | Price | Change | Sq Ft Price |
|---|---|---|---|---|
| 10/22/2024 10/22/24 | Sold | $845,000 | 0.0% | $333 / Sq Ft |
| 08/24/2024 08/24/24 | Pending | -- | -- | -- |
| 07/29/2024 07/29/24 | For Sale | $845,000 | +745.0% | $333 / Sq Ft |
| 07/16/2021 07/16/21 | Sold | $100,000 | 0.0% | -- |
| 06/16/2021 06/16/21 | Pending | -- | -- | -- |
| 06/07/2021 06/07/21 | For Sale | $100,000 | -- | -- |
Tax History Compared to Growth
Tax History
| Year | Tax Paid | Tax Assessment Tax Assessment Total Assessment is a certain percentage of the fair market value that is determined by local assessors to be the total taxable value of land and additions on the property. | Land | Improvement |
|---|---|---|---|---|
| 2024 | $4,244 | $665,800 | $99,200 | $566,600 |
| 2023 | $1,579 | $240,110 | $99,200 | $140,910 |
| 2022 | $519 | $56,140 | $56,140 | $0 |
| 2021 | $533 | $56,140 | $56,140 | $0 |
Agents Affiliated with this Home
-
Jo-an DeSell
J
Seller's Agent in 2024
Jo-an DeSell
DeSell & Co Realty Group
(910) 692-0770
72 Total Sales
-
Susan Fenner
S
Buyer's Agent in 2024
Susan Fenner
Keller Williams Pinehurst
(910) 690-8145
20 Total Sales
-
Jamie McDevitt

Seller's Agent in 2021
Jamie McDevitt
McDevitt Town & Country Properties
(910) 724-4455
203 Total Sales
-
Maureen Fulk

Buyer's Agent in 2021
Maureen Fulk
Encore Properties
(919) 306-1327
19 Total Sales
Map
Source: Hive MLS
MLS Number: 100458148
APN: 20200204
- 435 E Ohio Ave
- 520 E Ohio Ave
- 257 Springwood Way
- 795 N May St
- 1115 N May St
- 460 Clark St
- 365 E Maine Ave
- 555 N Ashe St
- 131 Crestview Rd
- 325 E Vermont Ave
- 280 W Delaware Ave
- 145 E Vermont Ave
- 310 N May St
- 175 W Maine Ave
- 260 N Ridge St
- 476 Yadkin Rd
- 468 Yadkin Rd
- 472 Yadkin Rd
- 933 Yadkin Rd
- 305 E New Hampshire Ave
