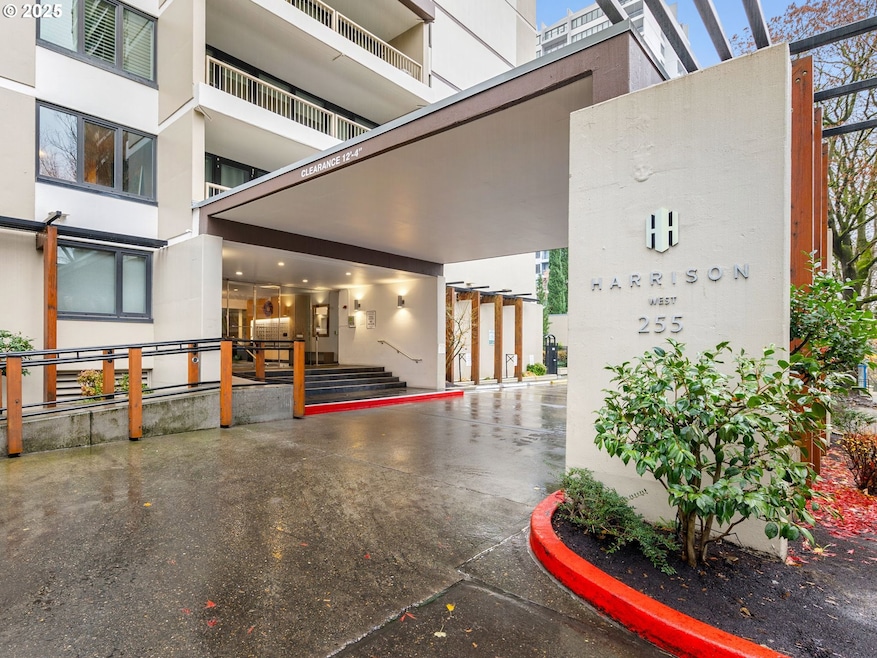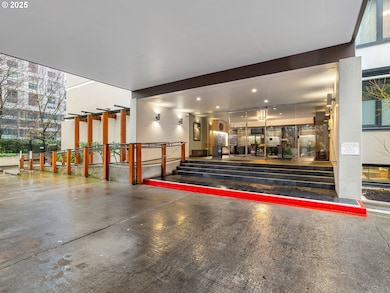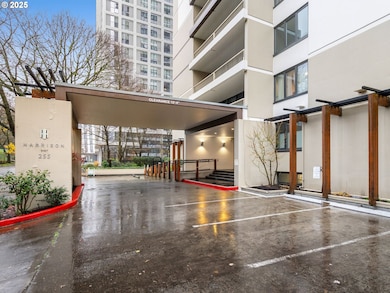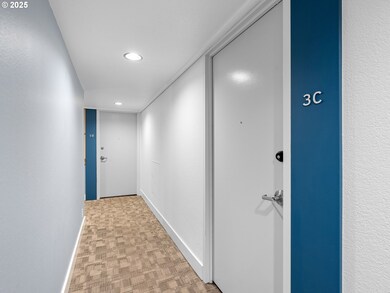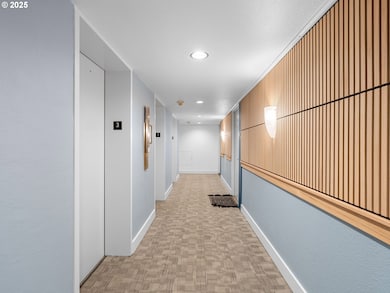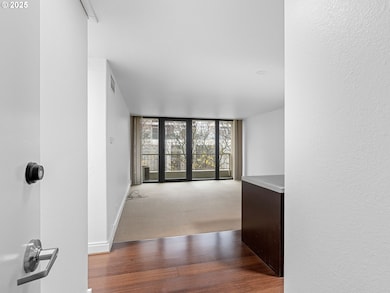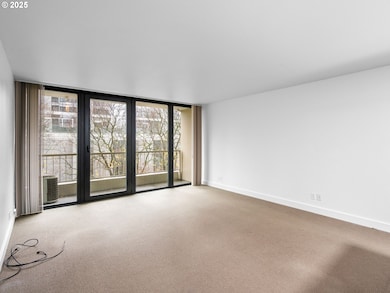Harrison West 255 SW Harrison St Unit 3C Portland, OR 97201
Downtown Portland NeighborhoodEstimated payment $1,653/month
Highlights
- Very Popular Property
- 1-minute walk to Sw 3Rd & Harrison
- Midcentury Modern Architecture
- Ainsworth Elementary School Rated A-
- City View
- 1-minute walk to Pettygrove Park
About This Home
Whether you're an investor looking for a strong, low-maintenance asset or a first-time homebuyer wanting an affordable entry into downtown living, this condo at The Harrison West checks all the boxes.Located in a mid-century modern tower designed by the renowned firm Skidmore, Owings & Merrill, this home sits in one of the most walkable, transit-connected neighborhoods in Portland. You're steps from Portland State University, the streetcar line, Keller Auditorium, restaurants, cafes, and Waterfront Park—perfect for both everyday convenience and long-term rental demand.Inside, you’ll find a bright and inviting space thanks to floor-to-ceiling triple-paned windows. The open kitchen features stainless steel appliances, sleek shelving, and an island—ideal for comfortable living or attracting quality tenants. Three interior closets plus a dedicated storage locker offer excellent organization and make the home feel larger than its footprint.
Listing Agent
eXp Realty, LLC Brokerage Phone: 503-789-6125 License #200407282 Listed on: 12/09/2025

Property Details
Home Type
- Condominium
Est. Annual Taxes
- $3,652
Year Built
- Built in 1965
Lot Details
- Landscaped
- Level Lot
HOA Fees
- $560 Monthly HOA Fees
Home Design
- Midcentury Modern Architecture
Interior Spaces
- 600 Sq Ft Home
- 1-Story Property
- Family Room
- Living Room
- Dining Room
- Basement Storage
Kitchen
- Built-In Range
- Microwave
- Dishwasher
- Stainless Steel Appliances
- Granite Countertops
Flooring
- Bamboo
- Wall to Wall Carpet
- Tile
Bedrooms and Bathrooms
- 1 Bedroom
- 1 Full Bathroom
Home Security
- Intercom Access
- Home Security System
Parking
- No Garage
- On-Street Parking
- Controlled Entrance
Outdoor Features
- Covered Deck
Location
- Upper Level
Schools
- Ainsworth Elementary School
- West Sylvan Middle School
- Lincoln High School
Utilities
- Forced Air Heating and Cooling System
- Electric Water Heater
- Municipal Trash
- High Speed Internet
Listing and Financial Details
- Assessor Parcel Number R582856
Community Details
Overview
- 195 Units
- Harrison West HOA, Phone Number (971) 403-2921
- Harrison West Condominiums Subdivision
- On-Site Maintenance
Amenities
- Community Deck or Porch
- Common Area
- Meeting Room
- Laundry Facilities
- Elevator
Recreation
- Community Spa
Security
- Resident Manager or Management On Site
Map
About Harrison West
Home Values in the Area
Average Home Value in this Area
Tax History
| Year | Tax Paid | Tax Assessment Tax Assessment Total Assessment is a certain percentage of the fair market value that is determined by local assessors to be the total taxable value of land and additions on the property. | Land | Improvement |
|---|---|---|---|---|
| 2025 | $3,652 | $191,030 | -- | $191,030 |
| 2024 | $3,857 | $191,450 | -- | $191,450 |
| 2023 | $3,857 | $185,880 | $0 | $185,880 |
| 2022 | $4,247 | $180,470 | $0 | $0 |
| 2021 | $4,269 | $175,220 | $0 | $0 |
| 2020 | $4,342 | $170,120 | $0 | $0 |
| 2019 | $4,312 | $165,170 | $0 | $0 |
| 2018 | $4,059 | $160,360 | $0 | $0 |
| 2017 | $3,890 | $155,690 | $0 | $0 |
| 2016 | $3,560 | $151,160 | $0 | $0 |
| 2015 | $3,467 | $146,760 | $0 | $0 |
| 2014 | $3,346 | $142,490 | $0 | $0 |
Property History
| Date | Event | Price | List to Sale | Price per Sq Ft | Prior Sale |
|---|---|---|---|---|---|
| 12/19/2025 12/19/25 | Pending | -- | -- | -- | |
| 12/09/2025 12/09/25 | For Sale | $150,000 | -27.5% | $250 / Sq Ft | |
| 07/02/2019 07/02/19 | Sold | $207,000 | -5.5% | $345 / Sq Ft | View Prior Sale |
| 06/15/2019 06/15/19 | Pending | -- | -- | -- | |
| 05/16/2019 05/16/19 | For Sale | $219,000 | -- | $365 / Sq Ft |
Purchase History
| Date | Type | Sale Price | Title Company |
|---|---|---|---|
| Deed | $135,100 | None Listed On Document | |
| Quit Claim Deed | -- | -- | |
| Warranty Deed | $207,000 | First American | |
| Warranty Deed | $200,000 | Lawyers Title Ins | |
| Warranty Deed | $173,167 | Chicago Title Insurance Co |
Mortgage History
| Date | Status | Loan Amount | Loan Type |
|---|---|---|---|
| Previous Owner | $56,471 | New Conventional | |
| Previous Owner | $185,000 | Purchase Money Mortgage | |
| Previous Owner | $147,191 | Purchase Money Mortgage |
Source: Regional Multiple Listing Service (RMLS)
MLS Number: 304873083
APN: R582856
- 255 SW Harrison St Unit 21C
- 255 SW Harrison St Unit 21H
- 255 SW Harrison St Unit 1B
- 255 SW Harrison St Unit 15H
- 255 SW Harrison St Unit 9D
- 255 SW Harrison St Unit TH1
- 255 SW Harrison St Unit 17H
- 255 SW Harrison St Unit 21D
- 255 SW Harrison St Unit 17F
- 255 SW Harrison St Unit 14D
- 255 SW Harrison St Unit 11A
- 255 SW Harrison St Unit 6E
- 255 SW Harrison St Unit TH10
- 255 SW Harrison St Unit 12G
- 255 SW Harrison St Unit 20H
- 111 SW Harrison St Unit 5F
- 111 SW Harrison St Unit 4F
- 1500 SW 5th Ave Unit 1602
- 1500 SW 5th Ave Unit 802
- 1500 SW 5th Ave Unit 602
