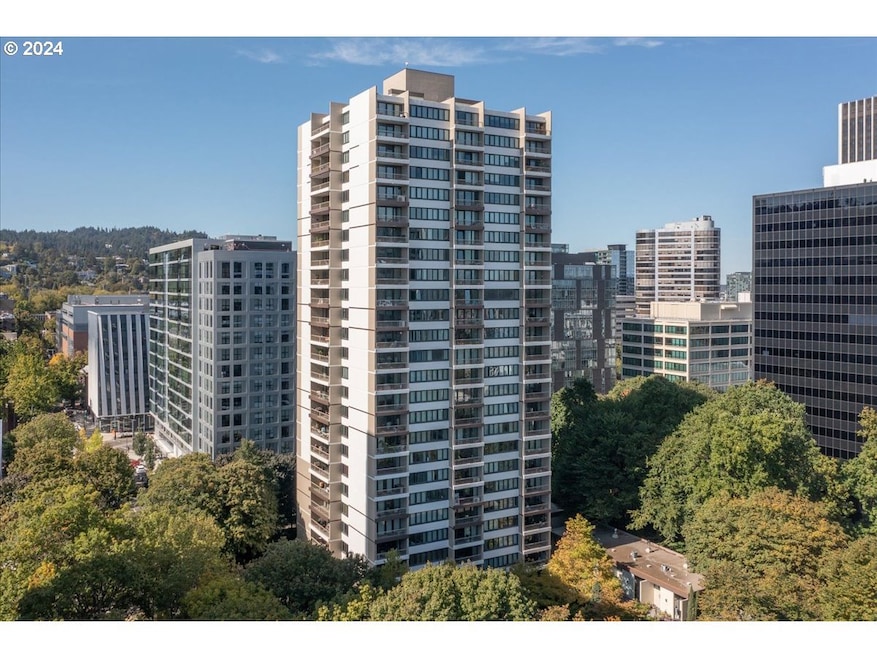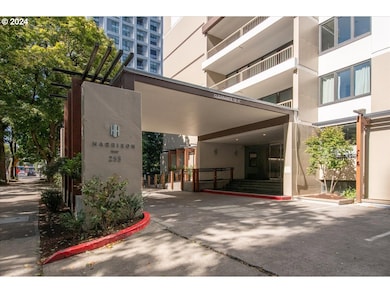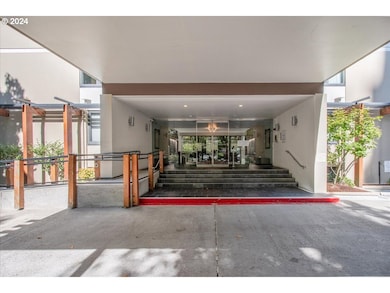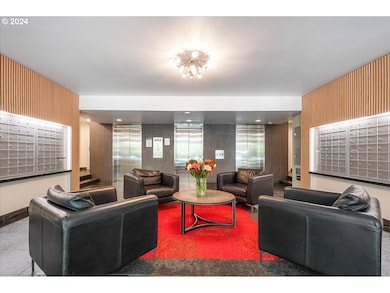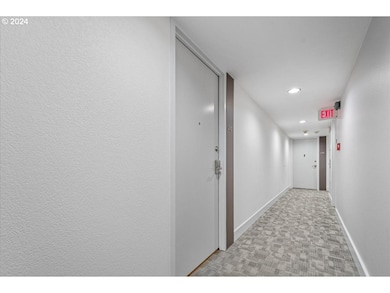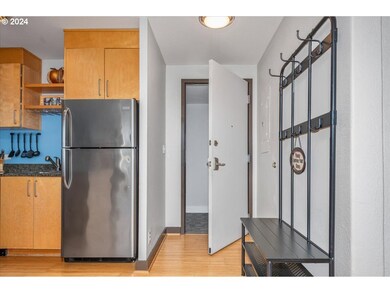Harrison West 255 SW Harrison St Unit 21C Portland, OR 97201
Downtown Portland NeighborhoodEstimated payment $2,201/month
Highlights
- In Ground Pool
- 1-minute walk to Sw 3Rd & Harrison
- Gated Community
- Ainsworth Elementary School Rated A-
- Sauna
- 1-minute walk to Pettygrove Park
About This Home
This light and bright 1-bedroom, 1-bath downtown Portland condo offers a comfortable and convenient city lifestyle with beautiful, serene views of the west hills. Prime location just blocks from Portland State University, the Farmer's Market, Keller Auditorium, Schnitzer Concert Hall and multiple parks and steps away from the street car and bus and Max lines offering an easy commute to all of Portland's neighborhoods, OHSU and the Tram. Floor-to-ceiling windows and a spacious covered balcony in the living area offer a perfect spot to take in the lovely west hills scenery. An onsite community manager ensures seamless living. HOA dues also cover water, sewer, garbage, laundry, fiber optic internet, exterior & grounds maintenance, overnight building security, and meeting room. NO RENTAL CAP (no short term rentals). Amenities include an outdoor pool, sauna, free laundry, and well-kept common areas, all managed by a dedicated HOA and on-site management team. The unit comes with a secure and deeded highly desirable oversized parking spot (P 90) and generous storage space (#70), adding to the convenience. Highly rated public elementary school. Situated within the historic Halprin Landscape District, residents enjoy beautifully designed pedestrian walkways, green spaces, and parks created by a nationally acclaimed landscape architect and firm. This condo is the perfect downtown haven, second home or investment property.
Property Details
Home Type
- Condominium
Est. Annual Taxes
- $3,806
Year Built
- Built in 1965
Lot Details
- Gated Home
- Landscaped with Trees
HOA Fees
- $728 Monthly HOA Fees
Parking
- 1 Car Attached Garage
- Secured Garage or Parking
- Deeded Parking
Property Views
- Territorial
Home Design
- Midcentury Modern Architecture
- Contemporary Architecture
- Slab Foundation
- Membrane Roofing
- Concrete Perimeter Foundation
Interior Spaces
- 647 Sq Ft Home
- 1-Story Property
- High Ceiling
- Double Pane Windows
- Family Room
- Living Room
- Dining Room
- Sauna
Kitchen
- Free-Standing Range
- Microwave
- Dishwasher
- Stainless Steel Appliances
- Granite Countertops
- Quartz Countertops
- Disposal
Flooring
- Bamboo
- Wall to Wall Carpet
- Tile
Bedrooms and Bathrooms
- 1 Primary Bedroom on Main
- 1 Full Bathroom
Basement
- Basement Fills Entire Space Under The House
- Basement Storage
Home Security
- Intercom Access
- Security Gate
Accessible Home Design
- Accessibility Features
- Accessible Approach with Ramp
- Level Entry For Accessibility
- Accessible Entrance
- Minimal Steps
- Accessible Parking
Outdoor Features
- In Ground Pool
- Covered Deck
Location
- Upper Level
- Property is near Portland Streetcar
- Property is near a bus stop
Schools
- Ainsworth Elementary School
- West Sylvan Middle School
- Lincoln High School
Utilities
- Forced Air Heating and Cooling System
- Electric Water Heater
- Municipal Trash
- Fiber Optics Available
- Internet Available
Listing and Financial Details
- Assessor Parcel Number R582992
Community Details
Overview
- 195 Units
- Harrison West Condominiums Association, Phone Number (971) 403-2921
- On-Site Maintenance
Amenities
- Community Deck or Porch
- Common Area
- Meeting Room
- Party Room
- Laundry Facilities
- Elevator
Recreation
- Community Spa
- Snow Removal
Security
- Security Guard
- Resident Manager or Management On Site
- Gated Community
- Fire Sprinkler System
Map
About Harrison West
Home Values in the Area
Average Home Value in this Area
Tax History
| Year | Tax Paid | Tax Assessment Tax Assessment Total Assessment is a certain percentage of the fair market value that is determined by local assessors to be the total taxable value of land and additions on the property. | Land | Improvement |
|---|---|---|---|---|
| 2025 | $3,806 | $198,720 | -- | $198,720 |
| 2024 | $3,995 | $192,940 | -- | $192,940 |
| 2023 | $3,796 | $187,330 | $0 | $187,330 |
| 2022 | $4,404 | $181,880 | $0 | $0 |
| 2021 | $4,428 | $176,590 | $0 | $0 |
| 2020 | $4,376 | $171,450 | $0 | $0 |
| 2019 | $4,215 | $166,460 | $0 | $0 |
| 2018 | $4,091 | $161,620 | $0 | $0 |
| 2017 | $3,921 | $156,920 | $0 | $0 |
| 2016 | $3,588 | $152,350 | $0 | $0 |
| 2015 | $3,494 | $147,920 | $0 | $0 |
| 2014 | $3,373 | $143,620 | $0 | $0 |
Property History
| Date | Event | Price | List to Sale | Price per Sq Ft |
|---|---|---|---|---|
| 09/16/2025 09/16/25 | Price Changed | $219,900 | -2.3% | $340 / Sq Ft |
| 11/01/2024 11/01/24 | For Sale | $225,000 | -- | $348 / Sq Ft |
Purchase History
| Date | Type | Sale Price | Title Company |
|---|---|---|---|
| Warranty Deed | $205,000 | First American | |
| Warranty Deed | $221,141 | Chicago Title Insurance Co |
Mortgage History
| Date | Status | Loan Amount | Loan Type |
|---|---|---|---|
| Open | $164,000 | New Conventional | |
| Previous Owner | $165,855 | Purchase Money Mortgage |
Source: Regional Multiple Listing Service (RMLS)
MLS Number: 24391032
APN: R582992
- 255 SW Harrison St Unit 21H
- 255 SW Harrison St Unit 1B
- 255 SW Harrison St Unit 15H
- 255 SW Harrison St Unit 9D
- 255 SW Harrison St Unit TH1
- 255 SW Harrison St Unit 17H
- 255 SW Harrison St Unit 21D
- 255 SW Harrison St Unit 17F
- 255 SW Harrison St Unit 14D
- 255 SW Harrison St Unit 11A
- 255 SW Harrison St Unit 6E
- 255 SW Harrison St Unit 3C
- 255 SW Harrison St Unit TH10
- 255 SW Harrison St Unit 12G
- 255 SW Harrison St Unit 20H
- 111 SW Harrison St Unit 5F
- 111 SW Harrison St Unit 4F
- 1500 SW 5th Ave Unit 1602
- 1500 SW 5th Ave Unit 802
- 1500 SW 5th Ave Unit 602
- 255 SW Harrison St Unit TH9
- 1818 SW 4th Ave
- 1720 SW 4th Ave
- 111 SW Harrison St
- 111 SW Harrison St Unit 10C
- 1720 SW 4th Ave Unit ID1267699P
- 222 SW Harrison St
- 1880 SW 5th Ave
- 245 SW Lincoln St
- 301 SW Lincoln St
- 1414 SW 3rd Ave
- 1414 SW 3rd Ave
- 434 SW College St
- 140 SW Columbia St
- 1330 SW 3rd Ave Unit FL4-ID17
- 1330 SW 3rd Ave Unit FL6-ID18
- 1330 SW 3rd Ave
- 1710 S Harbor Way Unit 306
- 1410 SW Broadway
- 2211 SW 4th Ave
