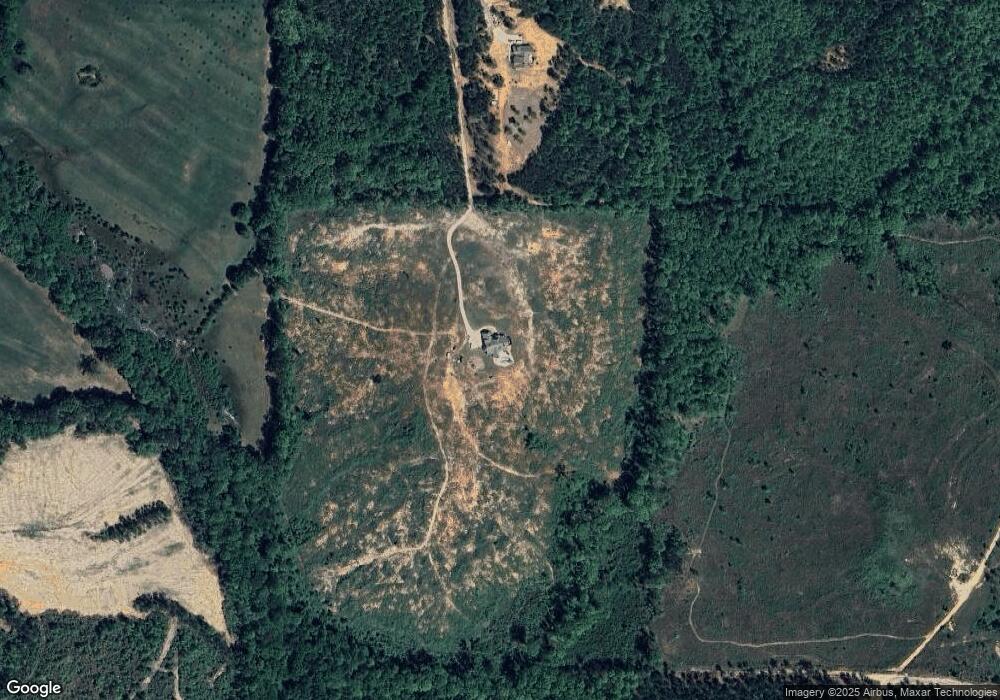255 Wright Rd Temple, GA 30179
Estimated Value: $475,000 - $1,132,897
5
Beds
4
Baths
2,994
Sq Ft
$241/Sq Ft
Est. Value
About This Home
This home is located at 255 Wright Rd, Temple, GA 30179 and is currently estimated at $721,966, approximately $241 per square foot. 255 Wright Rd is a home located in Paulding County with nearby schools including Sara M. Ragsdale Elementary School, Carl Scoggins Sr. Middle School, and South Paulding High School.
Create a Home Valuation Report for This Property
The Home Valuation Report is an in-depth analysis detailing your home's value as well as a comparison with similar homes in the area
Home Values in the Area
Average Home Value in this Area
Tax History Compared to Growth
Tax History
| Year | Tax Paid | Tax Assessment Tax Assessment Total Assessment is a certain percentage of the fair market value that is determined by local assessors to be the total taxable value of land and additions on the property. | Land | Improvement |
|---|---|---|---|---|
| 2024 | $6,649 | $270,552 | $28,440 | $242,112 |
| 2023 | $7,209 | $279,068 | $49,160 | $229,908 |
| 2022 | $6,438 | $248,816 | $47,480 | $201,336 |
| 2021 | $5,727 | $198,940 | $34,000 | $164,940 |
| 2020 | $5,561 | $189,080 | $29,160 | $159,920 |
| 2019 | $5,087 | $170,680 | $25,240 | $145,440 |
| 2018 | $5,031 | $168,840 | $30,640 | $138,200 |
Source: Public Records
Map
Nearby Homes
- 138 Pleasant Dr
- 53 Grove Ln
- 1736 Pleasant Grove Rd
- 0000 Wilson Rd
- 0 Wilson Rd Unit 10638319
- 249 Wilson Rd
- 464 Pleasant Grove Rd
- 46 Noah Dr
- 295 Miller Path
- 0 Allgood Church Rd Unit 144628
- 163 Golden Rd
- 134 Golden Rd
- 502 Courthouse Park Dr
- 62 Rabon Trail
- 493 Courthouse Park Dr
- 2117 Georgia 101
- 221 Courthouse Park Dr
- 0 Courthouse Park Dr Unit 10491475
- 836 Courthouse Park Dr Unit 13
- 184 Gamel Rd
- 254 Wright Rd
- 253 Wright Rd
- 0000 Holly Springs Rd
- 452 Rabbit Hunt Rd
- 46 Castle Ct
- 1123 Lemon Rd
- 1141 Lemon Rd
- 42 Castle Ct
- 17 Castle Ct
- 314 Kings Crossing Ct
- 41 Castle Ct
- 1468 Mcgarity Rd
- 358 Kings Crossing Ct
- 378 Kings Crossing Ct Unit 52
- 378 Kings Crossing Ct
- 18 Castle Ct
- 398 Kings Crossing Ct
- 252 Kings Crossing Ct
- 418 Kings Crossing Ct
