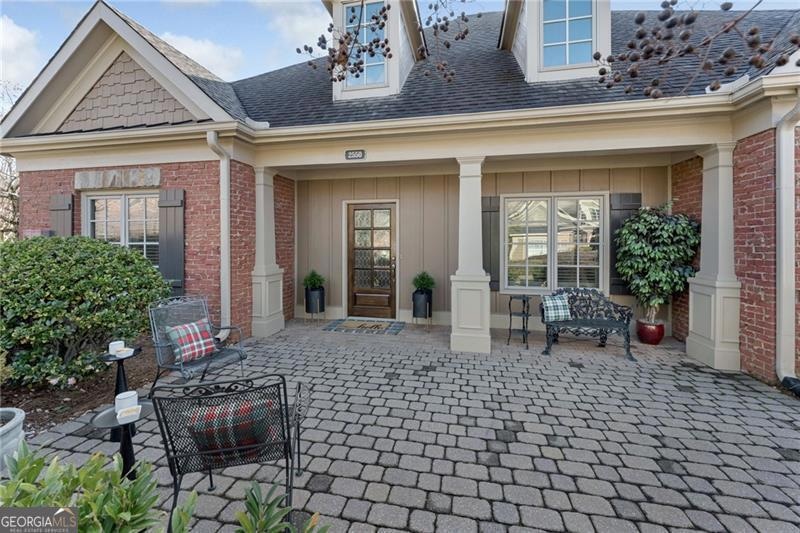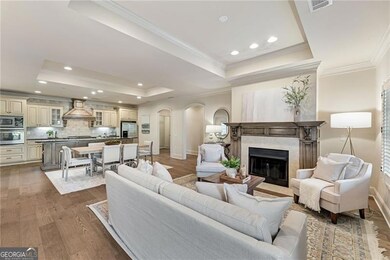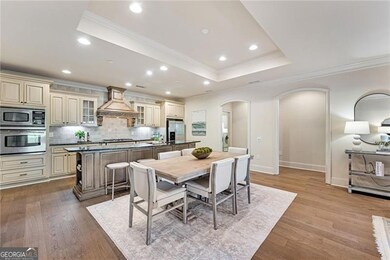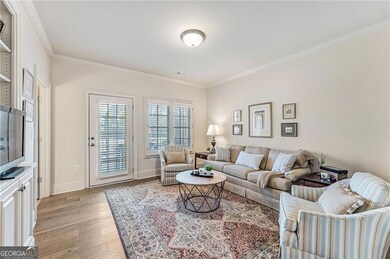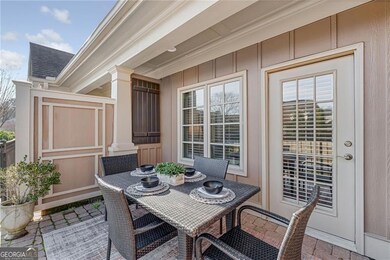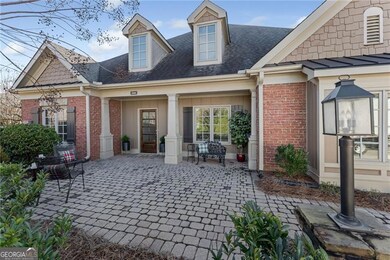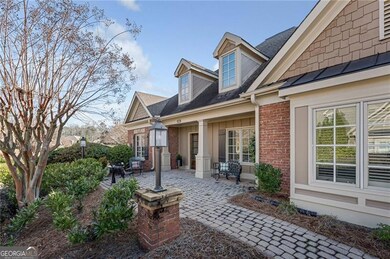2550 Ballantrae Cir Unit 53 Cumming, GA 30041
Big Creek NeighborhoodEstimated payment $3,784/month
Highlights
- Fitness Center
- No Units Above
- Craftsman Architecture
- Shiloh Point Elementary School Rated A
- Gated Community
- Clubhouse
About This Home
Luxurious, stepless condo with brand new hardwood flooring that sets the stage for this warm and inviting home in fabulous Ballantrae at Creekstone. Soaring ceilings, perfect amounts of natural and recessed lighting and an open floor plan make your everyday living delightful and your entertaining a breeze. Whether you prefer the indoors or the outdoors, there are multiple options for enjoying both spaces. Your fireside living room, spacious dining area and super functional kitchen comprise the heart of the home. Adjacent to the central living area is your more private tv room/den which opens to your covered patio. This room can be easily converted back into a 3rd bedroom by removing the built-in bookcase and returning it to a closet. A private hallway off of the central space also leads to a palatial guest suite with a walk-in closet and direct access to the jack and jill bathroom. Flanking the other side of the central space is your generously sized primary suite with a sitting area, custom ensuite bathroom and a large walk-in closet that has direct access to the laundry room. Rounding out the interior is a flex room with a desk and loads of storage, making it a superb de facto pantry or anything else you desire. While the deep two car garage offers a generous amount of extra storage space, the hidden gem is a walk-up stairwell to floored attic space. Accessing seasonal or occasional items has never been easier. No need to rent a storage unit when you live here. And no need to budget for a new HVAC system, as that was taken care of in 2023. Ballantrae is a casually elegant gated community located within minutes of everyday conveniences such as dining, retail, medical, groceries, parks, entertainment and major roadways. Friendly neighbors, a vibrant activities calendar and a recently renovated clubhouse are the icing on the cake. And then...there's the cherry on top: 71% Forsyth County property tax savings for senior owners! This is the one you've been waiting for...come and live your best life here.
Property Details
Home Type
- Condominium
Est. Annual Taxes
- $861
Year Built
- Built in 2005
Lot Details
- No Units Above
- End Unit
- 1 Common Wall
HOA Fees
- $465 Monthly HOA Fees
Home Design
- Craftsman Architecture
- Slab Foundation
- Composition Roof
- Concrete Siding
- Four Sided Brick Exterior Elevation
Interior Spaces
- 1,987 Sq Ft Home
- 1-Story Property
- Tray Ceiling
- High Ceiling
- Factory Built Fireplace
- Double Pane Windows
- Entrance Foyer
- Living Room with Fireplace
- Den
Kitchen
- Breakfast Bar
- Microwave
- Dishwasher
- Kitchen Island
- Disposal
Flooring
- Wood
- Carpet
Bedrooms and Bathrooms
- 2 Main Level Bedrooms
- Split Bedroom Floorplan
- Walk-In Closet
- 2 Full Bathrooms
- Double Vanity
Laundry
- Laundry in Mud Room
- Laundry Room
- Laundry in Hall
- Dryer
- Washer
Home Security
Parking
- 2 Car Garage
- Parking Accessed On Kitchen Level
- Garage Door Opener
Accessible Home Design
- Accessible Hallway
- Accessible Doors
- Accessible Entrance
Eco-Friendly Details
- Energy-Efficient Appliances
- Energy-Efficient Insulation
Location
- Property is near schools
- Property is near shops
Schools
- Shiloh Point Elementary School
- Piney Grove Middle School
- Denmark High School
Utilities
- Forced Air Zoned Heating and Cooling System
- Cooling System Powered By Gas
- Underground Utilities
- High-Efficiency Water Heater
- Gas Water Heater
- High Speed Internet
- Cable TV Available
Listing and Financial Details
- Tax Lot 810
Community Details
Overview
- $1,500 Initiation Fee
- Association fees include maintenance exterior, ground maintenance, pest control, reserve fund, trash
- Ballantrae At Creekstone Subdivision
Amenities
- Clubhouse
Recreation
- Fitness Center
Security
- Gated Community
- Carbon Monoxide Detectors
- Fire and Smoke Detector
Map
Home Values in the Area
Average Home Value in this Area
Tax History
| Year | Tax Paid | Tax Assessment Tax Assessment Total Assessment is a certain percentage of the fair market value that is determined by local assessors to be the total taxable value of land and additions on the property. | Land | Improvement |
|---|---|---|---|---|
| 2025 | $861 | $227,760 | $78,000 | $149,760 |
| 2024 | $861 | $201,728 | $66,000 | $135,728 |
| 2023 | $771 | $209,444 | $56,000 | $153,444 |
| 2022 | $876 | $167,232 | $56,000 | $111,232 |
| 2021 | $857 | $167,232 | $56,000 | $111,232 |
| 2020 | $851 | $161,128 | $56,000 | $105,128 |
| 2019 | $856 | $160,304 | $56,000 | $104,304 |
| 2018 | $856 | $149,156 | $40,000 | $109,156 |
| 2017 | $869 | $148,980 | $40,000 | $108,980 |
| 2016 | $841 | $129,460 | $40,000 | $89,460 |
| 2015 | $841 | $129,460 | $40,000 | $89,460 |
| 2014 | $855 | $118,796 | $40,000 | $78,796 |
Property History
| Date | Event | Price | List to Sale | Price per Sq Ft |
|---|---|---|---|---|
| 12/04/2025 12/04/25 | For Sale | $619,000 | -- | $312 / Sq Ft |
Purchase History
| Date | Type | Sale Price | Title Company |
|---|---|---|---|
| Deed | $324,000 | -- |
Mortgage History
| Date | Status | Loan Amount | Loan Type |
|---|---|---|---|
| Open | $100,000 | New Conventional |
Source: Georgia MLS
MLS Number: 10653459
APN: 110-383
- 2530 Ballantrae Cir Unit 45
- 2516 Ballantrae Cir Unit 39
- Hedgewood with Basement Plan at Willow Glen - Highlands Collection
- Rosalynn Plan at Willow Glen - Reserve Collection
- Rhinewood with Basement Plan at Willow Glen - Reserve Collection
- Montadale with Basement Plan at Willow Glen - Highlands Collection
- Peterson with Basement Plan at Willow Glen - Reserve Collection
- Parkmont Plan at Willow Glen - Reserve Collection
- Parkmont with Basement Plan at Willow Glen - Reserve Collection
- Montadale Plan at Willow Glen - Highlands Collection
- Hillstone Plan at Willow Glen - Highlands Collection
- Peterson Plan at Willow Glen - Reserve Collection
- Antoinette with Basement Plan at Willow Glen - Highlands Collection
- Rosalynn with Basement Plan at Willow Glen - Reserve Collection
- Hillstone with Basement Plan at Willow Glen - Highlands Collection
- Antoinette Plan at Willow Glen - Highlands Collection
- Hedgewood Plan at Willow Glen - Highlands Collection
- Donington Plan at Willow Glen - Reserve Collection
- Rhinewood Plan at Willow Glen - Reserve Collection
- Donington with Basement Plan at Willow Glen - Reserve Collection
- 2435 Manor View
- 1880 Manor View
- 3255 Sharon Ln
- 2735 Gold Creek Ln
- 2690 Gold Creek Ln
- 2350 Callaway Ct
- 2620 Springmonte Place
- 8434 Majors Rd
- 2675 Huddlestone Way
- 3115 Warbler Way
- 1055 Summit Overlook Way
- 3440 Mathis Airport Pkwy
- 765 Spring Valley Dr
- 3920 Ivy Summit Ct
- 4745 Shiloh Springs Rd
- 4740 Shiloh Crossing Way
- 5430 Breckinridge Ln
- 320 Pintail Ct
- 1830 Westwind Dr
- 4550 Farmstead Dr
