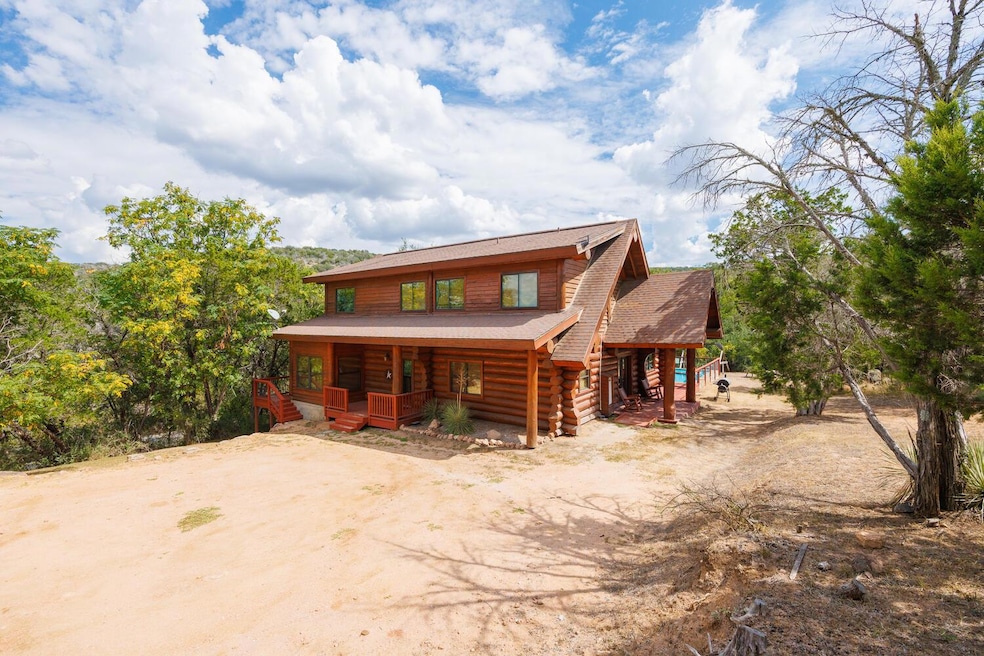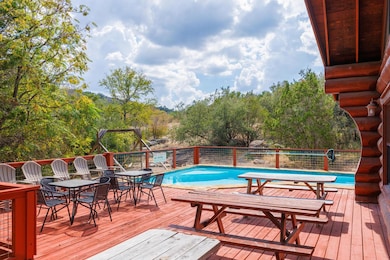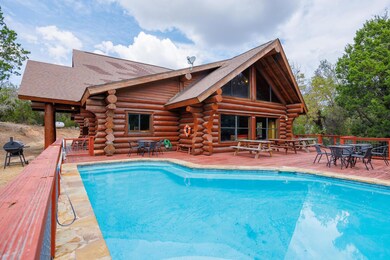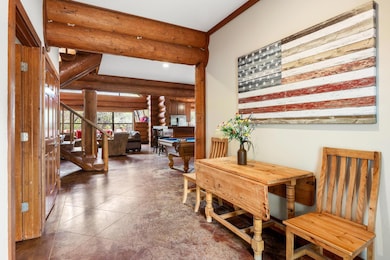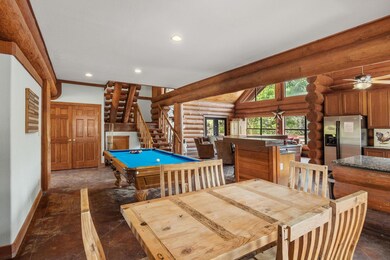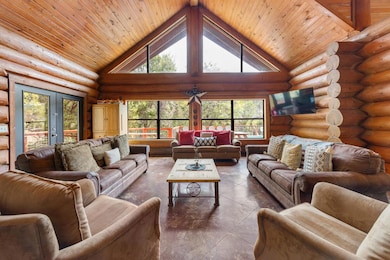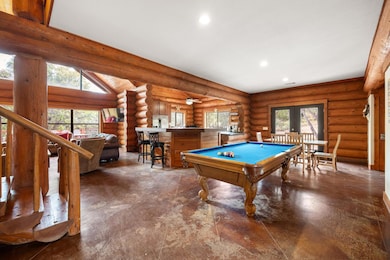2550 Fm 2342 Unit Hero's Hideaway Burnet, TX 78611
Estimated payment $4,889/month
Highlights
- Heated In Ground Pool
- View of Trees or Woods
- Open Floorplan
- Home fronts a creek
- 5.04 Acre Lot
- Deck
About This Home
Discover this wonderful home in Log Country Cove, a perfect collection of homes built with 14 inch Canadian logs, and located on the Colorado River Arm of Lake LBJ. Sitting on 5.20 beautiful treed acres with a wet weather rolling creek, the setting is wonderful for enjoying the night skies, and the sounds of the hill country. The heated pool and large wrap-around deck are perfect for relaxation, and there is plenty of room for entertainment.. Crafted with comfort and connection in mind, the home features spacious living areas filled with natural light, high ceilings, and rustic charm. This 4 bedroom, 4 bath home with a loft is perfect for a large family or groups. The primary bedroom and a secondary bedroom are located on the first floor, and there are two bedrooms and 2 baths upstairs. The loft is furnished with bunkbeds for additional sleeping space. A stone fireplace anchors the open-concept great room, while the kitchen and dining area flow seamlessly for effortless entertaining. Each Bedroom is a restful haven, and the loft provides flexible space for guests. Whether you're seeking a full-time residence or a weekend getaway, this property invites you to slow down, breathe , and savor the beauty of your surroundings. Take advantage of this price at this time. The furniture can remain with the sale, creating the opportunity for instant income. The outside of the home has recently painted, and the huge outside deck was replaced in 2022. You can also make this home an ADU (Accessory Dwelling Unit ) by creating two separate units in one home.
Listing Agent
RE/MAX Genesis Brokerage Phone: (830) 833-2000 License #0326787 Listed on: 10/15/2025

Home Details
Home Type
- Single Family
Year Built
- Built in 2006
Lot Details
- 5.04 Acre Lot
- Lot Dimensions are 216 x 959 x 215 x 982
- Home fronts a creek
- Northwest Facing Home
- Wooded Lot
- Many Trees
- Back and Front Yard
HOA Fees
- $30 Monthly HOA Fees
Property Views
- Woods
- Hills
- Park or Greenbelt
Home Design
- Slab Foundation
- Shingle Roof
- Composition Roof
- Log Siding
Interior Spaces
- 2,970 Sq Ft Home
- 2-Story Property
- Open Floorplan
- Bar
- Woodwork
- Beamed Ceilings
- Coffered Ceiling
- Cathedral Ceiling
- Ceiling Fan
- Recessed Lighting
- Chandelier
- Raised Hearth
- Gas Log Fireplace
- Stone Fireplace
- Blinds
- Entrance Foyer
- Living Room with Fireplace
- Sitting Room
- Dining Room
- Loft
Kitchen
- Open to Family Room
- Breakfast Bar
- Electric Oven
- Free-Standing Electric Range
- Range Hood
- Microwave
- Ice Maker
- Dishwasher
- Laminate Countertops
- Disposal
Flooring
- Carpet
- Concrete
- Tile
Bedrooms and Bathrooms
- 4 Bedrooms | 2 Main Level Bedrooms
- Primary Bedroom on Main
- 4 Full Bathrooms
- Hydromassage or Jetted Bathtub
- Garden Bath
- Walk-in Shower
Laundry
- Laundry Room
- Washer and Dryer
Parking
- 5 Parking Spaces
- Parking Accessed On Kitchen Level
- Driveway
- Outside Parking
Accessible Home Design
- Accessible Full Bathroom
- Visitor Bathroom
- Grip-Accessible Features
- Accessible Common Area
- Accessible Hallway
- Accessible Closets
- Customized Wheelchair Accessible
Pool
- Heated In Ground Pool
- Gunite Pool
- Outdoor Pool
- Pool Tile
Outdoor Features
- Deck
- Covered Patio or Porch
- Exterior Lighting
Schools
- Burnet Elementary School
- Burnet Middle School
- Burnet High School
Utilities
- Central Heating and Cooling System
- Heating System Uses Propane
- Propane
- Electric Water Heater
- Septic Tank
- High Speed Internet
Community Details
- Log Country Cove Poa
- Log Country Cove Subdivision
Listing and Financial Details
- Assessor Parcel Number S6017
Map
Home Values in the Area
Average Home Value in this Area
Property History
| Date | Event | Price | List to Sale | Price per Sq Ft |
|---|---|---|---|---|
| 10/15/2025 10/15/25 | For Sale | $775,000 | -- | $261 / Sq Ft |
Source: Unlock MLS (Austin Board of REALTORS®)
MLS Number: 1583421
- 5747 County Road 309
- 1617 Cascade
- 223 Timberline Dr
- 604 County Road 136a
- 100 Loop
- 101 Townepark Dr
- 2001 Cedar Park
- 919 Austin St
- 435 Oxbow Trail
- 17809 Tx-29 Unit 17809
- 206 Forest Dr Unit ID1351175P
- 209 Crest Dr
- 112 County Road 139b
- 124 E Castlebriar Dr
- 105 E Briar Dr
- 316 Beach Dr
- 118 Reed Ranch Rd
- 1304 Prairie Creek Dr
- 604 Highcrest Dr
- 1504 - 3 Rr 261
